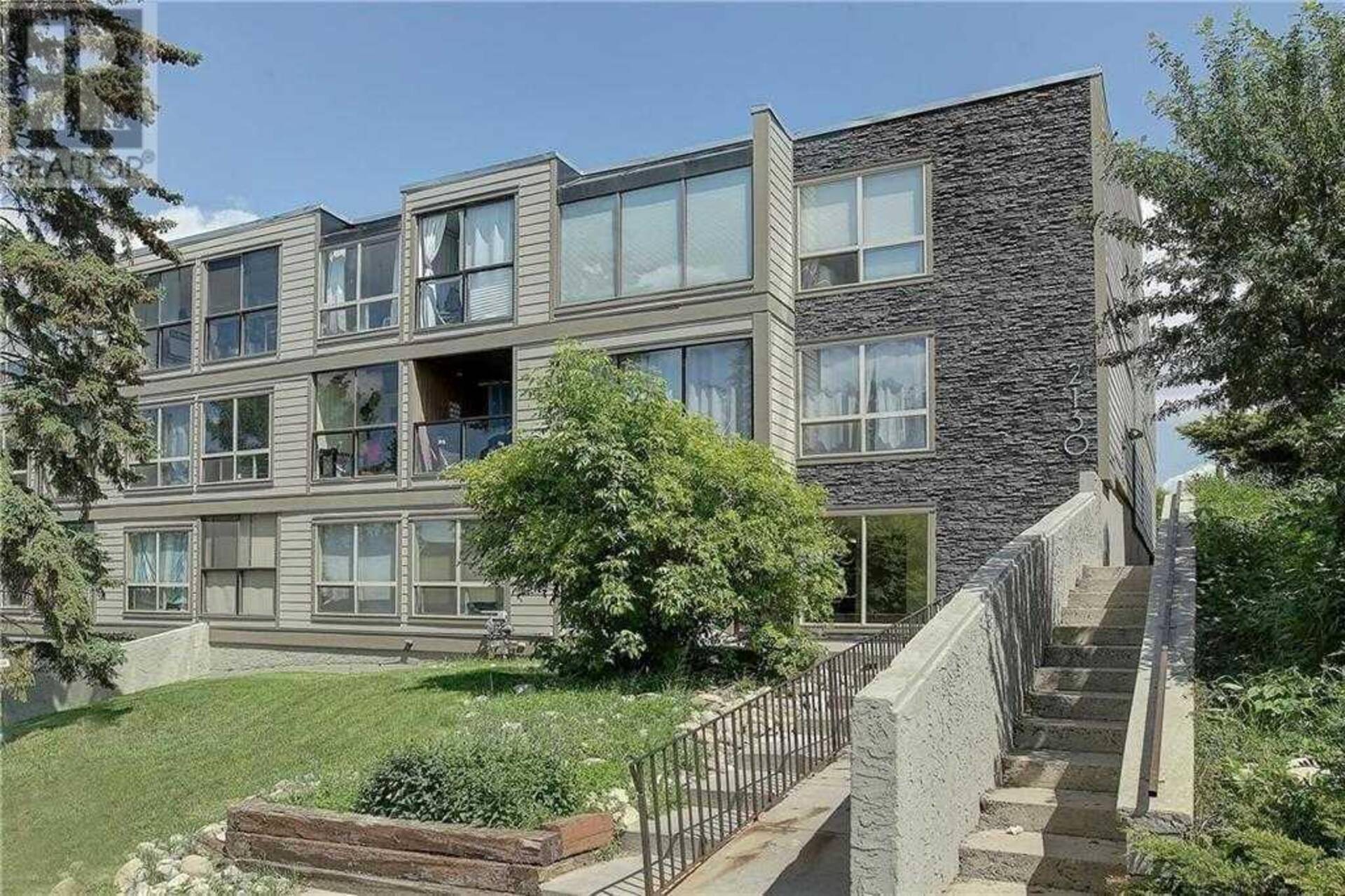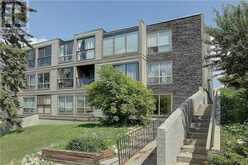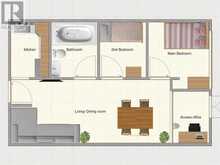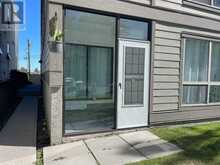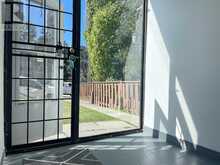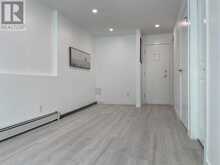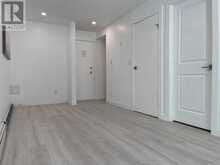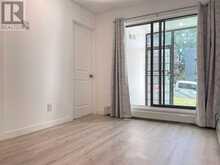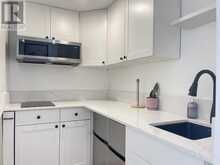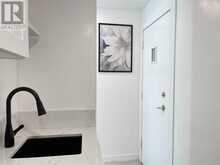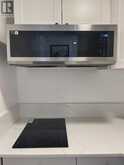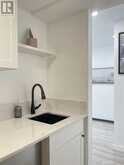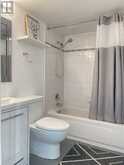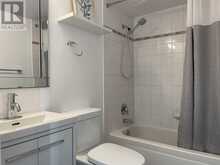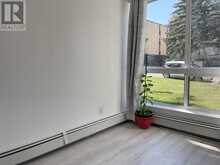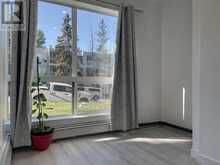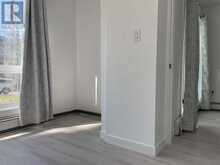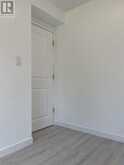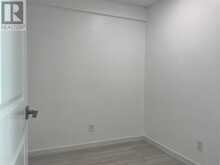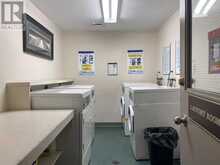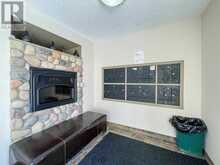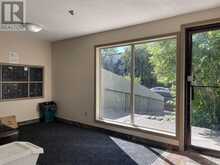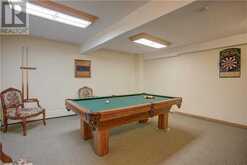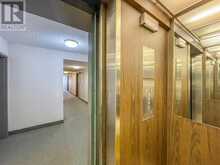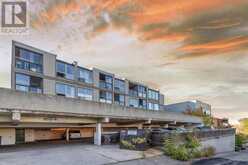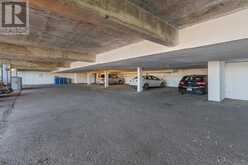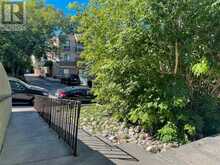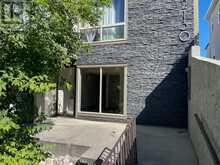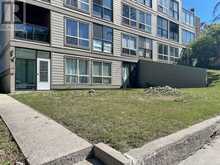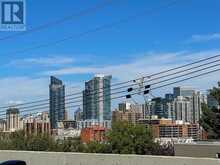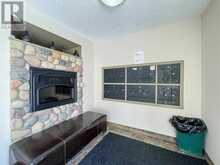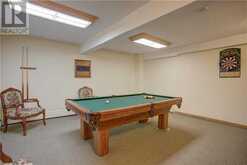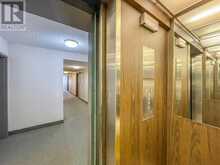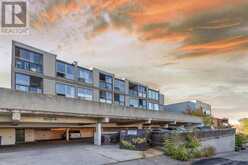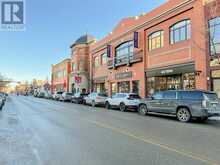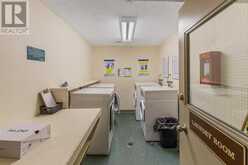103, 2130 17 Street SW, Calgary, Alberta
$199,900
- 2 Beds
- 1 Bath
- 447 Square Feet
Urban Living Meets Style and Convenience on Calgary’s 17th Avenue – Red Mile! Discover the perfect blend of modern design and inner-city charm in this exclusive condominium located in the heart of Calgary’s sought-after 17th Avenue, famously known as the "Red Mile." Whether you’re a first-time buyer or an investor, this property offers everything you need for efficient and stylish living. Aka good things come in small packages! This place is small, but works! The unit is truly one-of-a-kind, being the only one in the building with its own private walk-out, offering convenient outdoor access and an enhanced sense of space. The building provides added convenience with use of a washer and dryer, located just steps from your door. Inside, the kitchen is thoughtfully designed with sleek European-style appliances and modern finishes, perfect for those who value both form and function. The open living area is bright and versatile, providing ample room for relaxation, entertaining, or creating your ideal work-from-home setup. The layout includes three rooms, with the previous owner utilizing the front room as a cozy office, while the other rooms function as bedrooms, making the possibilities for use endless. Additionally, one of the bedrooms is windowless, offering an ideal sleeping environment for shift workers who need uninterrupted rest during the day. Affordability and convenience are further enhanced with low monthly condo fees totaling $440, which include a leased parking stall, with the option for additional parking at just $40 per month. Located in the vibrant neighborhood of Bankview, you’ll be surrounded by trendy restaurants, boutique shops, and lively entertainment just steps from your door. For those who enjoy staying active, a free public tennis court is just up the street, adding to the appeal of this prime location. This condominium is perfect for those seeking a low-maintenance lifestyle in one of Calgary’s most desirable areas. Whether you're looking to ma ke it your own or invest in a high-demand rental property, this home offers unmatched value and a unique opportunity to experience urban living at its finest. Created rending with virtual furniture included on the photos. Don’t miss your chance to own a piece of Calgary’s iconic Red Mile—schedule a viewing today! (id:23309)
- Listing ID: A2161655
- Property Type: Single Family
- Year Built: 1979
Schedule a Tour
Schedule Private Tour
Jonathan Varkey would happily provide a private viewing if you would like to schedule a tour.
Match your Lifestyle with your Home
Contact Jonathan Varkey, who specializes in Calgary real estate, on how to match your lifestyle with your ideal home.
Get Started Now
Lifestyle Matchmaker
Let Jonathan Varkey find a property to match your lifestyle.
Listing provided by Tink
MLS®, REALTOR®, and the associated logos are trademarks of the Canadian Real Estate Association.
This REALTOR.ca listing content is owned and licensed by REALTOR® members of the Canadian Real Estate Association. This property, located at 103, 2130 17 Street SW in Calgary Ontario, was last modified on September 6th, 2024. Contact Jonathan Varkey to schedule a viewing or to find other properties for sale in Calgary.

