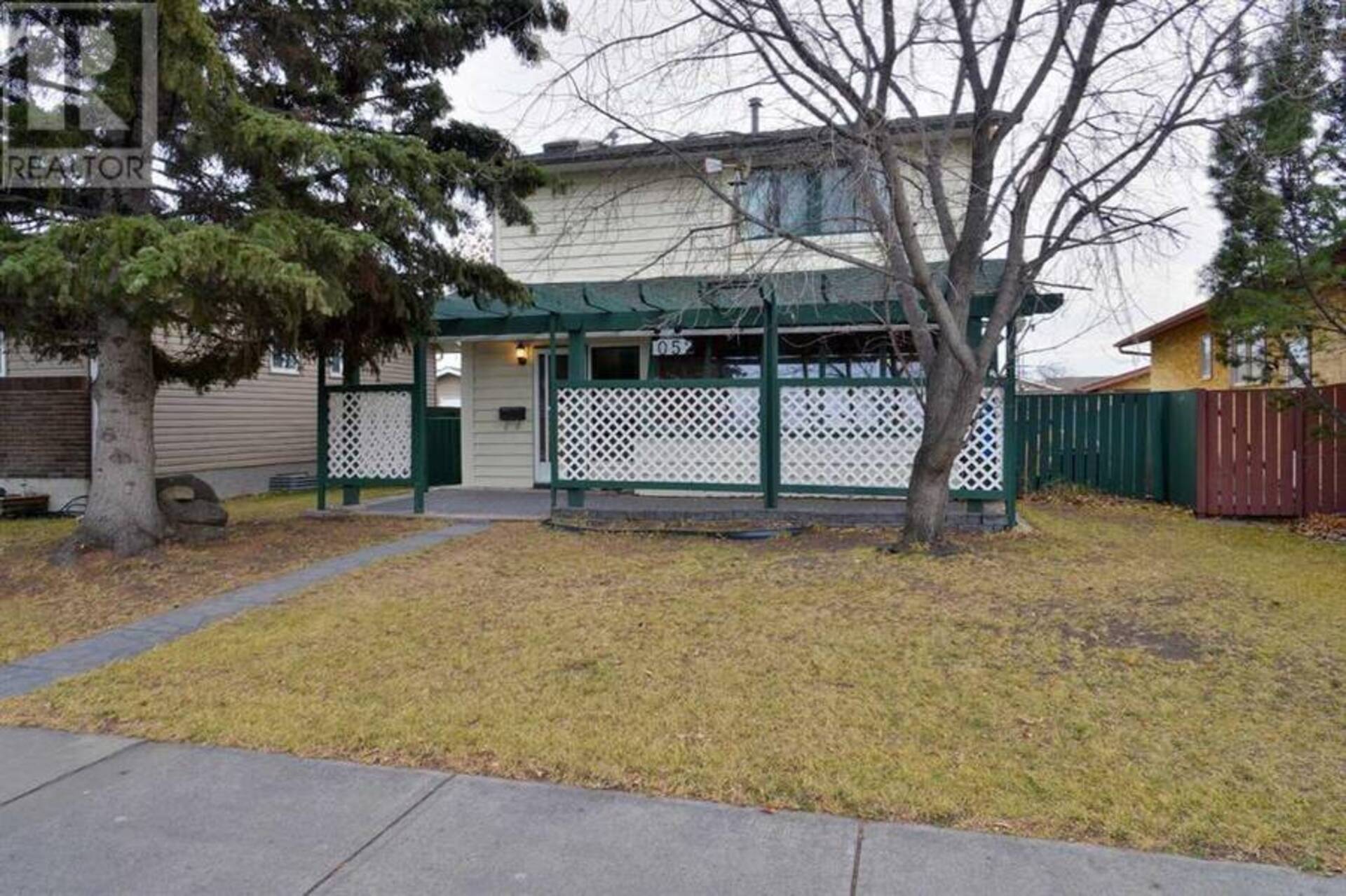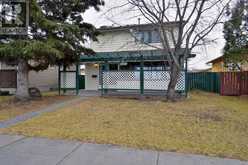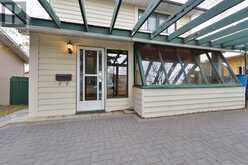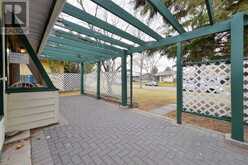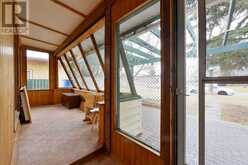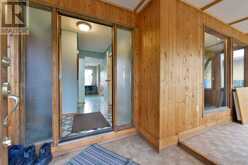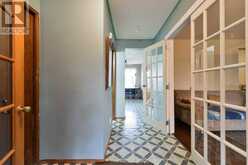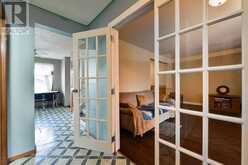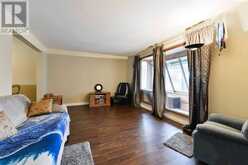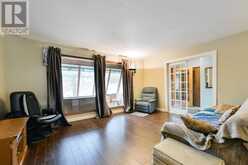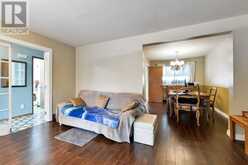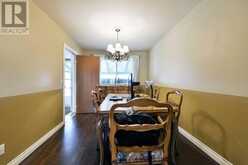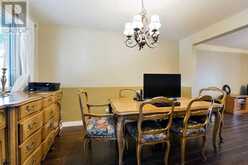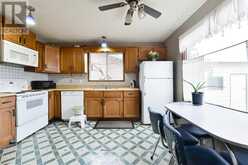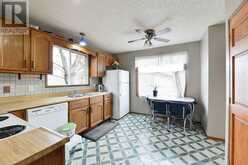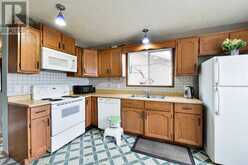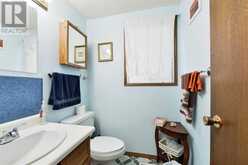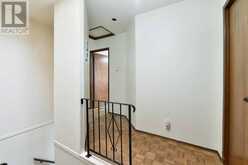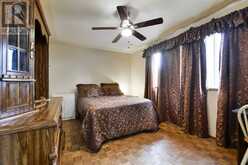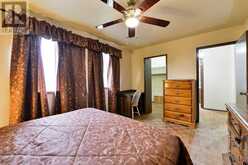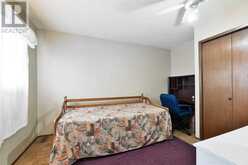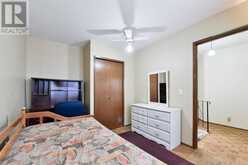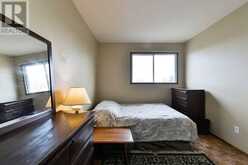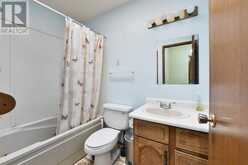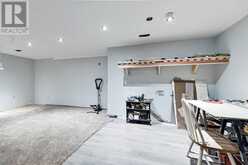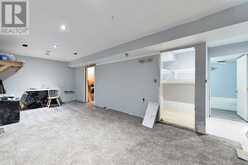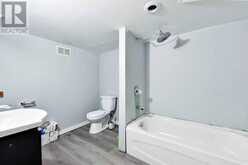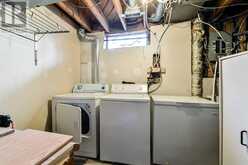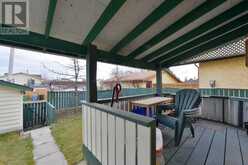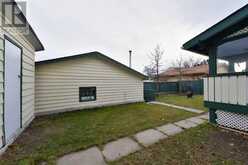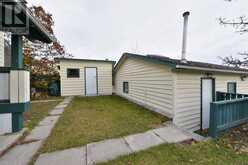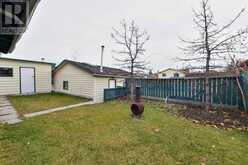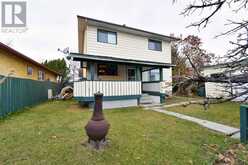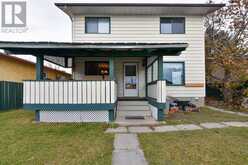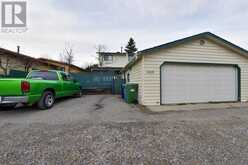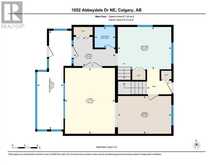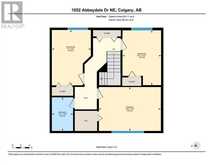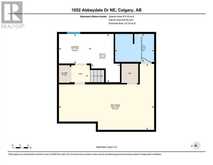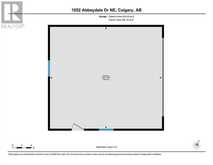1052 Abbeydale Drive NE, Calgary, Alberta
$479,900
- 3 Beds
- 3 Baths
- 1,304 Square Feet
Welcome to this spacious, 2 storey, 3 bedroom family home in the heart of Abbeydale. This home offers great fundamentals and the opportunity to update it to make it your own. Featuring over 1300 square feet on the main and second floor this home has the room for your family to grow. The main floor has a great layout with a large living room that flows into the attached dining room, the perfect spot for family dinners. The kitchen offers a smart layout and offers easy access to the mature back yard. Head upstairs to find 3 spacious bedrooms, including the large primary bedroom that features a large walk in closet. The basement is partially developed with numerous options to complete the development. This home comes complete with a front patio, a large 24x22 garage, 2 car parking pad and mature landscaping This home is ideally located close to shopping, transit, and a short distance to the main roadways. Call your favorite agent to see this home today. (id:23309)
- Listing ID: A2178931
- Property Type: Single Family
- Year Built: 1980
Schedule a Tour
Schedule Private Tour
Jonathan Varkey would happily provide a private viewing if you would like to schedule a tour.
Match your Lifestyle with your Home
Contact Jonathan Varkey, who specializes in Calgary real estate, on how to match your lifestyle with your ideal home.
Get Started Now
Lifestyle Matchmaker
Let Jonathan Varkey find a property to match your lifestyle.
Listing provided by RE/MAX Realty Professionals
MLS®, REALTOR®, and the associated logos are trademarks of the Canadian Real Estate Association.
This REALTOR.ca listing content is owned and licensed by REALTOR® members of the Canadian Real Estate Association. This property for sale is located at 1052 Abbeydale Drive NE in Calgary Ontario. It was last modified on November 13th, 2024. Contact Jonathan Varkey to schedule a viewing or to discover other Calgary real estate for sale.

