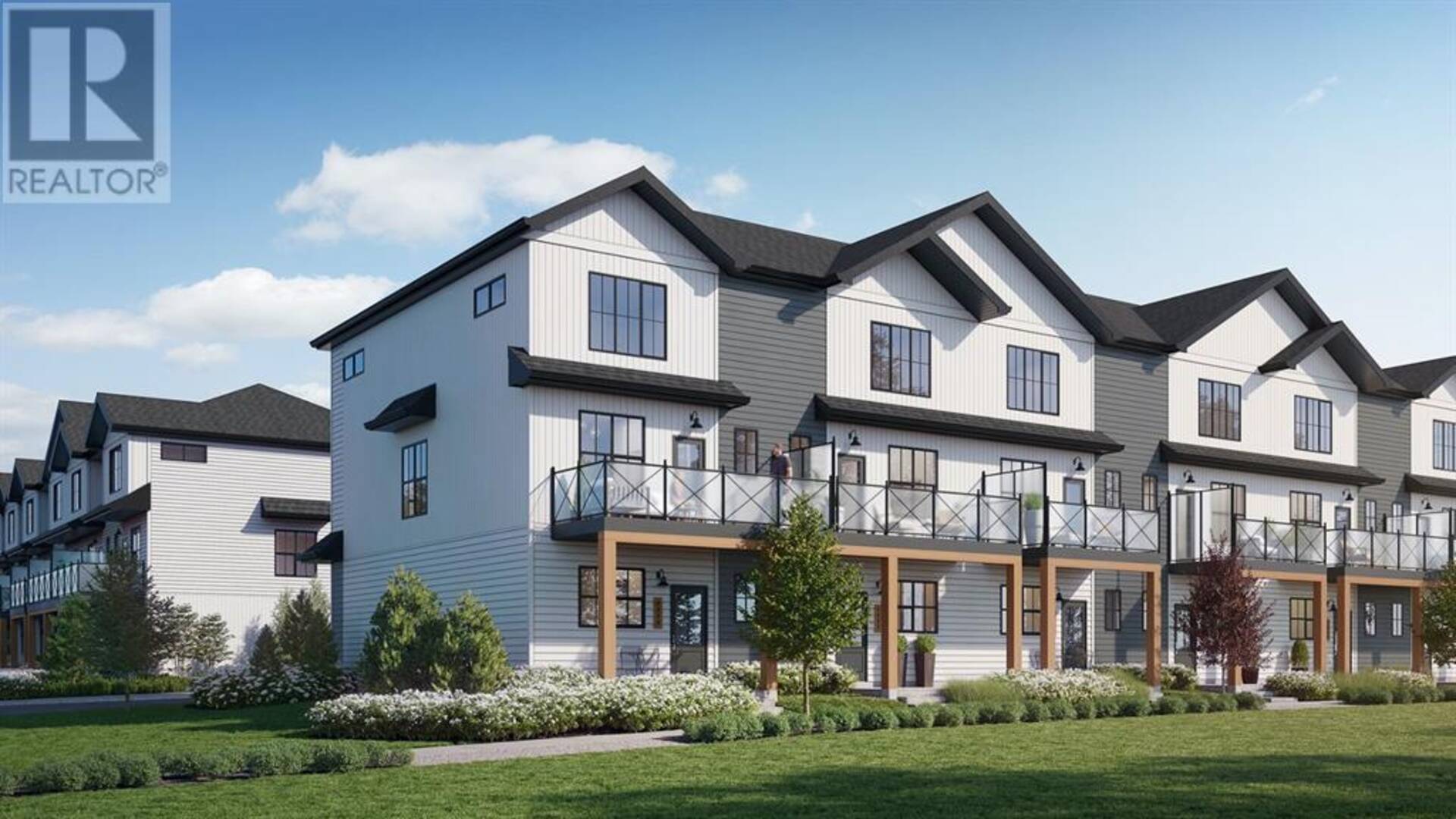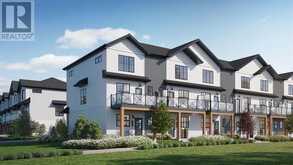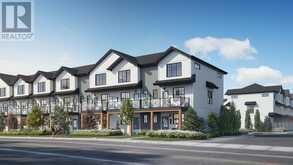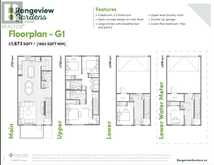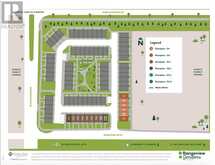107, 1750 Rangeview Drive SE, Calgary, Alberta
$575,452.50
- 4 Beds
- 3 Baths
- 1,780 Square Feet
Welcome to your new home, a stunning 4-bedroom, 2.5-bathroom residence that combines modern elegance with practical upgrades. This thoughtfully designed home features a spacious layout with 9' ceilings, enhancing the open and airy atmosphere throughout. The attached double car garage ensures ample space for vehicles and storage, adding convenience to your daily routine.Step inside to discover a host of contemporary upgrades that elevate this home to the next level. The kitchen is a chef’s dream with quartz countertops, a full bank of drawers,stainless steel appliances and that's all complemented by soft-close drawers. The living spaces are adorned with durable vinyl plank flooring on the main level, while the bedrooms offer cozy warmth with grey carpet and 8lb underlay for added comfort. The balcony is perfect for outdoor entertaining, making this home ideal for both relaxation and gatherings.In addition to its interior excellence, this property boasts exceptional amenities that cater to an active and community-oriented lifestyle. Enjoy the tranquility of the community greenhouse and a well-maintained garden, perfect for green thumbs and those who appreciate a touch of nature. The home is conveniently located with easy access to Seton and Mahogany, providing a wealth of nearby services, shopping, and recreational options.The exterior of the home is equally impressive, featuring a durable blend of vinyl siding, fibre cement panel, and asphalt roof shingles, ensuring long-lasting quality and low maintenance. Contemporary lighting packages have been preselected to enhance the home’s modern aesthetic, providing both style and functionality. This property not only meets but exceeds expectations with the thoughtful ease of AC rough-ins. This style of living is offering a blend of luxury, practicality, and community convenience. (id:23309)
- Listing ID: A2154888
- Property Type: Single Family
Schedule a Tour
Schedule Private Tour
Jonathan Varkey would happily provide a private viewing if you would like to schedule a tour.
Match your Lifestyle with your Home
Contact Jonathan Varkey, who specializes in Calgary real estate, on how to match your lifestyle with your ideal home.
Get Started Now
Lifestyle Matchmaker
Let Jonathan Varkey find a property to match your lifestyle.
Listing provided by Real Broker
MLS®, REALTOR®, and the associated logos are trademarks of the Canadian Real Estate Association.
This REALTOR.ca listing content is owned and licensed by REALTOR® members of the Canadian Real Estate Association. This property for sale is located at 107, 1750 Rangeview Drive SE in Calgary Ontario. It was last modified on August 3rd, 2024. Contact Jonathan Varkey to schedule a viewing or to discover other Calgary real estate for sale.

