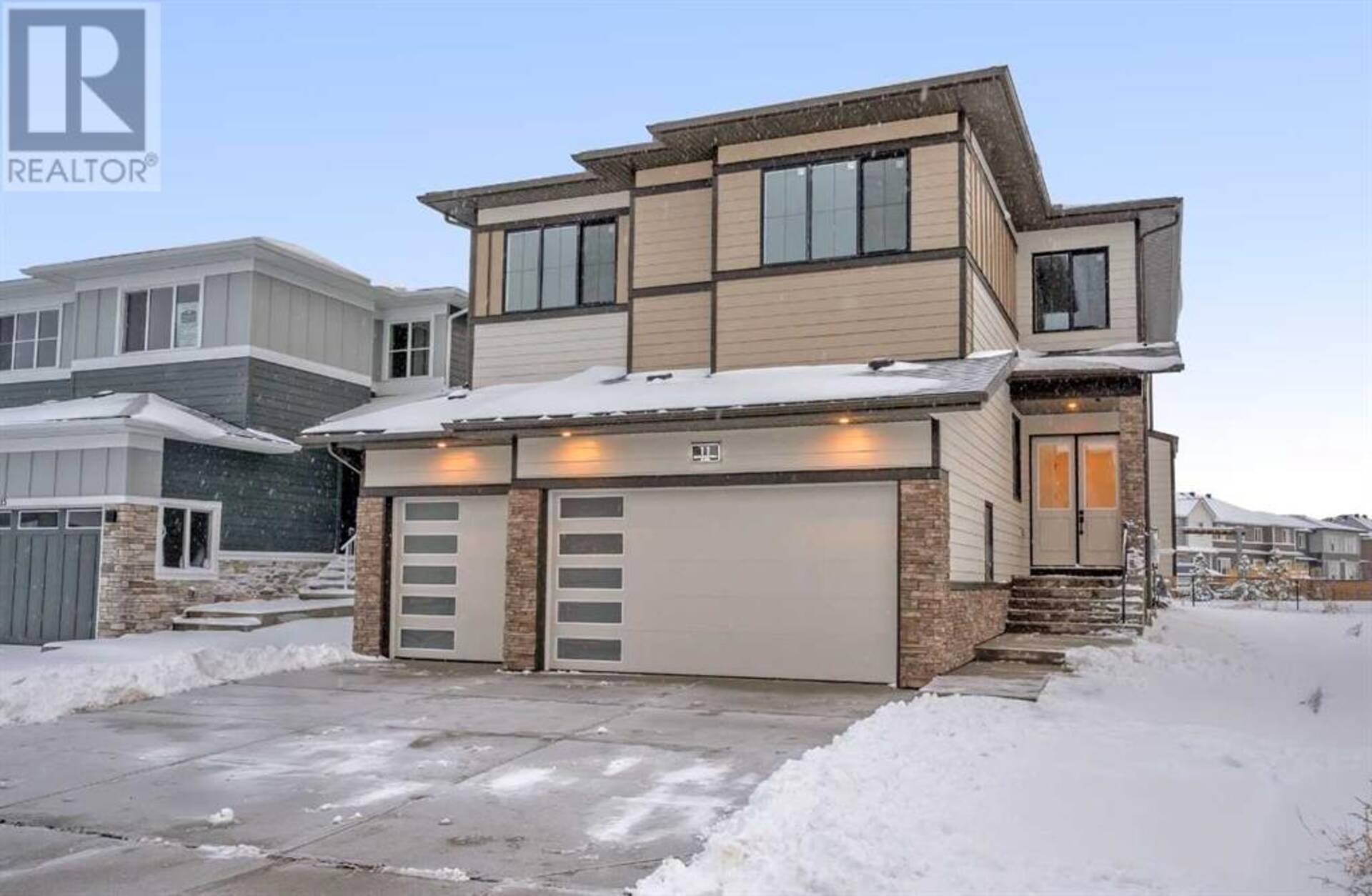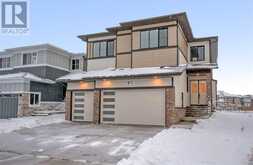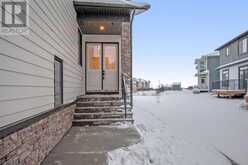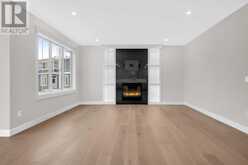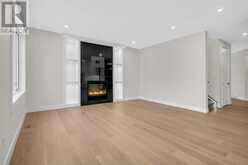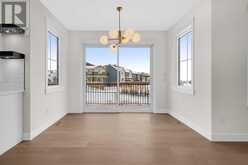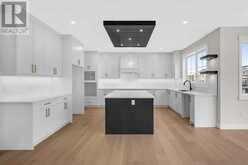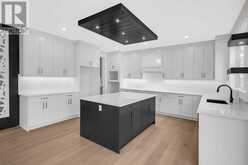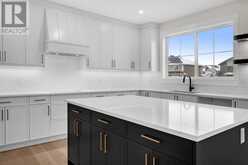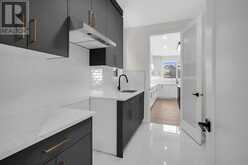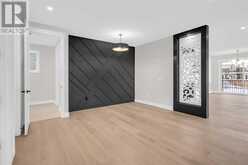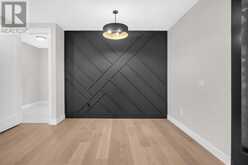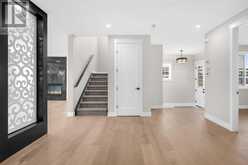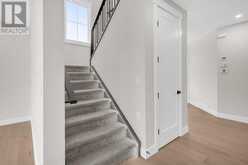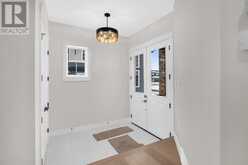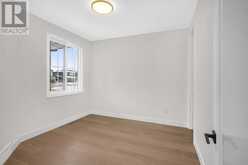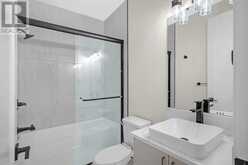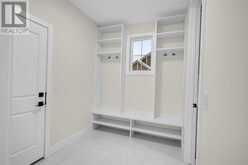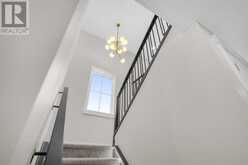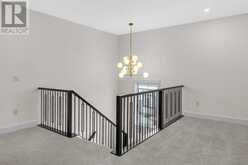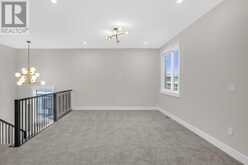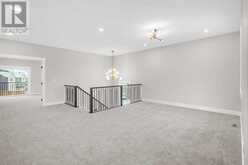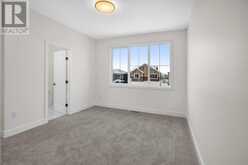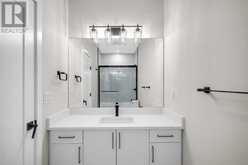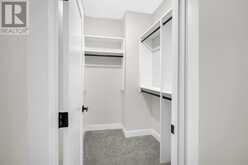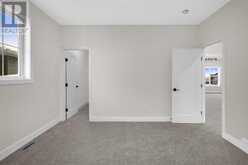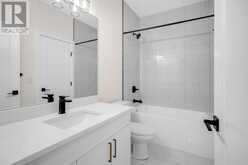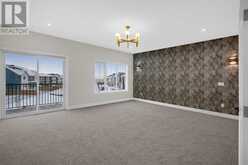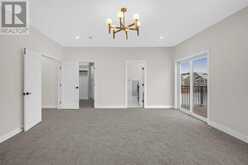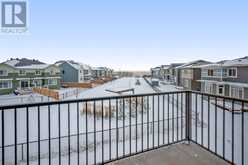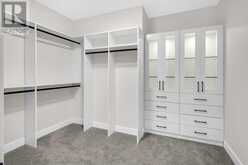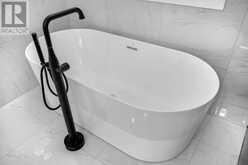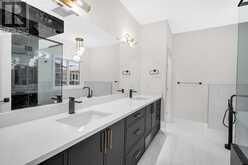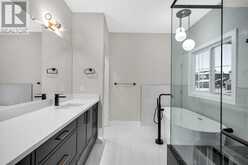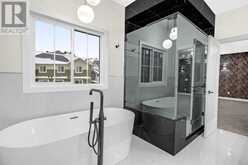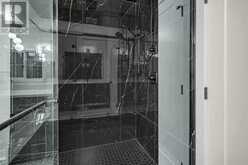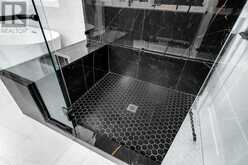11 South Shore Road, Chestermere, Alberta
$1,075,000
- 5 Beds
- 4 Baths
- 3,212 Square Feet
Nestled in the picturesque lakeside community of South Shore in Chestermere, this stunning 5-bedroom, 4-bathroom, 2-story home by Sunview Custom Homes offers luxurious living with modern amenities. Boasting 9-foot ceilings on all three levels, a south backyard, double entry door, this home is designed for both comfort and elegance. The main floor features hardwood flooring, a spacious family area with a natural gas fireplace, and a spice kitchen equipped with a gas stove, hood fan, and sink. A bedroom with a full bath is conveniently located on the main floor, while the upper level showcases a bonus room, a master suite with a custom shower and a balcony, a 2nd-Master Bedroom, 2 more bedrooms, a full bathroom, and laundry with sink. Built-in KitchenAid appliances, quartz countertops throughout, and built-in cabinets in all bedrooms. Additional highlights include a side entry to the basement, a feature wall in the Dining area, and a dura deck perfect for outdoor enjoyment. Photos are representative. (id:23309)
- Listing ID: A2183427
- Property Type: Single Family
Schedule a Tour
Schedule Private Tour
Jonathan Varkey would happily provide a private viewing if you would like to schedule a tour.
Match your Lifestyle with your Home
Contact Jonathan Varkey, who specializes in Chestermere real estate, on how to match your lifestyle with your ideal home.
Get Started Now
Lifestyle Matchmaker
Let Jonathan Varkey find a property to match your lifestyle.
Listing provided by Bode
MLS®, REALTOR®, and the associated logos are trademarks of the Canadian Real Estate Association.
This REALTOR.ca listing content is owned and licensed by REALTOR® members of the Canadian Real Estate Association. This property for sale is located at 11 South Shore Road in Chestermere Ontario. It was last modified on December 13th, 2024. Contact Jonathan Varkey to schedule a viewing or to discover other Chestermere real estate for sale.

