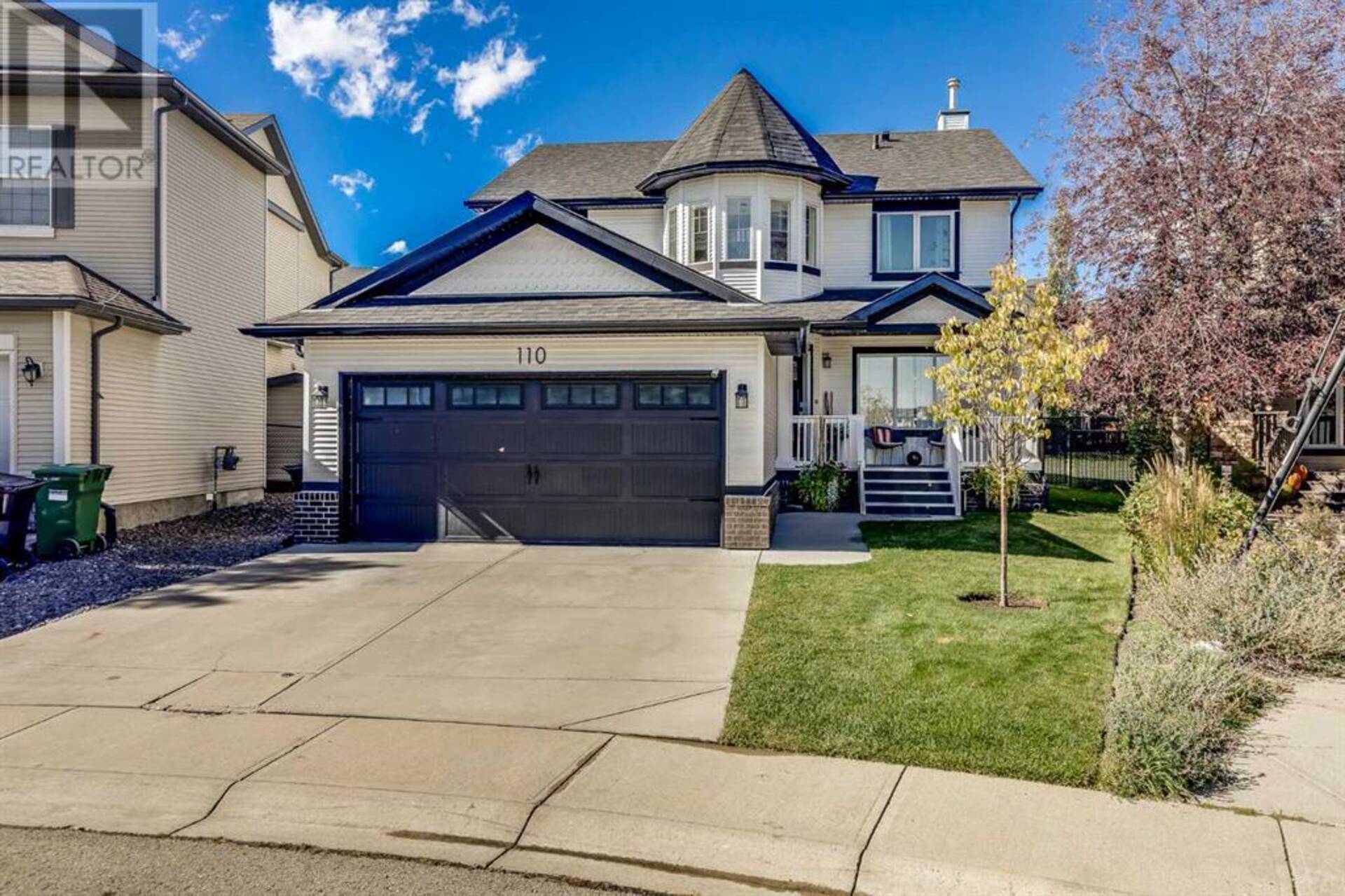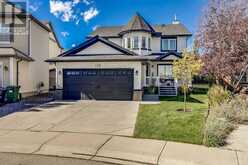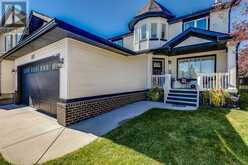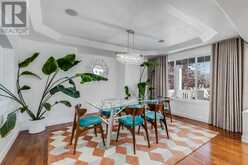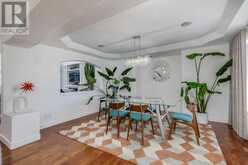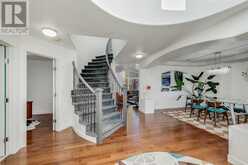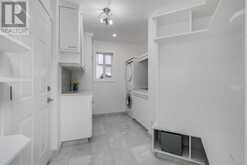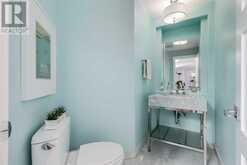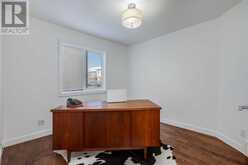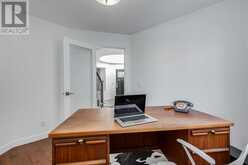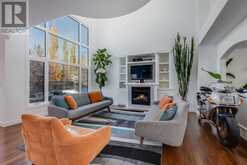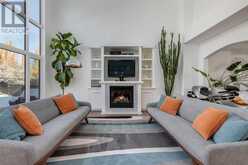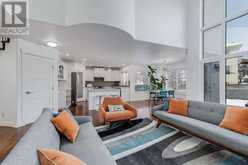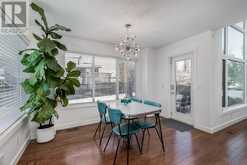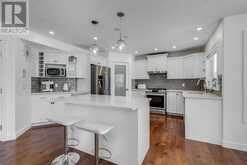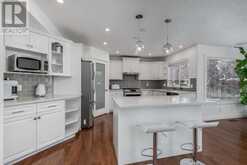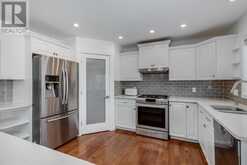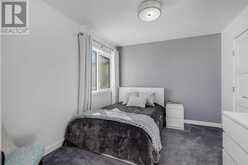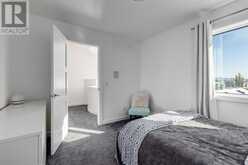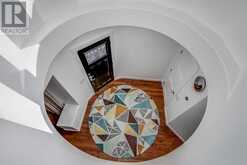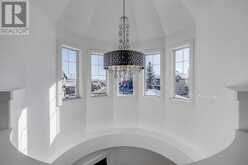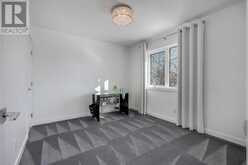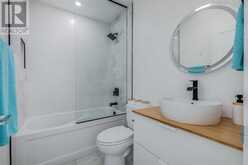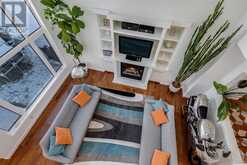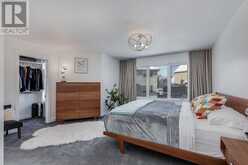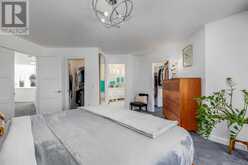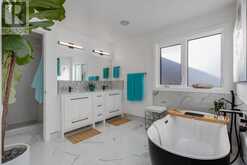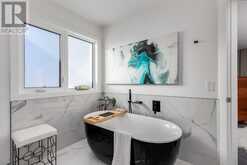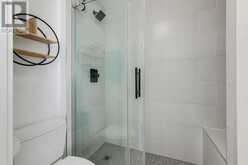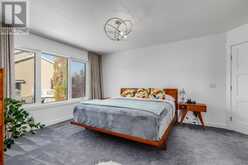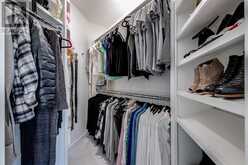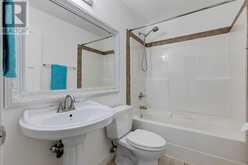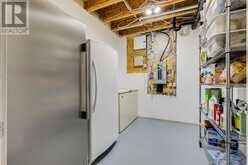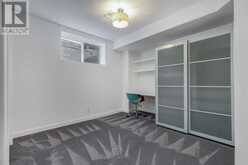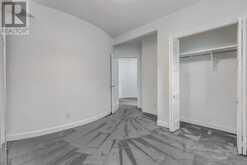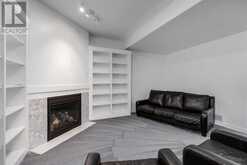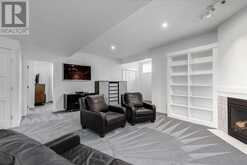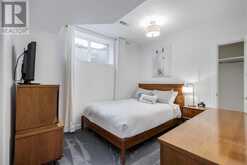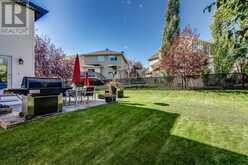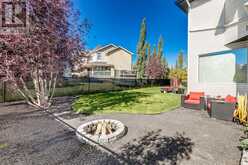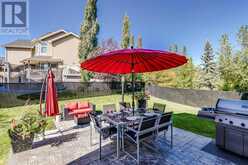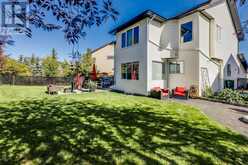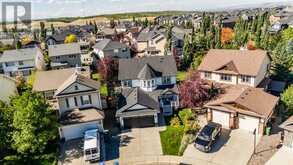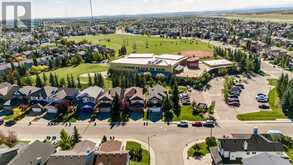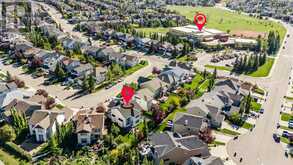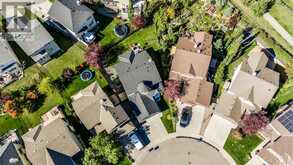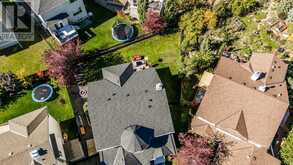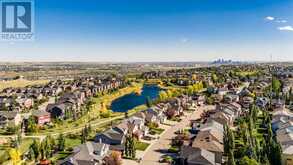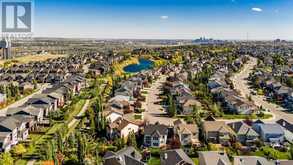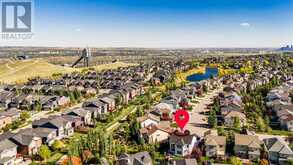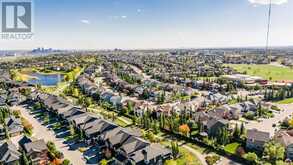110 Cougarstone Terrace SW, Calgary, Alberta
$999,000
- 5 Beds
- 4 Baths
- 2,299 Square Feet
This impeccable property with it’s curb appeal, unique architecture and cool design, shows second to none! From the moment you walk into the impressive grand entrance you will immediately notice the details that make this home stand out from the rest. With it’s distinctive design throughout, it does not compromise on function. The open concept kitchen boasts tons of cupboards, SS appliances and granite countertops, giving the cook in the family the perfect space to host for the holidays! Opening up to the large and airy living room with vaulted ceilings, it can showcase the tallest of Christmas Trees! It also features a gas fireplace for cozy nights in the winter months and the formal dining room is perfect for entertaining. The main floor office centrally located is both convenient to keep an eye on the kids but private enough for those who work from home. The main floor bathroom is elegant and like the rest of the house, has flair! The newly renovated back entrance from the attached HEATED garage makes it easy to put the clothes straight into the laundry after a day outside or weekend of camping. Brand new built-ins and coat hooks to make it practical for the kids and keeps the clutter organized. Head up the grand staircase to the find a luxurious primary bedroom with His AND Hers walk-in closets, a spa-like ensuite with huge soaker tub and large glass shower. Two more good sized bedrooms, also both with customized walk-in closets, as well as a full renovated bathroom upstairs round out this upper level. The fully finished basement is open and well laid out. TWO MORE bedrooms down, with a full bathroom, lots of storage and a big TV Room with a 2nd gas fireplace. This home sits on a large pie lot giving the family lots of yard to play in, fully landscaped featuring a large sitting area, fire pit, and electrical if you want to add a hot tub. The yard has a 6 zone sprinkler system and raised garden beds. All of this conveniently located just a 1/2 blocks from Waldo rf School (Private/ K-9/ approx. 250 students w/ average class sizes of 26 students - please contact school directly for full details) and considered one of the most sought out schools in the city. Quick and easy access to downtown and to Stony Trail. *Note: NEW Roof 2022, All windows on the top floor are LUX windows in 2018 and Living Room’s BIG window in 2020 - all triple paned with Argon. This home is a must see and ready to go with quick flexible possession available! (id:23309)
- Listing ID: A2184056
- Property Type: Single Family
- Year Built: 2002
Schedule a Tour
Schedule Private Tour
Jonathan Varkey would happily provide a private viewing if you would like to schedule a tour.
Match your Lifestyle with your Home
Contact Jonathan Varkey, who specializes in Calgary real estate, on how to match your lifestyle with your ideal home.
Get Started Now
Lifestyle Matchmaker
Let Jonathan Varkey find a property to match your lifestyle.
Listing provided by Real Broker
MLS®, REALTOR®, and the associated logos are trademarks of the Canadian Real Estate Association.
This REALTOR.ca listing content is owned and licensed by REALTOR® members of the Canadian Real Estate Association. This property for sale is located at 110 Cougarstone Terrace SW in Calgary Ontario. It was last modified on December 20th, 2024. Contact Jonathan Varkey to schedule a viewing or to discover other Calgary real estate for sale.

