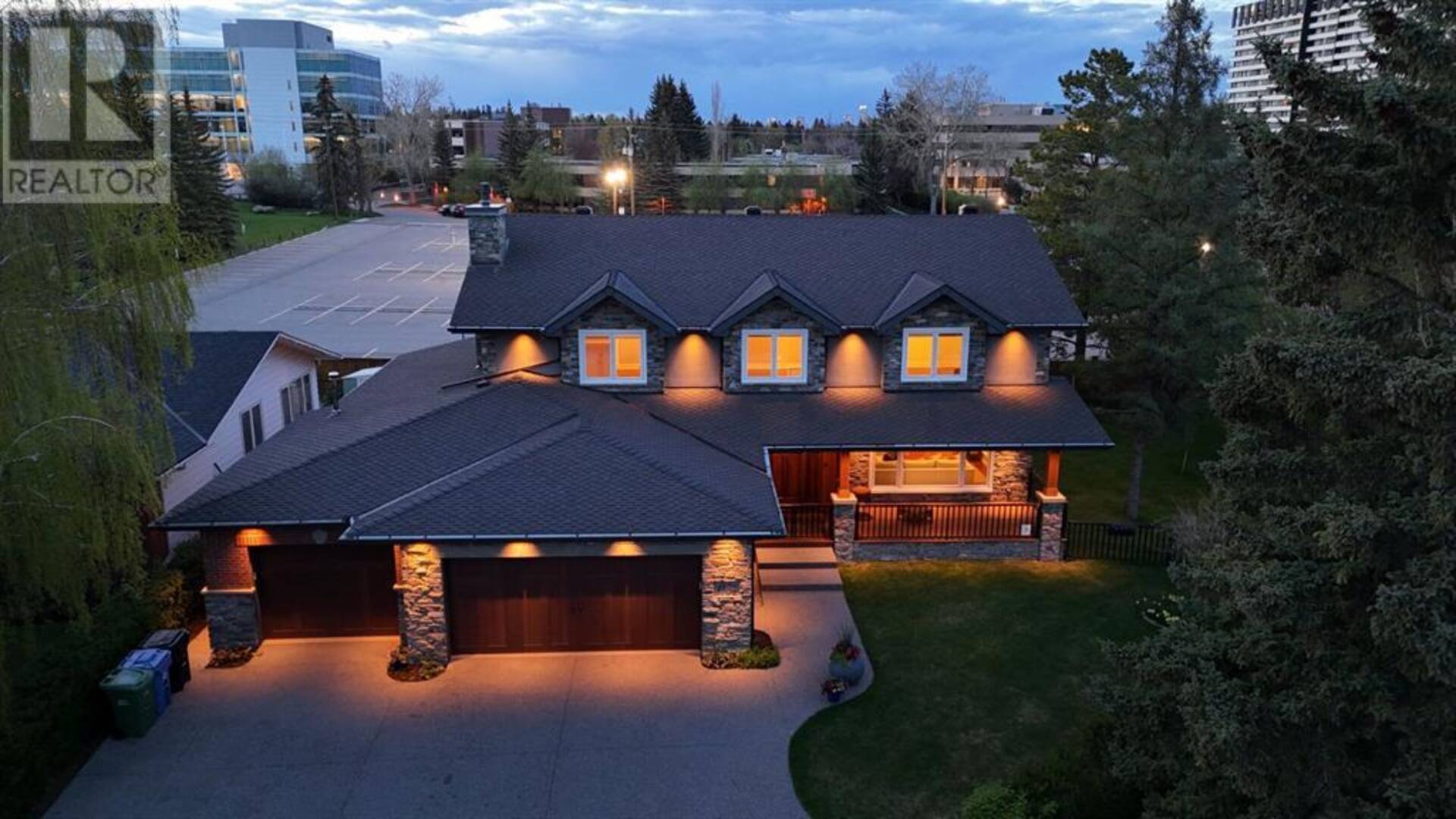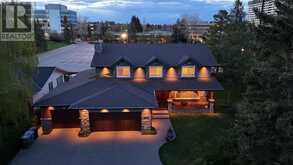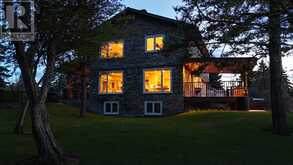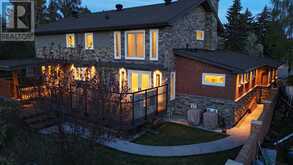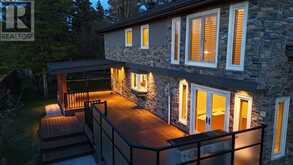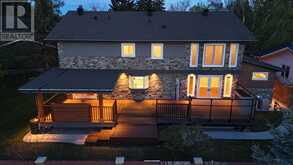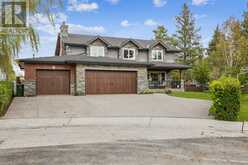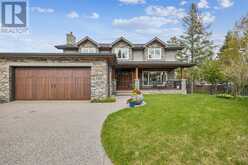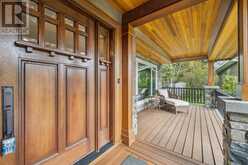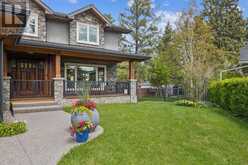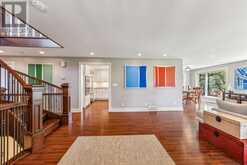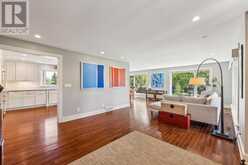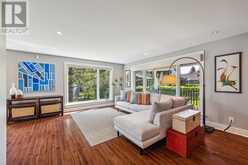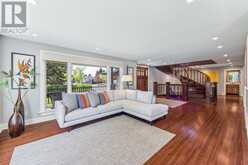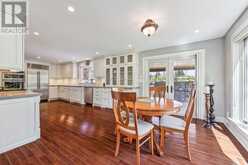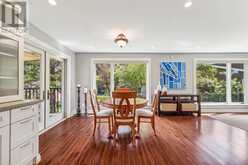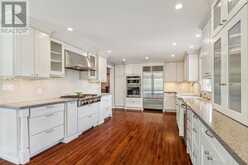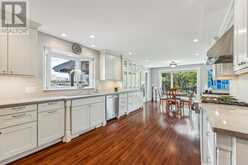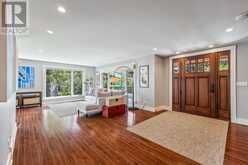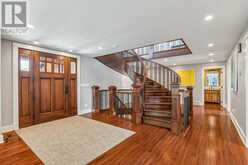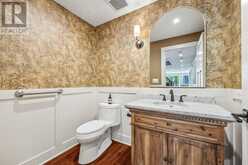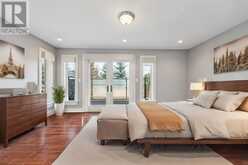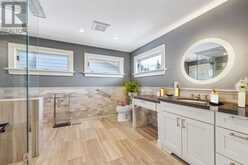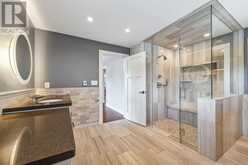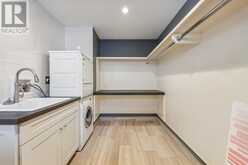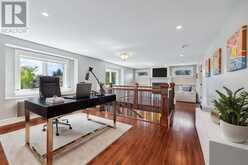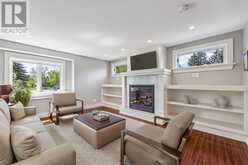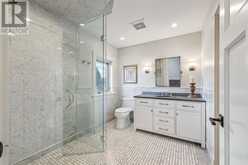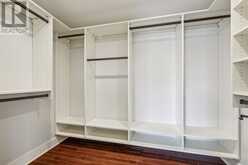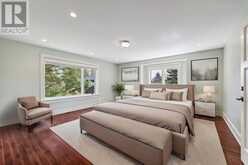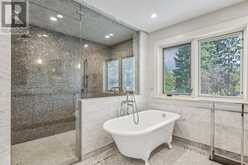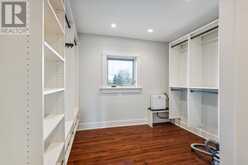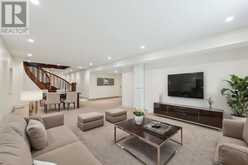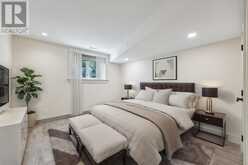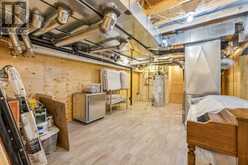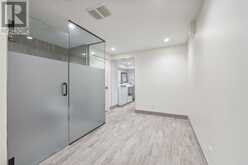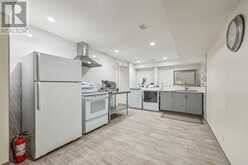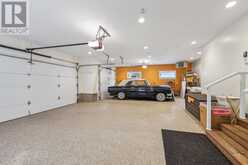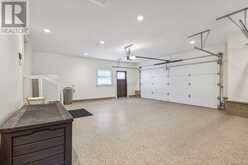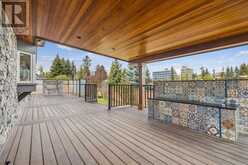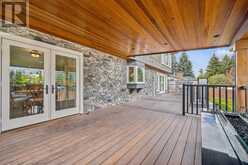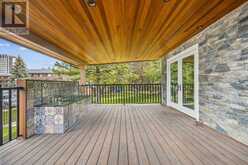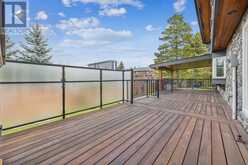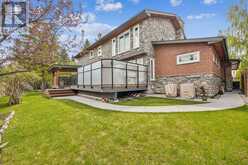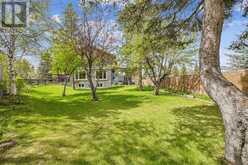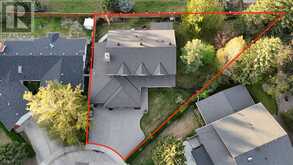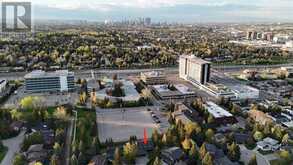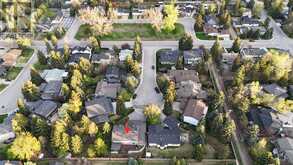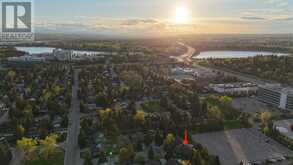1124 Kildonan Place SW, Calgary, Alberta
$1,948,888
- 4 Beds
- 5 Baths
- 2,958 Square Feet
Welcome to this immaculate custom-built home nestled in a tranquil cul-de-sac on a beautifully manicured quarter-acre lot in the prestigious Kelvin Grove neighborhood. This fully renovated home epitomizes luxury and sophistication, featuring the highest quality fixtures and finishes inside and out. Every detail has been meticulously considered, leaving no stone unturned in creating this masterpiece.The home's exterior exudes timeless elegance and superior craftsmanship. A master stonemason crafted the facade, which features a striking combination of brick and quarried stone. Numerous large windows flood the interior with natural light and offer stunning views of the manicured garden. Topped with 50-year-rated asphalt shingles, this residence promises durability and peace of mind. Thoughtfully designed exterior lighting enhances the architectural features, adding enchantment to the evening ambiance.Step inside through the Custom Solid Wood Mahogany door and be greeted by a stunning entryway with an opulent curved wooden staircase by Artistic Stairs. The main floor offers a sunny living room, a sophisticated dining room with garden views, and a custom kitchen with Thomasville solid wood cabinetry, thick Silestone Counters, a Sub-Zero refrigerator, and a matching KitchenAid 5-burner gas cooktop with dual built-in ovens.Designed for multi-generational living, the main floor includes a spacious bedroom suite with a luxurious spa-like ensuite with Granite Counters, a walk-in closet, convenient laundry facilities, and private access to the deck and backyard. The grand staircase leads to an upper lounge with a cozy fireplace and a versatile flex room or office space. The primary suite features a large walk-in closet with California Closet organizers, a dual-fixtured steam shower ensuite with premium fossil stone, exquisite tile craftsmanship, a Victoria + Albert soaker tub, dual sink vanity, and heated floors. The second bedroom includes its own ensuite with Granite C ounters and walk-in closet.The expansive lower level is an entertainer's dream. It includes an additional bedroom, half bath, and a catering kitchen that could easily be repurposed into a bedroom or recreation area. The fully finished and heated three-car oversized garage is a masterpiece, featuring ultra-thick concrete over thick insulation, epoxy floor coating, and its own sub-panel, ideal for equipping an electric charging port.Surrounded by lush greenery, mature trees, and established perennials, the home's exterior is fully irrigated by an underground sprinkler system. The welcoming front veranda and large covered back deck are thoughtfully built with exotic Kayu Wood and feature custom-tiled gas fireplaces, adding to the home's charm and elegance.Located close to Rockyview Hospital, Chinook Mall, and Glenmore Reservoir, with excellent schools, parks, and amenities nearby, this home offers unparalleled convenience. Completely renovated inside and out, this home is truly one-of-a-kind. (id:23309)
- Listing ID: A2133418
- Property Type: Single Family
Schedule a Tour
Schedule Private Tour
Jonathan Varkey would happily provide a private viewing if you would like to schedule a tour.
Match your Lifestyle with your Home
Contact Jonathan Varkey, who specializes in Calgary real estate, on how to match your lifestyle with your ideal home.
Get Started Now
Lifestyle Matchmaker
Let Jonathan Varkey find a property to match your lifestyle.
Listing provided by RE/MAX Complete Realty
MLS®, REALTOR®, and the associated logos are trademarks of the Canadian Real Estate Association.
This REALTOR.ca listing content is owned and licensed by REALTOR® members of the Canadian Real Estate Association. This property for sale is located at 1124 Kildonan Place SW in Calgary Ontario. It was last modified on May 23rd, 2024. Contact Jonathan Varkey to schedule a viewing or to discover other Calgary real estate for sale.

