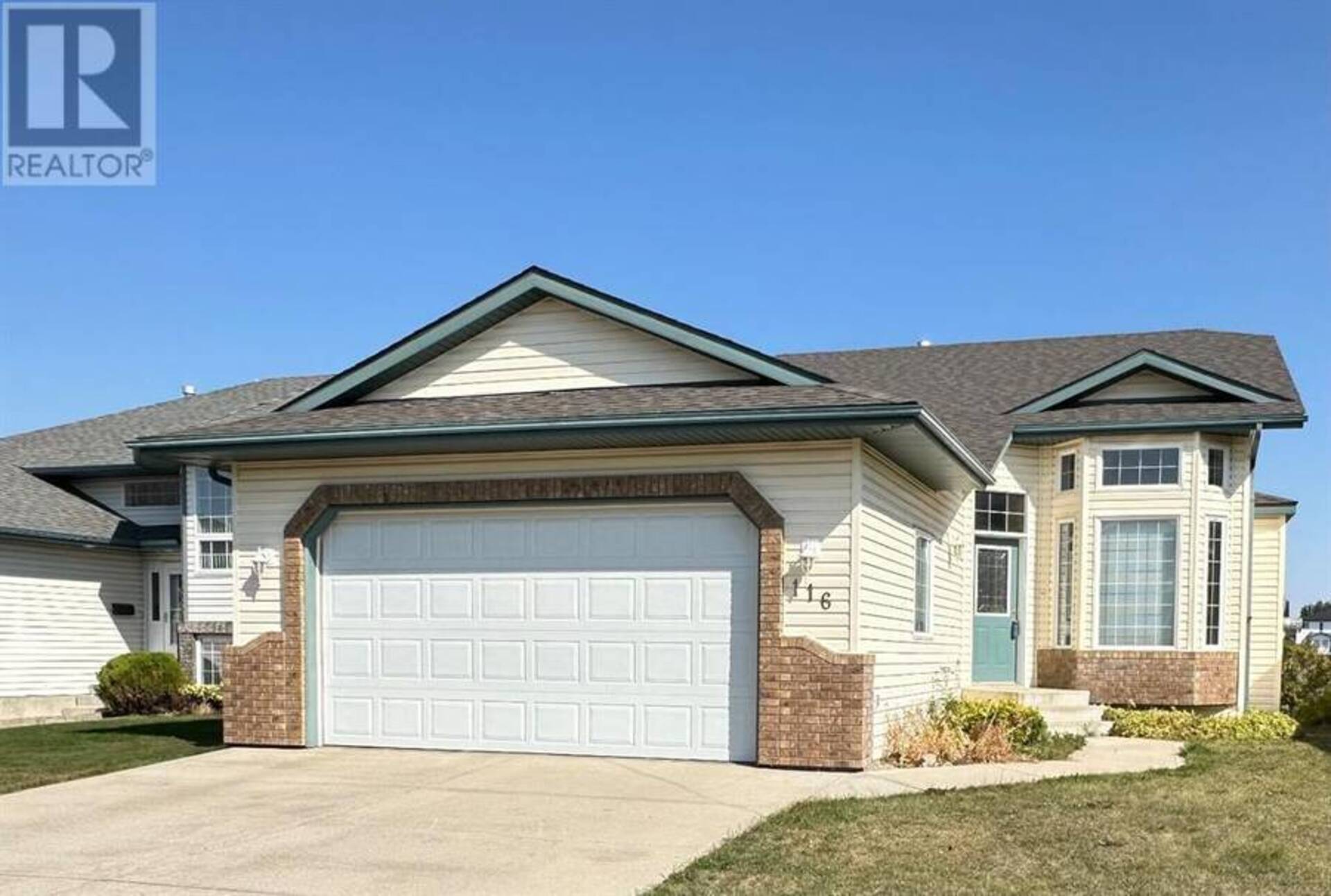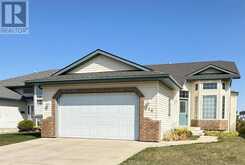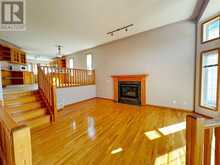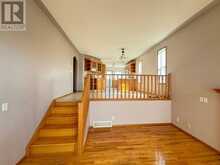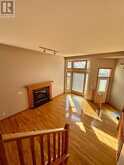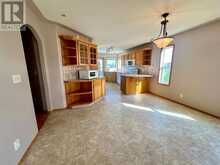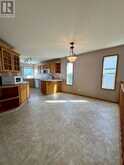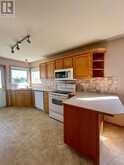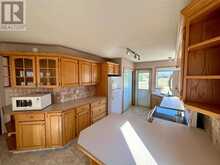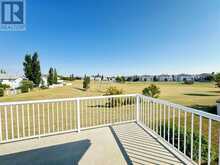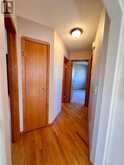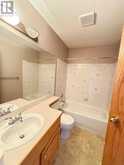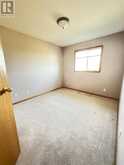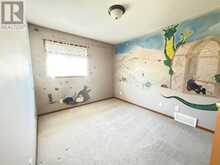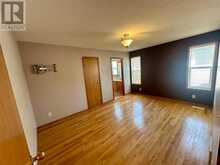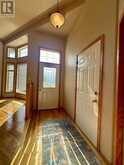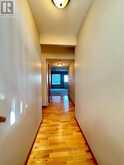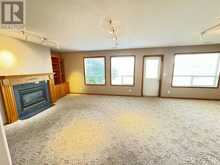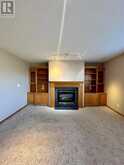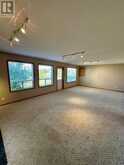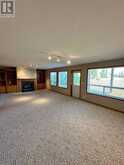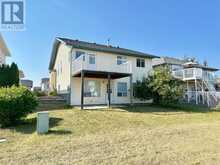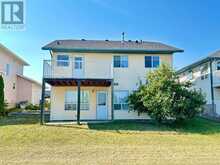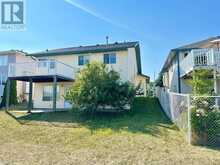116 Darling Crescent, Red Deer, Alberta
$484,000
- 4 Beds
- 3 Baths
- 1,269 Square Feet
Welcome to this beautiful, well-maintained home in Devonshire! This stunning bi-level residence offers over 2,450 square feet of living space, complete with a double heated garage and a walk-out basement that backs onto serene greenspace. As you enter, you're welcomed by a spacious living room featuring a cozy fireplace, soaring high ceilings, and large windows that flood the space with natural light. The main level includes a master bedroom with a walk-in closet and a 4pc ensuite, two additional generously sized bedrooms, a 4-piece bath, a dining area, and a kitchen with patio doors leading to a deck overlooking the tranquil green space. The walk-out basement offers another sizable bedroom, a second living area with its own fireplace, a full bath, laundry, and ample storage. Don't miss the opportunity to make this exceptional home yours! (id:23309)
- Listing ID: A2179736
- Property Type: Single Family
- Year Built: 1999
Schedule a Tour
Schedule Private Tour
Jonathan Varkey would happily provide a private viewing if you would like to schedule a tour.
Match your Lifestyle with your Home
Contact Jonathan Varkey, who specializes in Red Deer real estate, on how to match your lifestyle with your ideal home.
Get Started Now
Lifestyle Matchmaker
Let Jonathan Varkey find a property to match your lifestyle.
Listing provided by Century 21 Bravo Realty
MLS®, REALTOR®, and the associated logos are trademarks of the Canadian Real Estate Association.
This REALTOR.ca listing content is owned and licensed by REALTOR® members of the Canadian Real Estate Association. This property for sale is located at 116 Darling Crescent in Red Deer Ontario. It was last modified on November 17th, 2024. Contact Jonathan Varkey to schedule a viewing or to discover other Red Deer real estate for sale.

