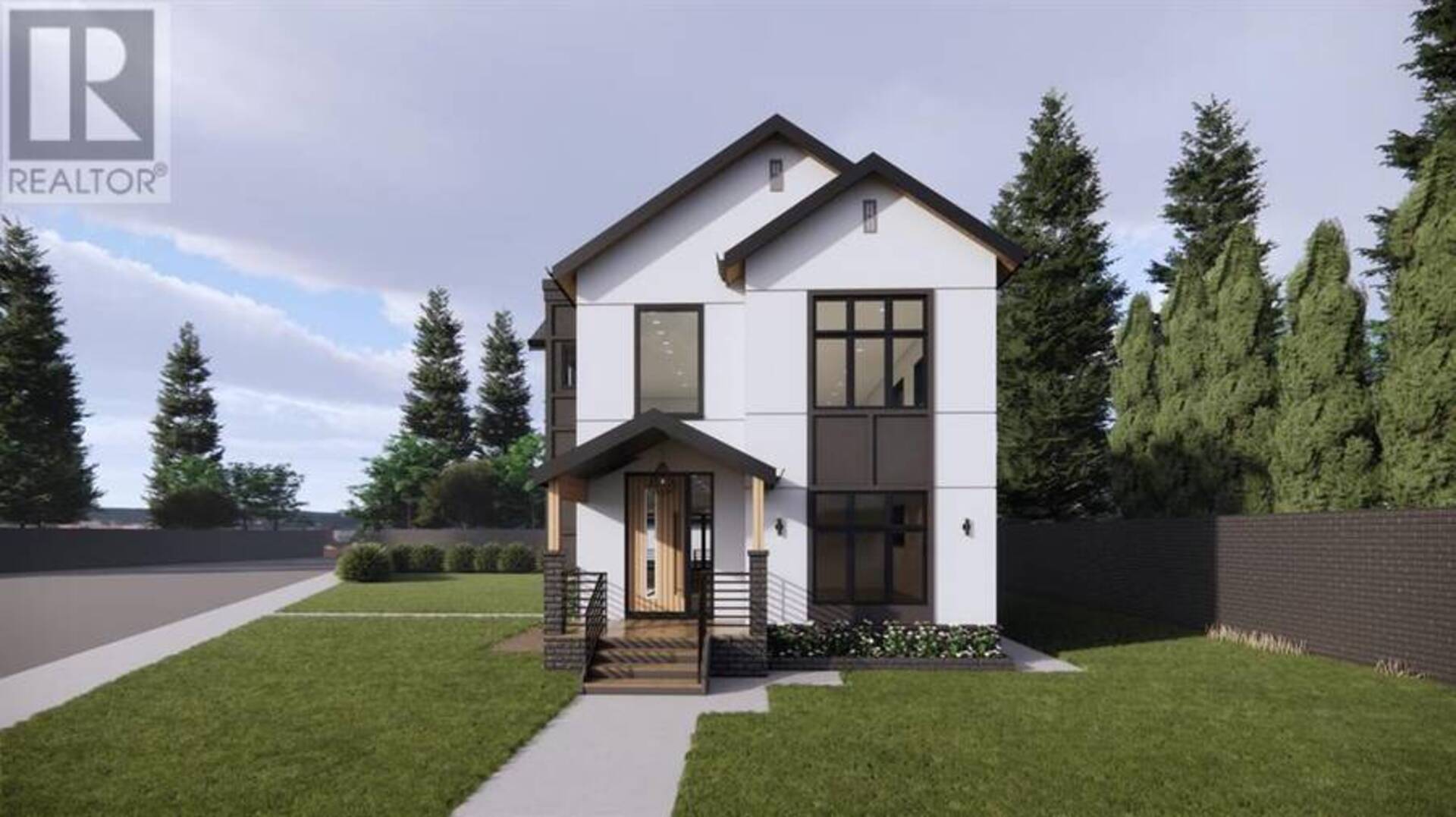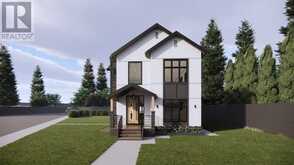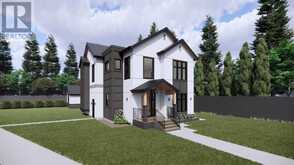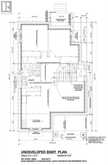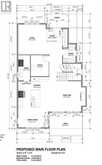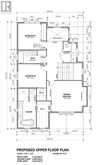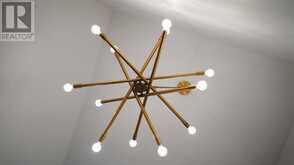1209 Iron Ridge Avenue, Crossfield, Alberta
$750,000
- 3 Beds
- 2 Baths
- 2,110 Square Feet
Welcome to your dream home in the serene and charming town of Crossfield. Situated just 9 minutes north of Airdrie, 25 minutes from Calgary, and only 3 minutes off Highway 2, this custom Exquisite Home offers the perfect blend of luxury and convenience. Spanning close to 2,200 square feet of above-grade living space with an additional 835 square feet of unfinished basement, this CORNER LOT home provides a total of over 3000 square feet of living area. The residence features 3 spacious bedrooms and 2.5 elegantly designed bathrooms, highlighted by exquisite finishes such as stunning white oak details, shaker-style cabinetry with plywood boxes, sleek black exterior dual-pane windows, high-end lighting, and durable LVP flooring. We offer the flexibility to provide full finishes upon request or customize them to your individual taste. The main floor boasts an open concept design that seamlessly connects the kitchen, dining nook, and great room, ideal for modern living and entertaining. The kitchen features a large island with quartz countertops and upgraded lighting fixtures, creating a stylish and functional space. A cozy natural gas fireplace adds warmth and charm to the great room. The main floor also includes a convenient spice pantry, a study room, a mudroom, and 9-foot ceilings that enhance the feeling of spaciousness. Large windows flood the space with natural light, enhancing the airy atmosphere. Outside, you'll find a triple-car detached garage, a private front deck, and acrylic stucco throughout the exterior. On the second floor, enjoy the grandeur of 9-foot ceilings throughout, including in the spacious bonus room with an open-to-below concept that adds to the home’s luxurious feel. The master suite features a 5-piece ensuite and a generous walk-in closet, while the second bedroom includes its own walk-in closet. The third bedroom, along with an upper-floor laundry room, provides additional convenience. Each bedroom is enhanced with elegant tray ceilings, a dding a touch of sophistication. The basement offers a wealth of potential, featuring rough-ins and a side entrance. It can be customized based on your preferences, allowing you to tailor the space to suit your needs. Spend your sunny afternoons exploring local parks and playgrounds such as Veterans Peace Park, visiting the lively Crossfield Farmers Market, or attending exciting community events like the annual demolition derby and rodeo. Crossfield, a rapidly growing town, offers essential amenities including K-12 schools such as Crossfield Elementary and W.G. Murdoch School, both just a short walk away. This beautiful, tranquil town combines connectivity with affordable living, making it the ideal place to call home. Your exquisite new home is slated for completion in Winter 2024. Pictures shown are from a previous project, our stunning show home is currently under construction and promises to exceed your expectations. Don’t miss the chance to make this enchanting town your forever Home! (id:23309)
- Listing ID: A2165548
- Property Type: Single Family
Schedule a Tour
Schedule Private Tour
Jonathan Varkey would happily provide a private viewing if you would like to schedule a tour.
Match your Lifestyle with your Home
Contact Jonathan Varkey, who specializes in Crossfield real estate, on how to match your lifestyle with your ideal home.
Get Started Now
Lifestyle Matchmaker
Let Jonathan Varkey find a property to match your lifestyle.
Listing provided by RE/MAX Real Estate (Central)
MLS®, REALTOR®, and the associated logos are trademarks of the Canadian Real Estate Association.
This REALTOR.ca listing content is owned and licensed by REALTOR® members of the Canadian Real Estate Association. This property for sale is located at 1209 Iron Ridge Avenue in Crossfield Ontario. It was last modified on September 16th, 2024. Contact Jonathan Varkey to schedule a viewing or to discover other Crossfield real estate for sale.

