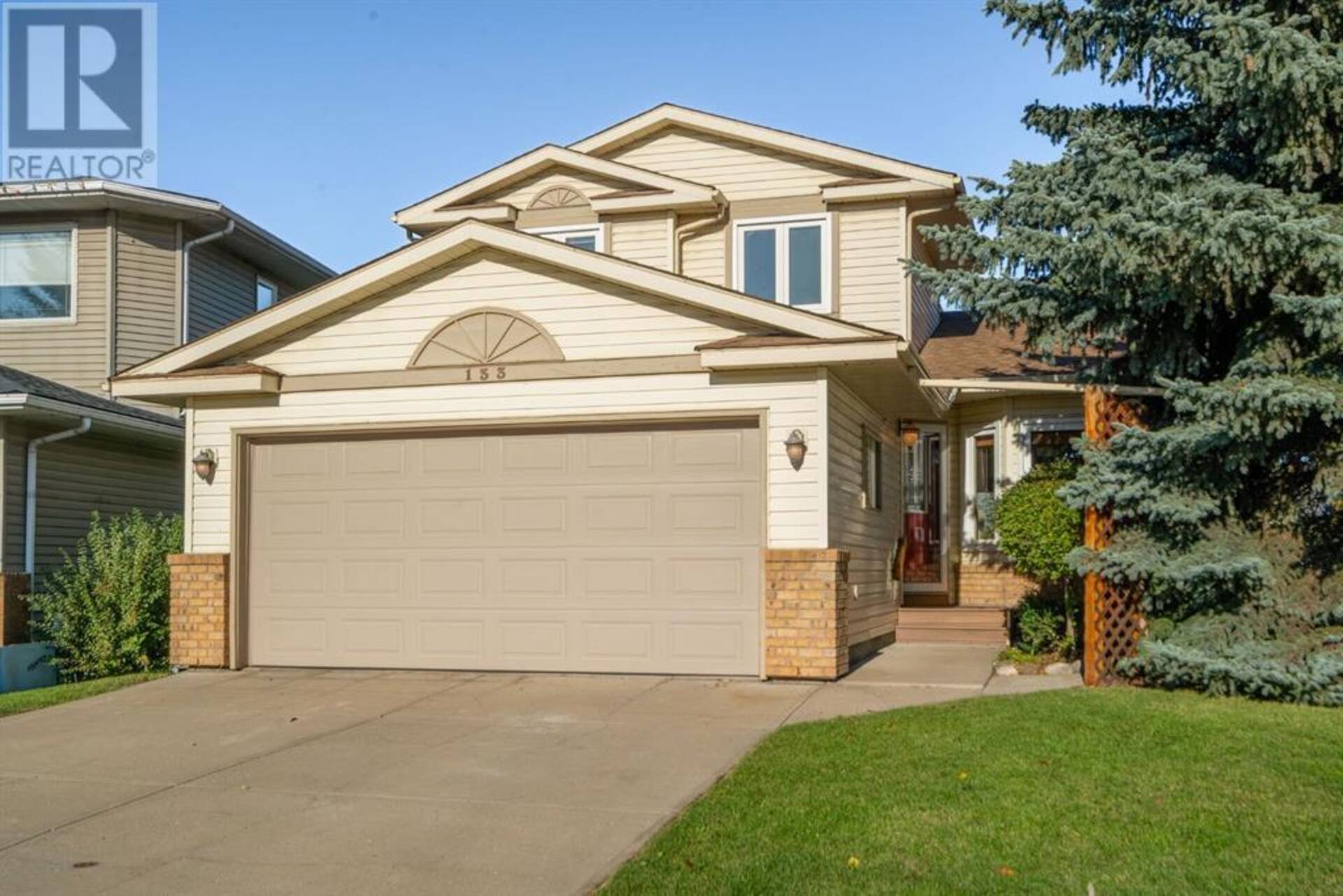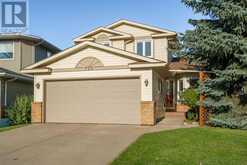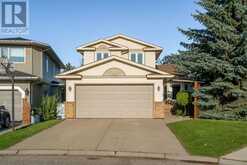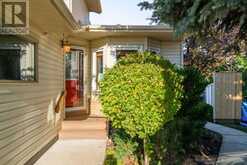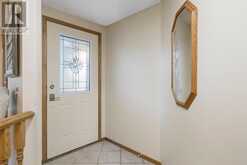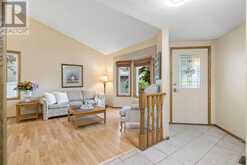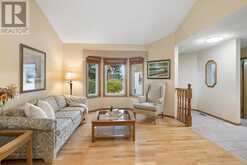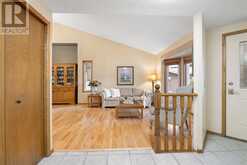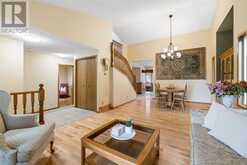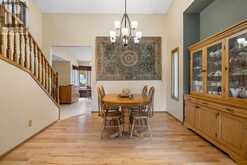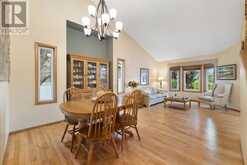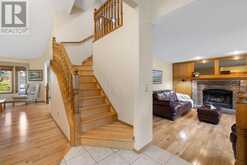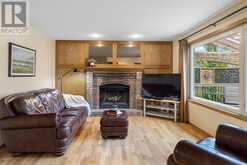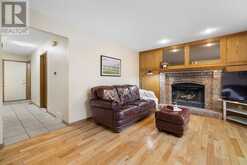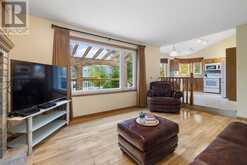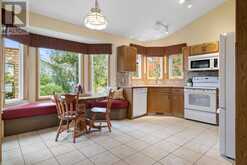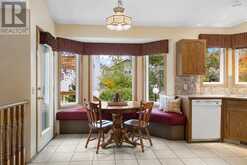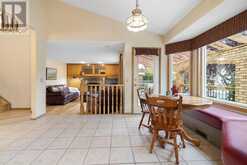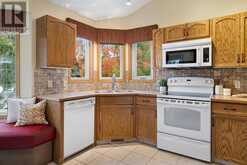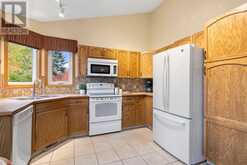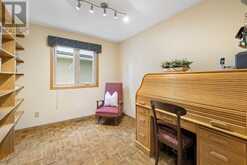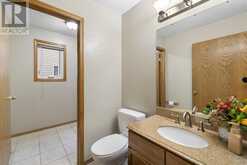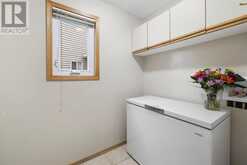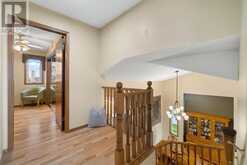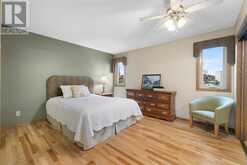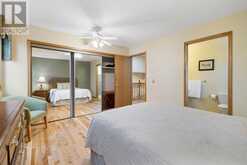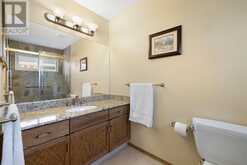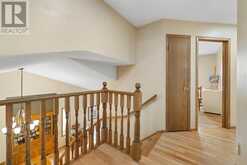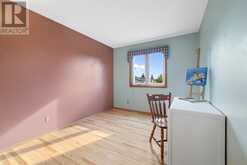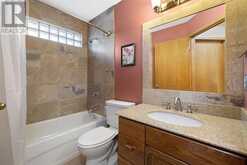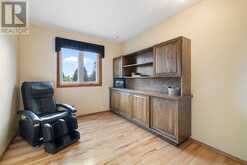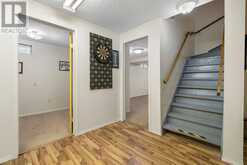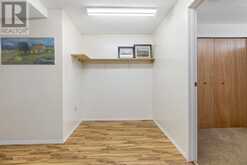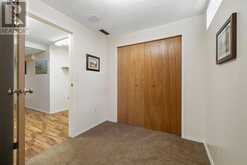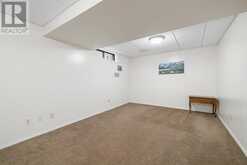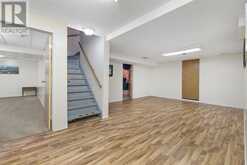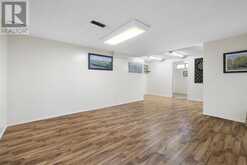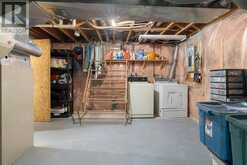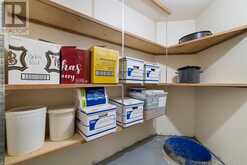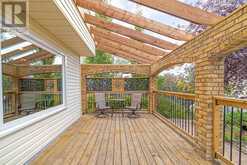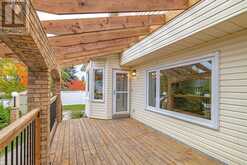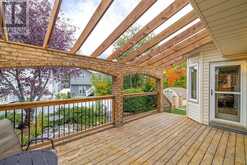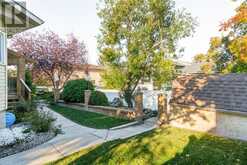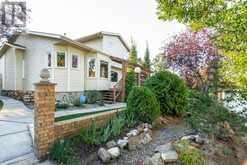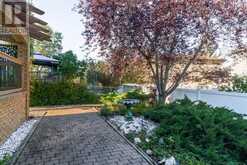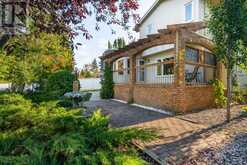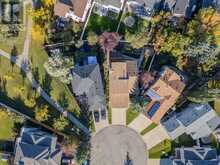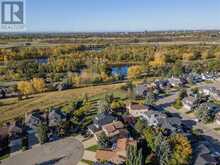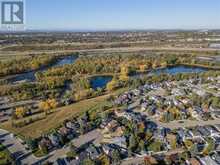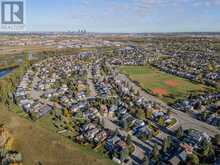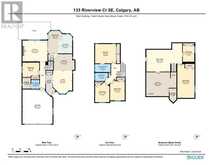133 Riverview Court SE, Calgary, Alberta
$720,000
- 6 Beds
- 3 Baths
- 1,793 Square Feet
ORIGINAL owners for 34 years!!! Now it is your chance to enjoy this HOME & this coveted LOCATION! Per MLS - nothing has sold on this cul-de-sac since 2021!! AMAZING neighbours. Live CLOSE to Carburn Park w/ALL its benefits! Well-manicured park close to the river w/ponds, paved trails - perfect for running, biking, walking w/strollers/dogs, kayaking & much more. This is almost inner city=15 min drive Downtown or bike there in under 40 mins! The Bow River pathway also connects you to Fish Creek Park. Off leash dog parks close by. This location is truly an outdoor DREAM. To say this home has been lovingly maintained is an understatement. Current owner can tell you every single thing that has been done to the home - and when it was completed. Buying a home like this is a PRIVILEGE for sure! Nice curb. Amazing Landscaping front and back. Poured pathways. Intricate brickwork. Gorgeous clear glass storm door - allows sun to flood in throughout the day. Vaulted ceilings in the main living/dining area make this home feel spacious and bright. You will love the HARDWOOD floors throughout main and upper levels. Kitchen looks out onto the amazing OASIS created in the backyard! CUSTOM built BRICK Deck area is SO SPECIAL. You can enjoy many family gatherings there....or just grab a coffee & a book & listen to the birds (bird bath included). Interlocking brick, lighting, small areas to discover...its like living in a park! 2 rain barrels - help to water these outside areas. Shed keeps all tools/gardening equipment Etc. in its place. The kitchen nook offers perfect spot to enjoy daily meals with a built in banquet bench - and full size dining room can handle the larger meals and more guests. Two living spaces give you the flexibility to enjoy this home to its fullest. Family room off the kitchen offers wood burning fireplace for those winter months ahead. Additional bedroom on mn being used as office! Area off 2 piece bathroom where freezer is on mn level -has laundry hookups for buyers who prefer washer/dryer on this level! Double HEATED garage. Head up HARDWOOD stairs to spacious top level w/3 good sized bedrooms. This home feels "connected" throughout w/open railings & unobstructed viewpoints. Bathrooms (main & ensuite) were updated 2019. Truly this home is ready for you to simply move in! Basement mostly finished. Open area recreation room, another 2 bedrooms (windows not egress) and a HUGE mechanical/storage/laundry area. PLUS cold room w/built in area for keeping fresh vegetables! Settled at end of cul-de-sac - you get limited drive by traffic, yet you are close to everything you need! Walk to Riverbend school in 9 mins & Holy Angels under 20. Riverbend Park is 5 min walk & the Com centre is 10 min walk - enjoy outdoor skating, baseball diamonds, regular programs & more. Shopping/services/restaurants Etc. are abundant in the area. Located off Deerfoot Trail, affords you multiple ways to get around the city quickly. Poly B removed. Call to view today! (id:23309)
- Listing ID: A2171939
- Property Type: Single Family
- Year Built: 1989
Schedule a Tour
Schedule Private Tour
Jonathan Varkey would happily provide a private viewing if you would like to schedule a tour.
Match your Lifestyle with your Home
Contact Jonathan Varkey, who specializes in Calgary real estate, on how to match your lifestyle with your ideal home.
Get Started Now
Lifestyle Matchmaker
Let Jonathan Varkey find a property to match your lifestyle.
Listing provided by Royal LePage Benchmark
MLS®, REALTOR®, and the associated logos are trademarks of the Canadian Real Estate Association.
This REALTOR.ca listing content is owned and licensed by REALTOR® members of the Canadian Real Estate Association. This property for sale is located at 133 Riverview Court SE in Calgary Ontario. It was last modified on October 9th, 2024. Contact Jonathan Varkey to schedule a viewing or to discover other Calgary real estate for sale.

