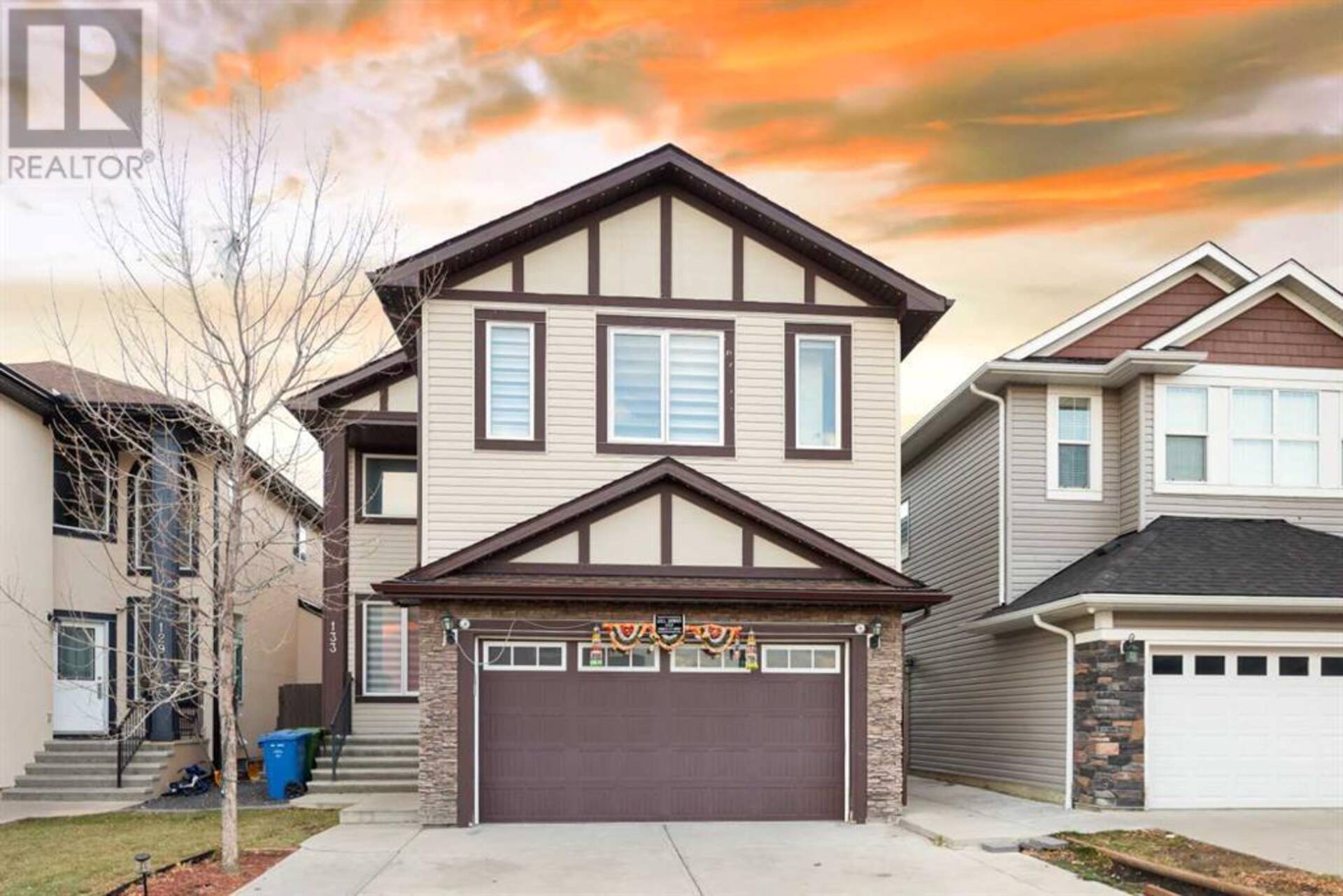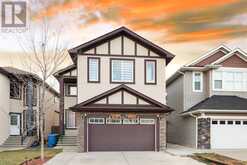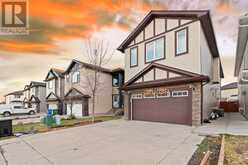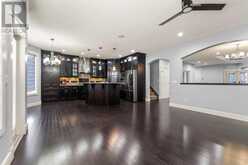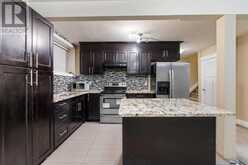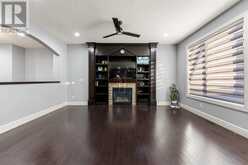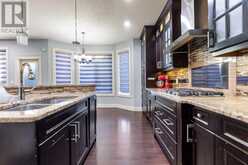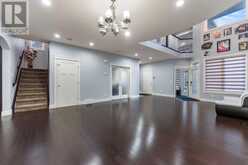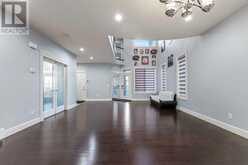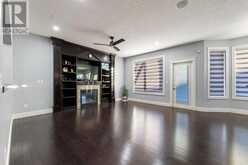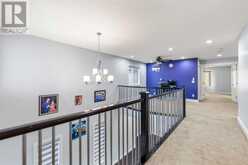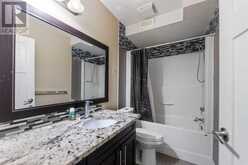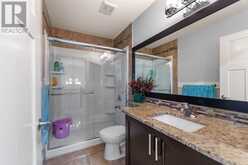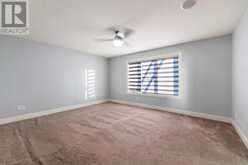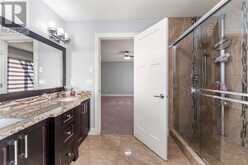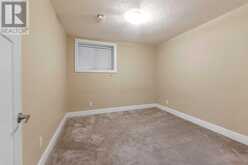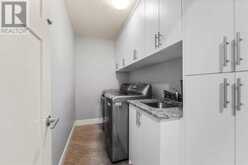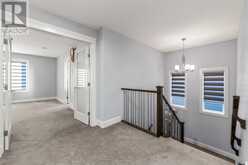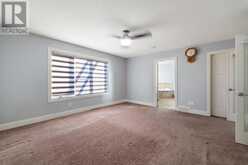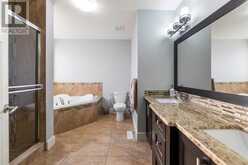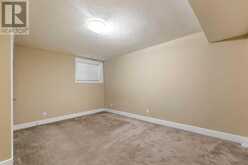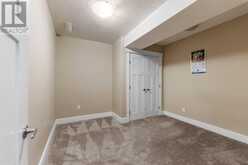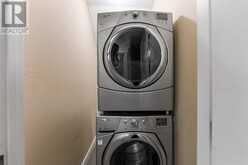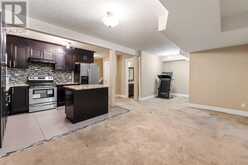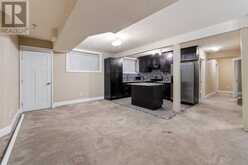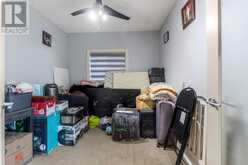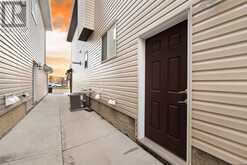133 Saddlelake Grove NE, Calgary, Alberta
$875,000
- 6 Beds
- 5 Baths
- 2,811 Square Feet
Beautiful Home and very clean fully finished basement with LEGAL SUITE. Total 6 bedroom and 5 bathrooms. Open concept floor plan & Soaring 18 FT Ceiling Entry-Way with Hardwood floor on the main, 9' knock down ceiling with build in sound system and 8' door you will find a Den, living room, family room with fireplace and feature wall, full bath, The stunning big kitchen has all of the upgrades you want granite, a large island/breakfast bar, gas cooktop, chimney, built in oven and microwave, good size pantry, breakfast nook. Upstairs features 2 master bedrooms with sound system in one and double doors and en-suite baths, two other good size bedrooms, 4pc main bath and a loft with sound system. Professionally developed bright basement (legal suite) with separate entrance has 2 bedrooms and den, kitchen with granite countertop and 1 full bathroom, separate laundry, laminate flooring and large windows. Perfect for the growing family! (id:23309)
- Listing ID: A2178073
- Property Type: Single Family
- Year Built: 2013
Schedule a Tour
Schedule Private Tour
Jonathan Varkey would happily provide a private viewing if you would like to schedule a tour.
Match your Lifestyle with your Home
Contact Jonathan Varkey, who specializes in Calgary real estate, on how to match your lifestyle with your ideal home.
Get Started Now
Lifestyle Matchmaker
Let Jonathan Varkey find a property to match your lifestyle.
Listing provided by CIR Realty
MLS®, REALTOR®, and the associated logos are trademarks of the Canadian Real Estate Association.
This REALTOR.ca listing content is owned and licensed by REALTOR® members of the Canadian Real Estate Association. This property for sale is located at 133 Saddlelake Grove NE in Calgary Ontario. It was last modified on November 7th, 2024. Contact Jonathan Varkey to schedule a viewing or to discover other Calgary real estate for sale.

