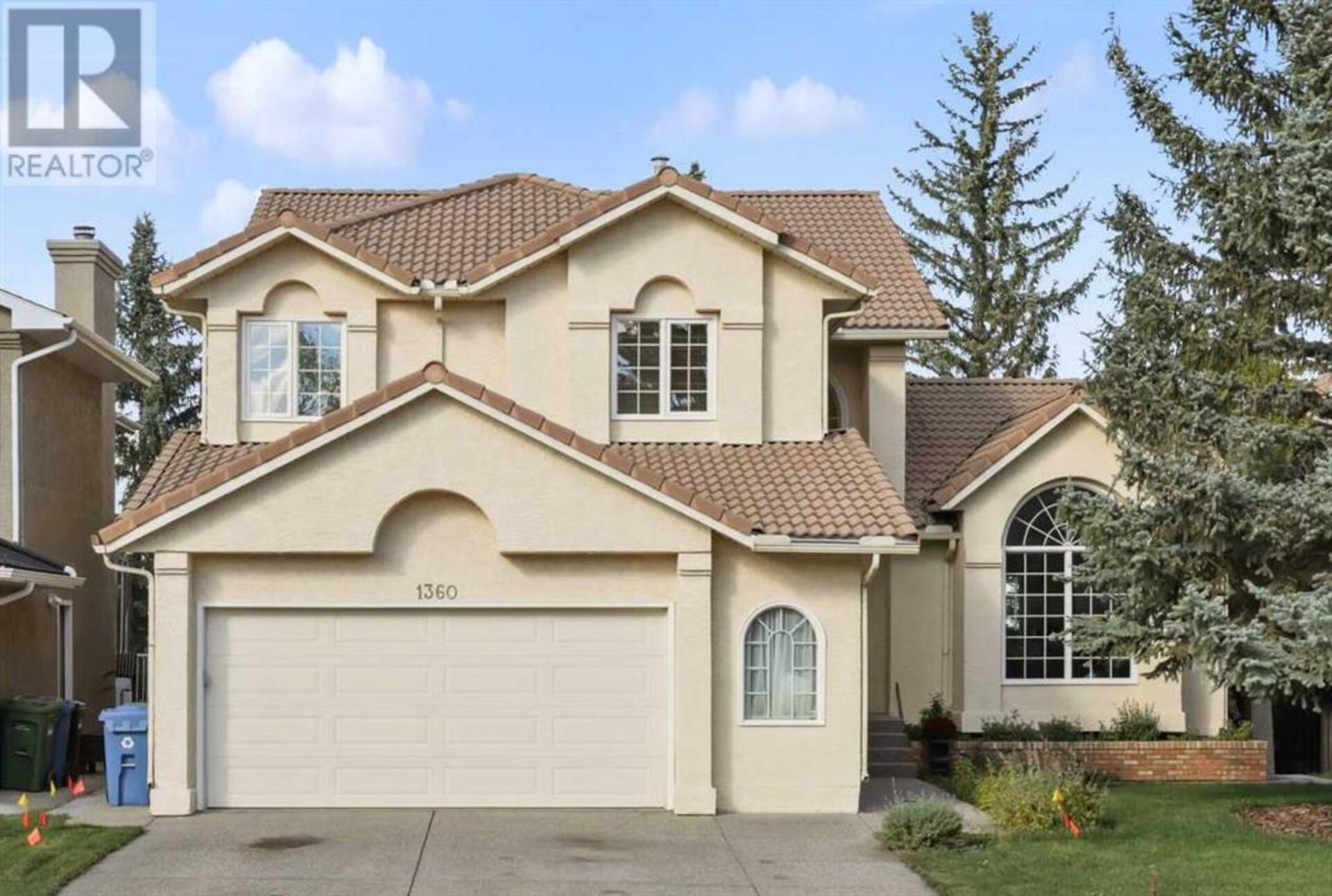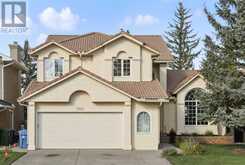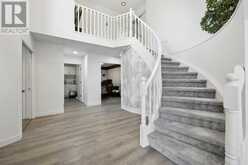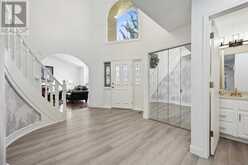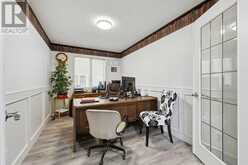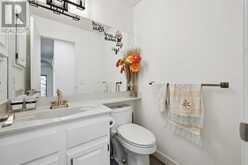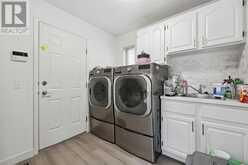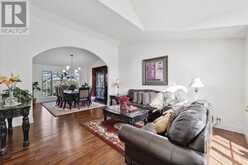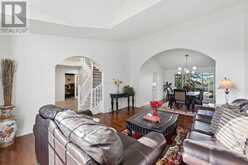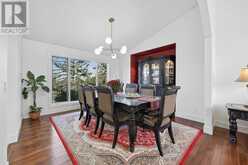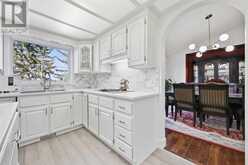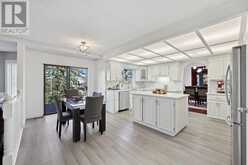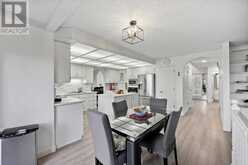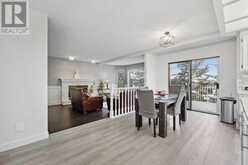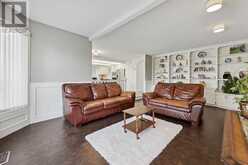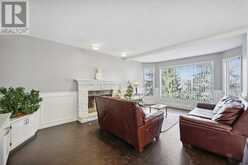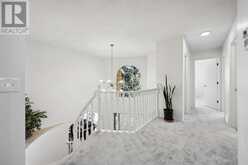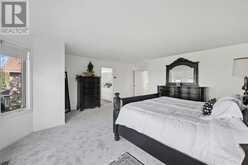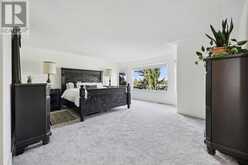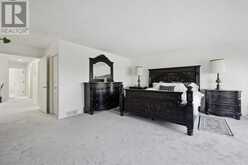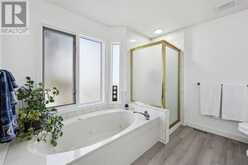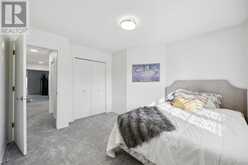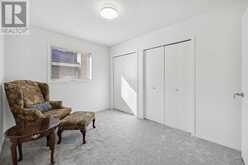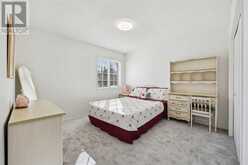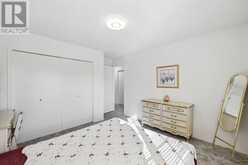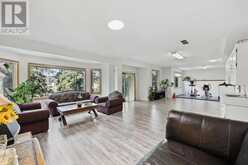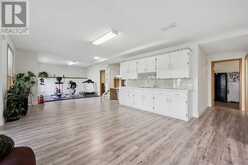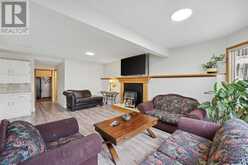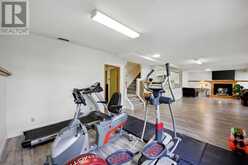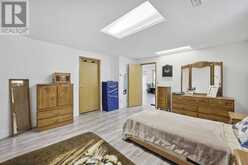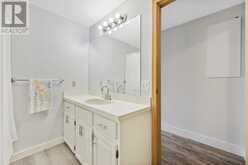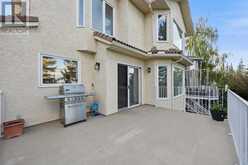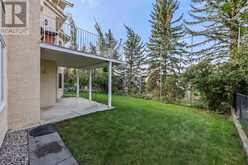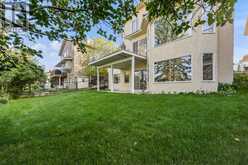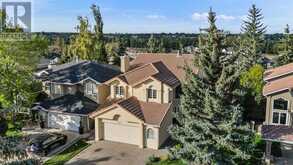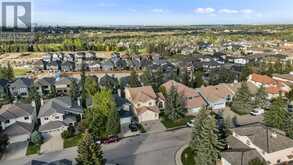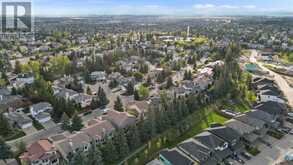1360 Shawnee Road SW, Calgary, Alberta
$1,069,900
- 4 Beds
- 4 Baths
- 2,813 Square Feet
Welcome to your dream family home in the desirable Shawnee Slopes community! This impressive residence boasts over 4,000 square feet of living space, perfectly designed for a growing family. As you step inside, you are immediately greeted by a grand staircase that reaches up to the top floor, setting an elegant tone for the rest of the home. The new Vinyl laminate flooring seamlessly flows throughout the main level, enhancing the open and airy feel. The formal living room offers a cozy retreat for entertaining friends, effortlessly connecting to the spacious formal dining room, which is large enough to accommodate a table for 12—perfect for family gatherings and celebrations. The heart of the home is the open-concept kitchen, designed for both functionality and style. It features ample cupboard space, beautiful quartz countertops, an island for casual dining, and an expansive window that overlooks the sunny south yard, bringing in plenty of natural light. The family room is great for family gatherings with a gas fireplace to keep the space cozy during the cooler months. Original oak French doors lead you to a private office space, ideal for working from home or quiet study. Venture to the upper level, where you'll find a luxurious primary bedroom, a true sanctuary for relaxation after a busy day. This level also includes three additional large bedrooms, along with a well-appointed 5-piece main bathroom featuring double sinks—perfect for busy mornings with the kids. The walkout basement expands your living space even further, providing a recreational room that’s perfect for family movie nights or game days. Guests will appreciate the comfort of the 5th bedroom, which is accompanied by a convenient 4-piece bathroom. The south-facing backyard is designed for low maintenance while offering plenty of room for children to explore. Large north-facing windows in the den offer wonderful afternoon light for your reading pleasure. The dining room is designed for hosting all oc casions with its spacious layout, complemented by an elegant chandelier. The open concept wet bar is adorned with quartz countertops, ample cupboard space, an island with storage, and expansive windows overlooking the lush green backyard. Featuring tile and hardwood floors, the basement also includes a genuine stone fireplace with built-in cabinetry for additional storage—ideal for displaying plants, pictures, or any other decor you desire. Original oak French doors lead to a cozy home office area, complete with large windows and stylish vinyl plank flooring. The fully finished basement opens up to a walkout, revealing a picturesque green yard. A double oversized garage not only provides secure parking but also offers additional storage space. Embrace the essence of family-friendly living in this delightful home with its clay tile roof, extensive kitchen, and a walkout basement that adds a touch of luxury to everyday life for extended families. (id:23309)
- Listing ID: A2166637
- Property Type: Single Family
- Year Built: 1989
Schedule a Tour
Schedule Private Tour
Jonathan Varkey would happily provide a private viewing if you would like to schedule a tour.
Match your Lifestyle with your Home
Contact Jonathan Varkey, who specializes in Calgary real estate, on how to match your lifestyle with your ideal home.
Get Started Now
Lifestyle Matchmaker
Let Jonathan Varkey find a property to match your lifestyle.
Listing provided by Greater Property Group
MLS®, REALTOR®, and the associated logos are trademarks of the Canadian Real Estate Association.
This REALTOR.ca listing content is owned and licensed by REALTOR® members of the Canadian Real Estate Association. This property for sale is located at 1360 Shawnee Road SW in Calgary Ontario. It was last modified on September 20th, 2024. Contact Jonathan Varkey to schedule a viewing or to discover other Calgary real estate for sale.

