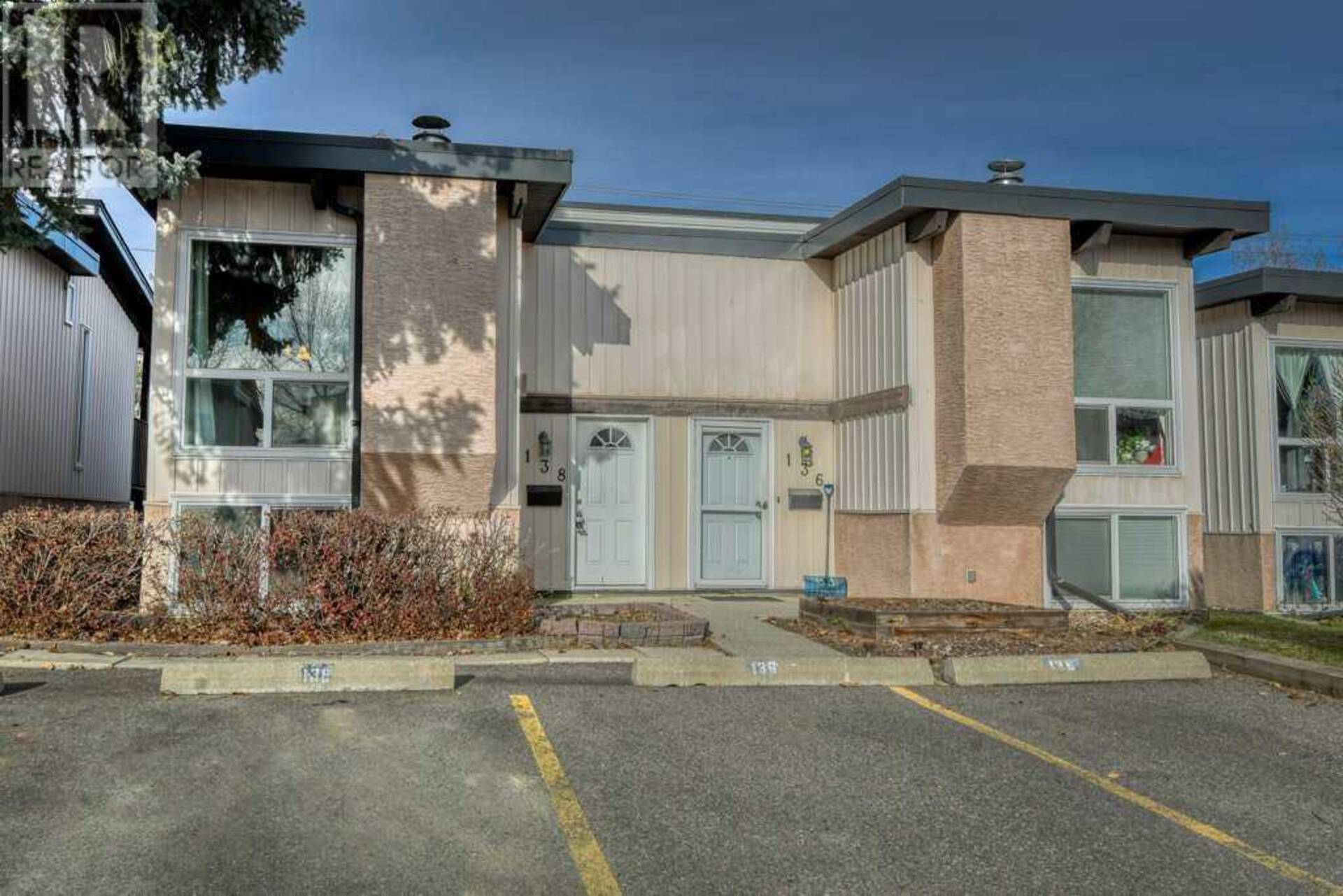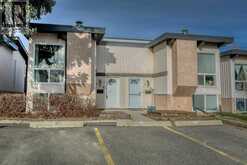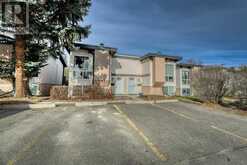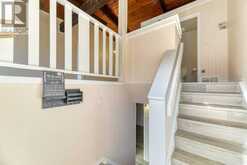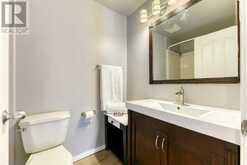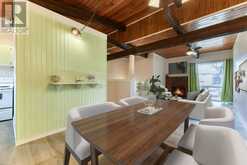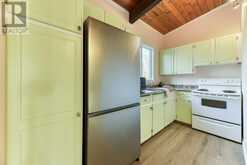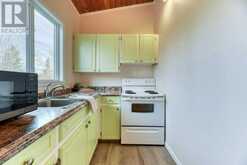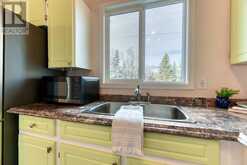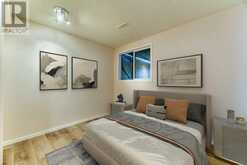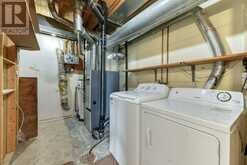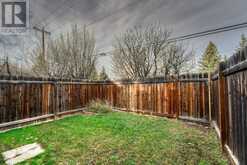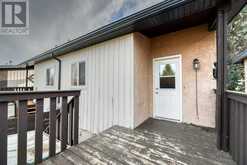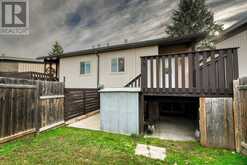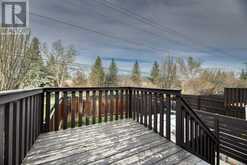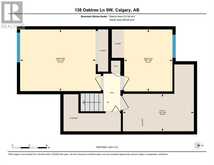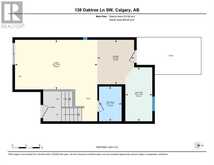138 Oaktree Lane SW, Calgary, Alberta
$287,900
- 2 Beds
- 1 Bath
- 520 Square Feet
Fall in love with this adorable and affordable 2 bed 1 bath duplex in the peaceful & popular SW community of Oakridge. This unit is bright and sunny with tons of natural light. The first thing you’ll notice is the stunning wood ceiling with contrasting wood beams adding character and charm to this unique home. The unit boasts new paint and newer flooring and baseboards for a fresh clean backdrop that allows that incredible ceiling to really stand out. You can't help but feel happy & inspired in this cozy kitchen with its large window and pale green painted cabinets providing a fresh and on trend look. A dining area next to the kitchen is open to the living room where you’ll love the warmth and ambience of the traditional wood burning brick fireplace. The full bath on this level features a modern integrated sink and bathtub with shower. 2 spacious bedrooms are located on the lower level but don’t let that scare you as the space in bright and light and welcoming. There is also ample storage space as well as a utility room where you’ll find a full sized washer and dryer. Outside you’ll enjoy the private fenced backyard with a huge deck backing onto a green space with plenty of mature trees. The community of Oakridge with its tree lined streets and abundance of parks and playgrounds offers you the best of both worlds with close proximity to some of Calgary’s best natural areas including the Glenmore Reservoir, South Glenmore Park and the Weaselhead Natural Area. Best of all you can enjoy all of this without sacrificing modern conveniences as you’ll find grocery stores, restaurants, The Southland Leisure Centre, schools and more conveniently located close to home. Finally you can enjoy peace of mind knowing that this well run complex has a healthy reserve fund and some bigger items like roof, windows and doors have been replaced in recent years. Don’t miss your chance to call this one home. (id:23309)
- Listing ID: A2176583
- Property Type: Single Family
- Year Built: 1975
Schedule a Tour
Schedule Private Tour
Jonathan Varkey would happily provide a private viewing if you would like to schedule a tour.
Match your Lifestyle with your Home
Contact Jonathan Varkey, who specializes in Calgary real estate, on how to match your lifestyle with your ideal home.
Get Started Now
Lifestyle Matchmaker
Let Jonathan Varkey find a property to match your lifestyle.
Listing provided by RE/MAX Key
MLS®, REALTOR®, and the associated logos are trademarks of the Canadian Real Estate Association.
This REALTOR.ca listing content is owned and licensed by REALTOR® members of the Canadian Real Estate Association. This property for sale is located at 138 Oaktree Lane SW in Calgary Ontario. It was last modified on November 4th, 2024. Contact Jonathan Varkey to schedule a viewing or to discover other Calgary real estate for sale.

