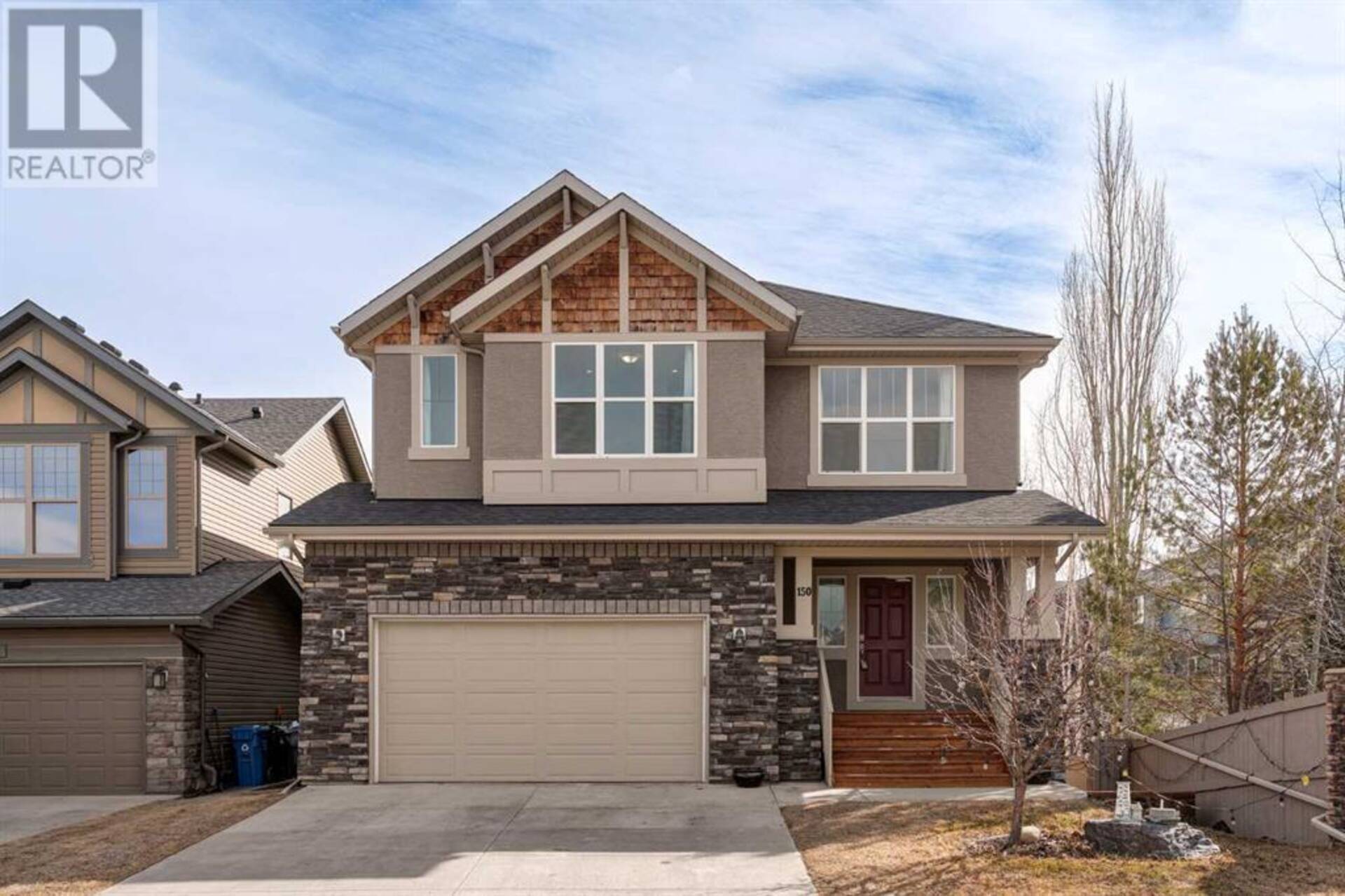150 Evergreen Mount SW, Calgary, Alberta
$1,149,900
- 5 Beds
- 4 Baths
- 2,930 Square Feet
Discover the perfect blend of elegance and comfort in this beautifully designed 5-bedroom, 4-bathroom home, offering 2930 sq ft with a total of 4,330 sq ft of developed living space in EVERGREEN ESTATE. The LEGAL WALKOUT basement suite is ideal for guests or as a rental opportunity, potentially generating over $20,000 in annual rent.The main floor boasts an open-concept design featuring a gourmet chef’s dream kitchen with an oversized luxury granite countertop—perfect for hosting memorable gatherings. The bright and spacious dining area overlooks a mature pine tree and a well-maintained backyard, providing a serene view. The expansive living area includes a cozy fireplace, while a large den/office and an oversized laundry/mudroom offer ample storage space, with room for a second fridge or freezer. The beautiful hardwood flooring adds an extra touch of luxury to this property. Upstairs, 4 generously sized bedrooms and 2 full bathrooms provide ultimate family comfort. The primary suite features a spa-like 5-piece ensuite bath with dual sinks, a deep soaking tub, and a walk-in shower. Three additional bedrooms, each spacious, with walk-in closets in two of the rooms. Both bathrooms have thermostat-controlled in-floor heating, ensuring a warm and luxurious experience. The professional finished 1-bed, 1-bath legal walkout basement offers 1,000 sq ft of additional living space, complete with a kitchen, engineered hardwood flooring with insulated panel below. This space adds tremendous value to the home, especially as legalizing basement suites become more difficult and costly in Calgary.The backyard offers plenty of green space and a cozy firepit for family enjoyment. Additional highlights include Stucco siding—no worries about hail damage; An oversized garage provides ample space; 2-year-old hot water tank and garage door; A water softener; A radon fan. Nestled in the prestigious Evergreen Estates community, this property is just a 5-minute walk from the breathtaki ng Fish Creek Provincial Park. It is also within walking distance to Evergreen School and Dr. Freda Miller School, offering excellent educational options for young families. For older students, top-ranking high schools such as science and GATE program school Louis Riel School, Dr. E.P. Scarlett School, and Glenmore Christian Academy are just a short commute away, school bus around for the famous private school Strathcona-Tweedsmuir School, making this location perfect for families seeking both convenience and quality education. Additionally, it is easy access to the Ring Road and the mountains as well shopping centers. This home is a rare gem that effortlessly combines luxury, functionality, and income potential. Schedule your private viewing today! (id:23309)
- Listing ID: A2205725
- Property Type: Single Family
- Year Built: 2011
Schedule a Tour
Schedule Private Tour
Jonathan Varkey would happily provide a private viewing if you would like to schedule a tour.
Match your Lifestyle with your Home
Contact Jonathan Varkey, who specializes in Calgary real estate, on how to match your lifestyle with your ideal home.
Get Started Now
Lifestyle Matchmaker
Let Jonathan Varkey find a property to match your lifestyle.
Listing provided by TrustPro Realty
MLS®, REALTOR®, and the associated logos are trademarks of the Canadian Real Estate Association.
This REALTOR.ca listing content is owned and licensed by REALTOR® members of the Canadian Real Estate Association. This property for sale is located at 150 Evergreen Mount SW in Calgary Ontario. It was last modified on March 26th, 2025. Contact Jonathan Varkey to schedule a viewing or to discover other Calgary real estate for sale.



















































