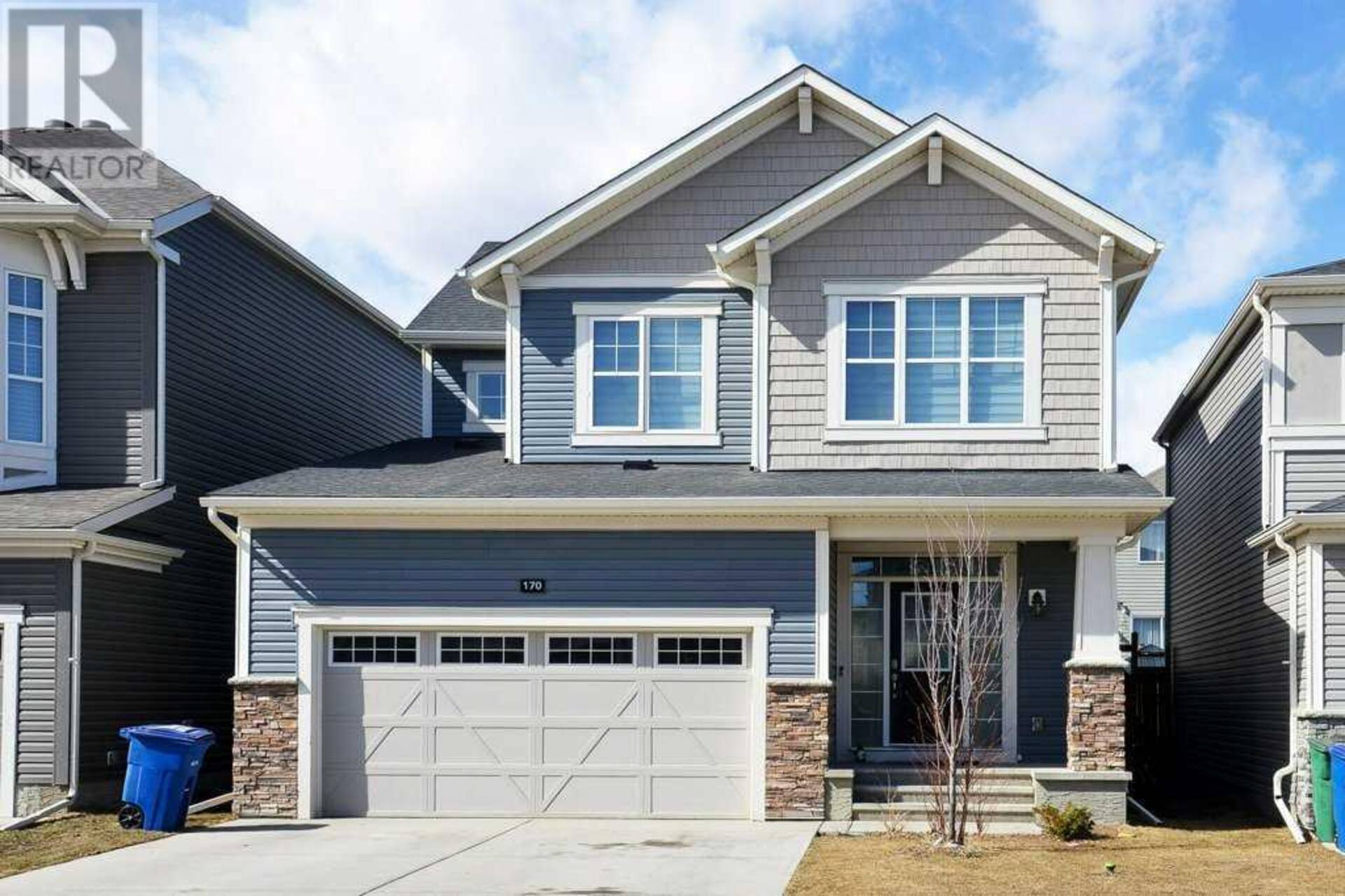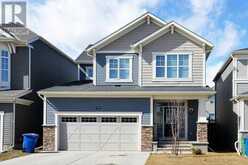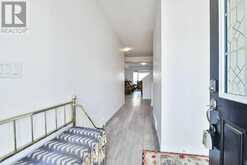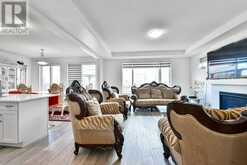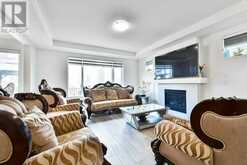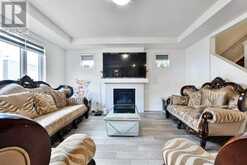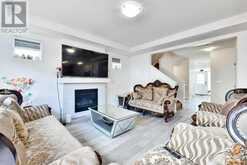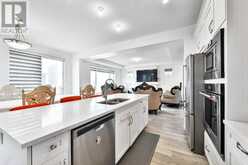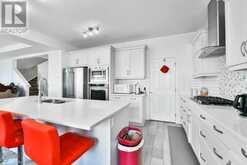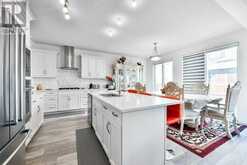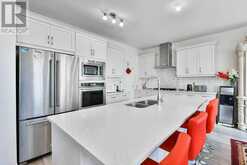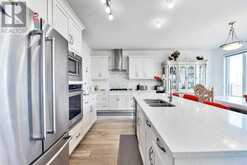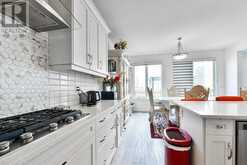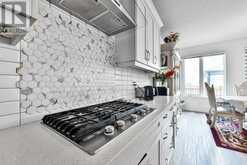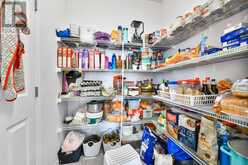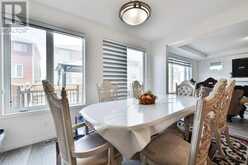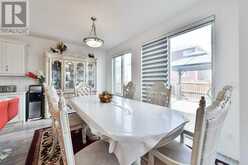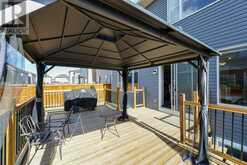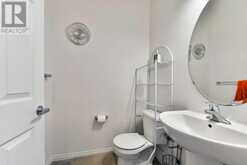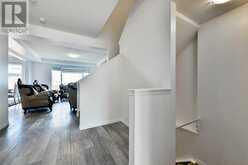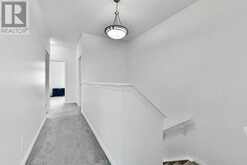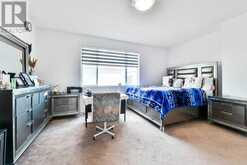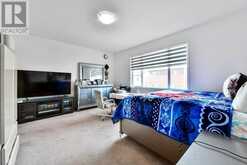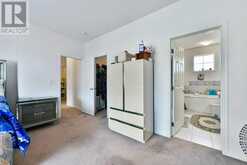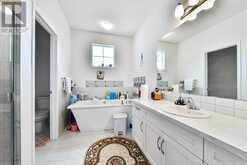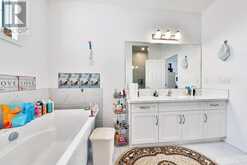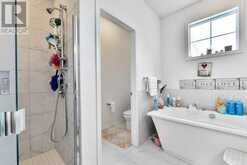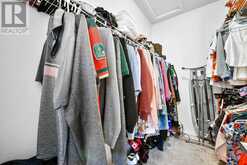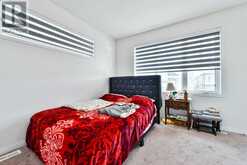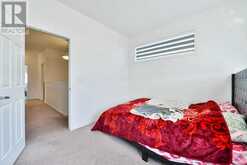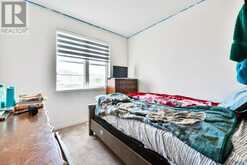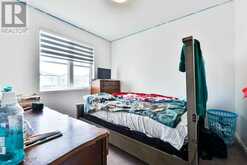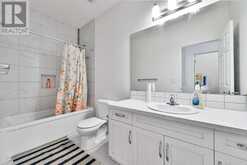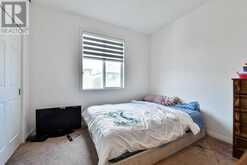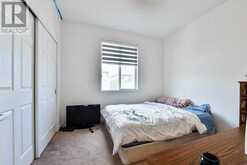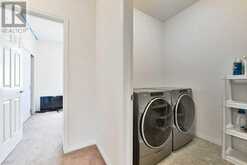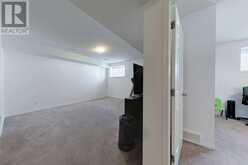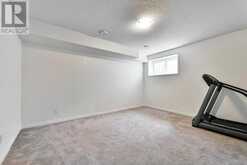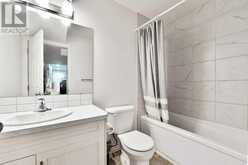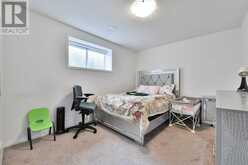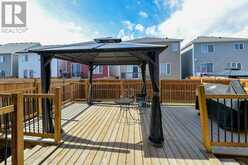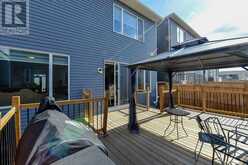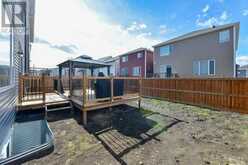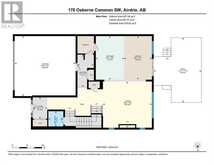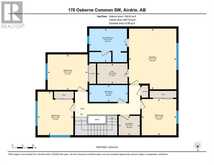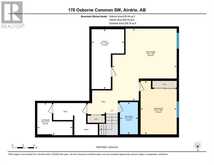170 Osborne Common SW, Airdrie, Alberta
$749,900
- 5 Beds
- 4 Baths
- 2,155 Square Feet
Outstandingly located within the coveted community of Windsong is this beautiful 5 bedroom, 3 1/2 bath, fully finished, move-in ready home with a sunny west-facing backyard! Come home to a quiet sanctuary with beautiful curb appeal and an oversized double attached garage. Inside, over 2,800+ sq. ft. of developed space impresses with wide plank flooring, a neutral colour pallet and designer finishes. The living room is a relaxing retreat in front of the gas fireplace while clear sightlines encourage unobstructed conversations. Culinary adventures await in the stunning kitchen featuring stone countertops, a gas cooktop, stainless steel appliances, designer backsplash detailing, a large walk-in pantry for extra storage and a huge centre island with breakfast bar seating for 4. The adjacent dining area offers even more space for family meals and guests. Patio sliders lead to the rear yard creating an effortless indoor/outdoor lifestyle. Enjoy casual barbeques and time spent unwinding on the massive deck soaking up the sunny west-facing sunshine. Escape at the end of the day to the primary oasis on the upper level – a true owner’s sanctuary thanks to the luxurious ensuite and large walk-in closet. 3 additional bedrooms are spacious and bright with easy access to the stylish 4-piece bathroom. Laundry is also conveniently on this level, no need to haul loads up and down the stairs! Gather in the rec room in the finished basement and come together over engaging movies and games nights. Completing this level is a 5th guest bedroom, another full bathroom and ample storage. Added bonus includes central air conditioning to keep you comfortably cool during our hot summers. Another perk that the home is still under New Home Warranty! Phenomenally located in the popular Airdrie community of South Windsong, where an extensive pathway system winds around the neighbourhood and connects within walking distance to Coopers Town Promenade with national brands as well as local businesses that include a craft brewery, boutique clothing store, quality childcare, Windsong Heights school, the Southwinds Pump Track and the numerous other parks and green spaces that this family-oriented community is known for. When you do need to leave the neighbourhood enjoy the easy access to Calgary, the airport, Cross Iron Mills Mall and Costco. Truly an unbeatable location for this beautiful and spacious home! (id:23309)
- Listing ID: A2205485
- Property Type: Single Family
- Year Built: 2021
Schedule a Tour
Schedule Private Tour
Jonathan Varkey would happily provide a private viewing if you would like to schedule a tour.
Match your Lifestyle with your Home
Contact Jonathan Varkey, who specializes in Airdrie real estate, on how to match your lifestyle with your ideal home.
Get Started Now
Lifestyle Matchmaker
Let Jonathan Varkey find a property to match your lifestyle.
Listing provided by RE/MAX iRealty Innovations
MLS®, REALTOR®, and the associated logos are trademarks of the Canadian Real Estate Association.
This REALTOR.ca listing content is owned and licensed by REALTOR® members of the Canadian Real Estate Association. This property for sale is located at 170 Osborne Common SW in Airdrie Ontario. It was last modified on March 26th, 2025. Contact Jonathan Varkey to schedule a viewing or to discover other Airdrie real estate for sale.

