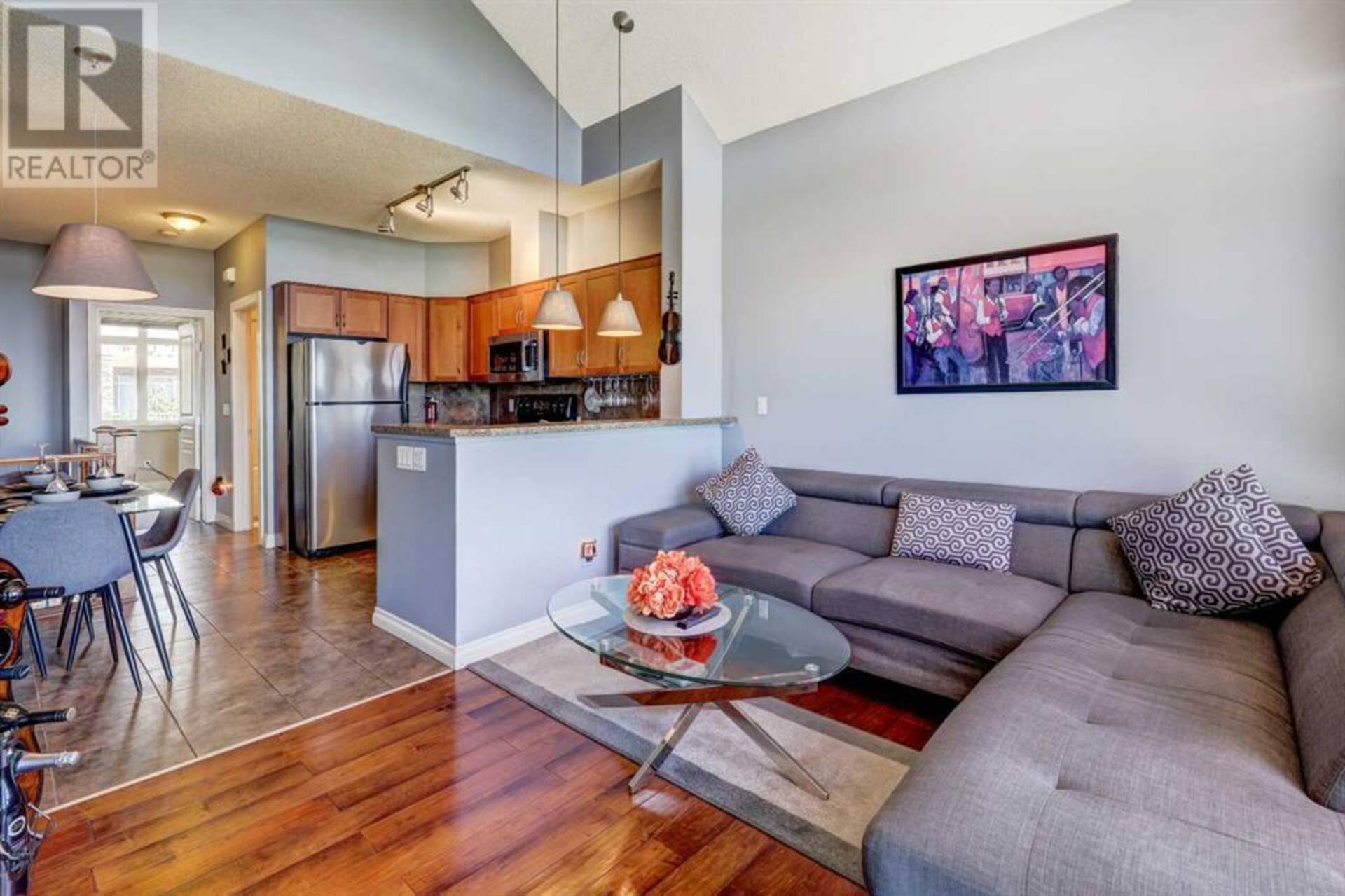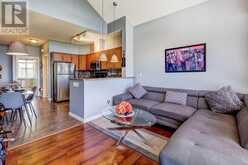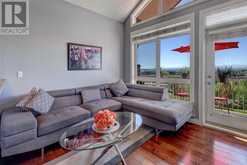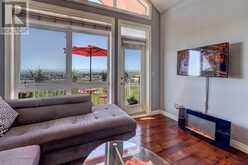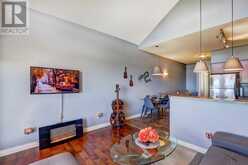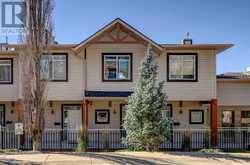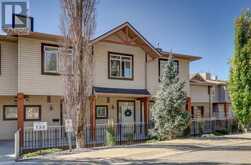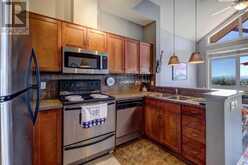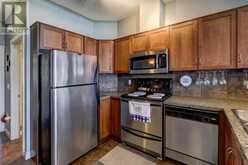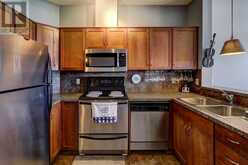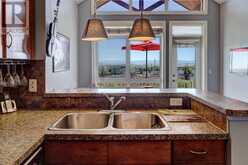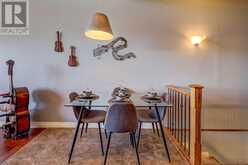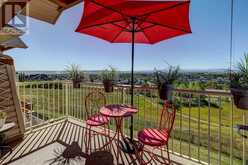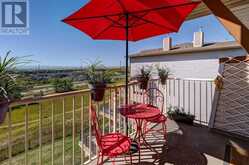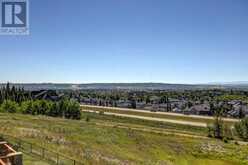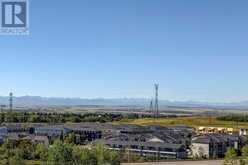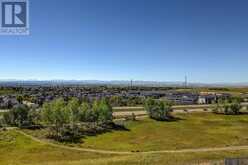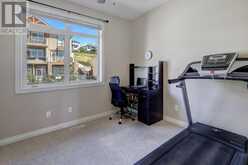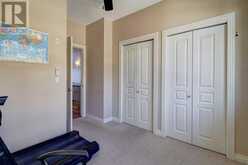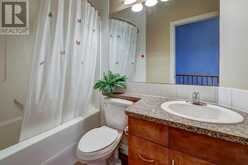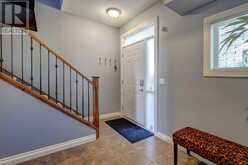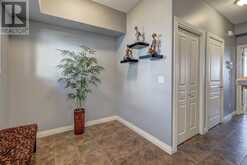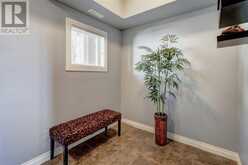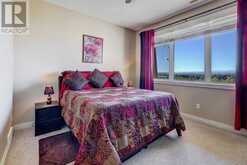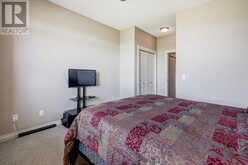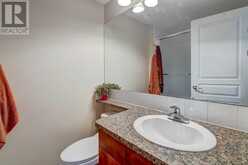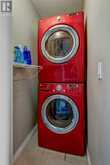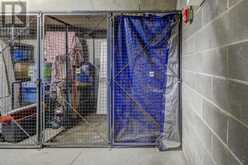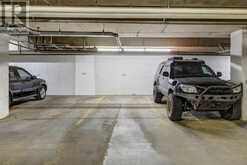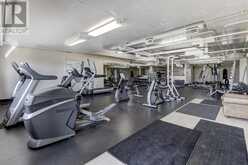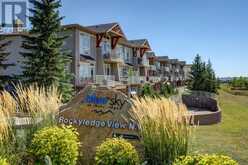19, 153 Rockyledge View NW, Calgary, Alberta
$385,900
- 2 Beds
- 2 Baths
- 900 Square Feet
ENJOY THE UNOBSTRUCTED MOUNTAIN VIEWS FROM YOUR LIVING ROOM, DECK AND MASTER BEDROOM IN THIS IMMACULATE "BLUE SKY of ROCKY RIDGE" CONDO. See the seasons change without leaving home. You will Love the Gorgeous Two storey, two Bedrooms and Two Bathrooms. This Lovely home gives a very contemporary feel. You can enjoy your morning Coffee or afternood Tea on your own deck. YOUR DECK IS ADORNED WITH ALUMINUM RAILING AND WATERPROOF DECK FLOORING. ENJOY the Very Tranquill view of the Treed Ravine. Spectacular Living room with 13 foot Vaulted Ceiling PLUS Fabulous Hand Scraped Engineered Hardwood Floor. The Living room is also open to the KItchen and Dining Room which has Ceramic Tiled Flooring. Track lighting in the Kitchen. Lots of 9 foot ceilings. The Kitchen is enhanced with a mini unused unique Eating Bar. The Open Style Kitchen is graced with beautiful Warm Maple Cabinets. TWO Built in Multi Glass Wine Racks. Nice Kitchen Faucet. Kitchen is Equipped with Top Quality Stainless Steel Appliances including a Vented Microwave/Hoodfan. Double Stainless Steel Sink with Built in Garburator. This level also features a 4-pce Bathroom with Modern Curved Shower Curtain Rod, and 2nd Bedroom. The Large Primary/Master Bedroom Level also Features Newer Private 3-pce Ensuite with Sliding Glass Door and One-piece Surround.This main floor also is enhanced with a main floor open Den; Closeted Laundry with NEWER FRONT LOAD Washer & Dryer and the Utility Room with a Newer Hot Water Tank. This home also features Three Ceiling fans for Enhanced Air Circulation. This home also includes wrought iron spindles on the staircase. Superbly Located Close to Major Shopping including Co-op Centre Rockyridge. THE FITNESS CENTRE is ON YOUR LEFT; as you enter the Complex, it is mere steps away. There is also a Titled Undergroung Heated Parking and Storage. Easy Access to Crowchild Trail, Calgary Ring Road (Stoney Trail) and The LRT. Quick get away to the mountains. You Must view For Full Appreciation. (id:23309)
- Listing ID: A2164369
- Property Type: Single Family
- Year Built: 2005
Schedule a Tour
Schedule Private Tour
Jonathan Varkey would happily provide a private viewing if you would like to schedule a tour.
Match your Lifestyle with your Home
Contact Jonathan Varkey, who specializes in Calgary real estate, on how to match your lifestyle with your ideal home.
Get Started Now
Lifestyle Matchmaker
Let Jonathan Varkey find a property to match your lifestyle.
Listing provided by RE/MAX Real Estate (Central)
MLS®, REALTOR®, and the associated logos are trademarks of the Canadian Real Estate Association.
This REALTOR.ca listing content is owned and licensed by REALTOR® members of the Canadian Real Estate Association. This property for sale is located at 19, 153 Rockyledge View NW in Calgary Ontario. It was last modified on September 11th, 2024. Contact Jonathan Varkey to schedule a viewing or to discover other Calgary real estate for sale.

