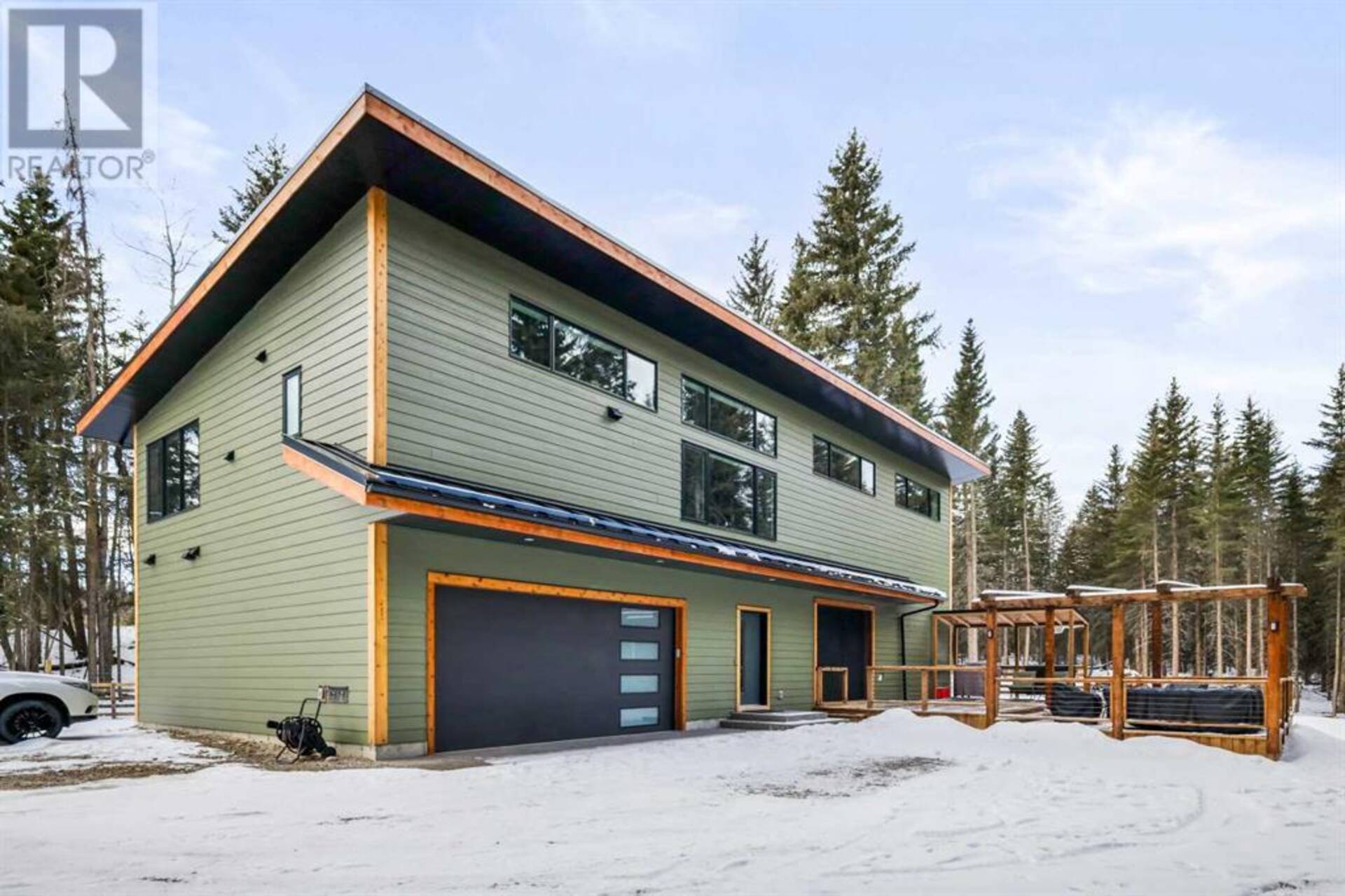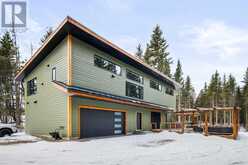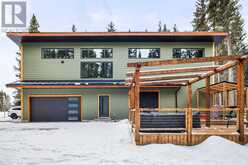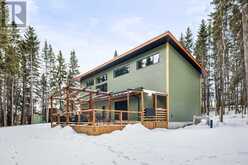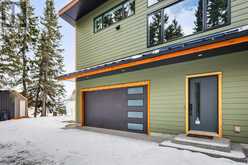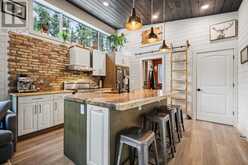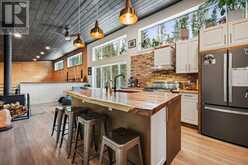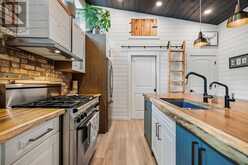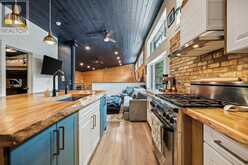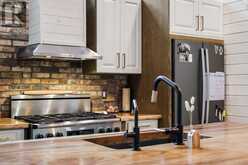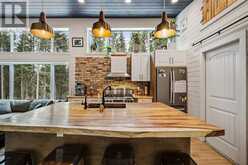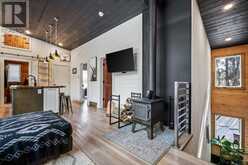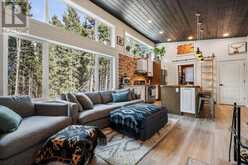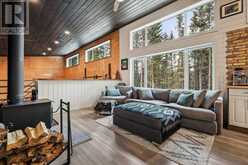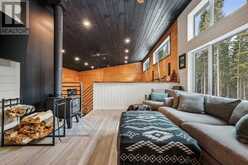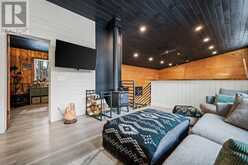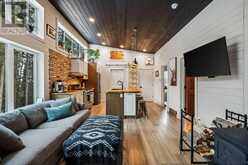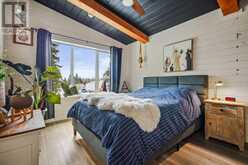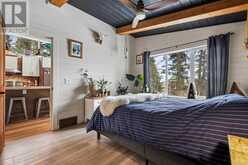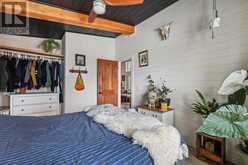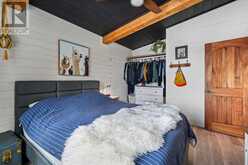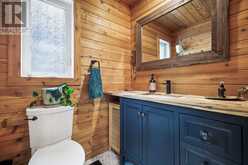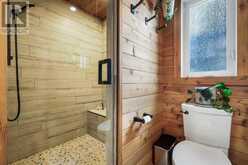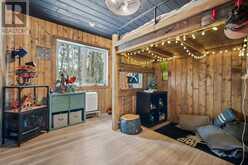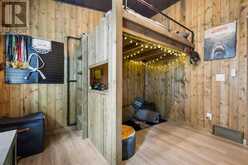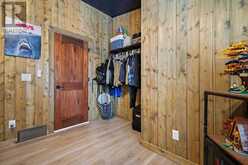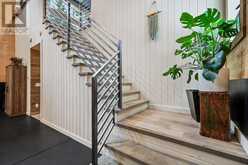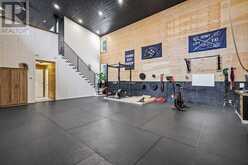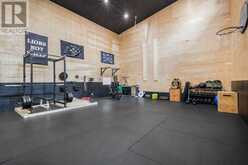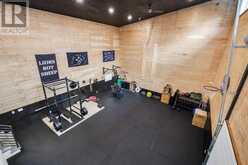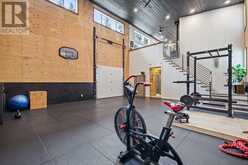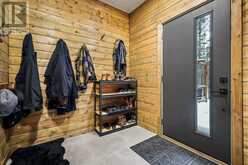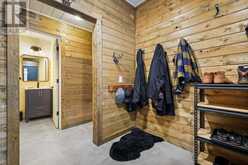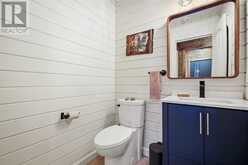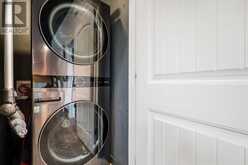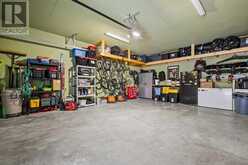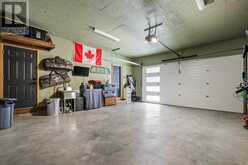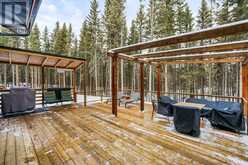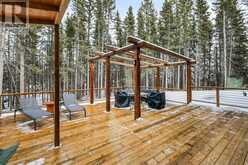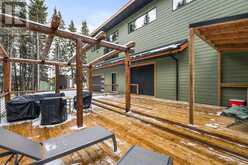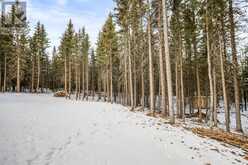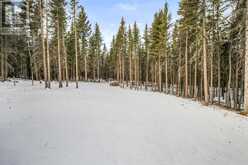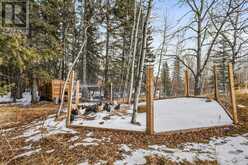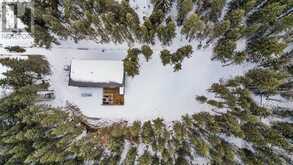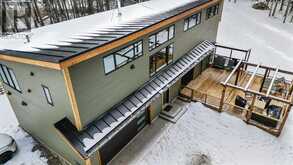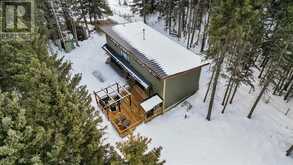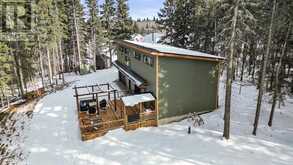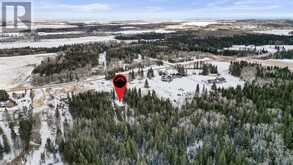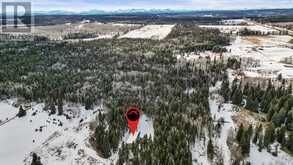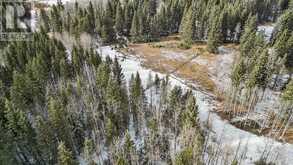20, 29356 Range Road 52, Rural Mountain View, Alberta
$850,000
- 2 Beds
- 2 Baths
- 1,874 Square Feet
A Rare Opportunity to Own a Private Retreat in Water ValleyDiscover an incredible opportunity to own a piece of paradise on 3.91 beautifully manicured acres in Water Valley. Nestled among mature trees, this serene property offers privacy, tranquility, and the perfect balance of nature and modern living.The grounds have been carefully maintained, with just the right amount of clearing to create inviting outdoor spaces. Enjoy cozy family nights in the backyard, take advantage of the charming chicken coop, or unwind on the expansive deck.Inside, the home boasts a state-of-the-art gym—an impressive feature that will be the envy of your guests. Designed for fitness enthusiasts, it includes an 8' roll-up door with direct access to the deck. This space has also been structurally designed to accommodate a second-floor system, offering the potential to convert the vaulted area into additional living space.Ascending the stairs, you'll admire the stunning custom metal railing before stepping into a thoughtfully designed living area. The kitchen is a picture-perfect focal point, featuring stylish accents and a functional layout. Two spacious bedrooms, enhanced with soundproof insulation, provide comfort and privacy. Every detail in this home has been meticulously planned to ensure both form and function.Additional features include:Upgraded mechanical systems, including premium plumbing fixtures, a reverse osmosis drinking tap, a tankless hot water system, and a water softener.Durable exterior finishes, such as triple-pane windows, a 26-gauge vented metal roof, hardy board siding, and cedar accents.Outdoor highlights like an oversized septic system, an RV clean-out, full cross-fencing with new posts (perfect for keeping pets safe), and an incredible tree fort.This one-of-a-kind home is ideally located just minutes from Cremona, offering easy access to shopping, schools, and endless outdoor activities—including the Water Valley Golf Course.Don’t miss out on this unique and unrivalled property. Call today to book your private showing! (id:23309)
- Listing ID: A2204118
- Property Type: Single Family
- Year Built: 2022
Schedule a Tour
Schedule Private Tour
Jonathan Varkey would happily provide a private viewing if you would like to schedule a tour.
Match your Lifestyle with your Home
Contact Jonathan Varkey, who specializes in Rural Mountain View real estate, on how to match your lifestyle with your ideal home.
Get Started Now
Lifestyle Matchmaker
Let Jonathan Varkey find a property to match your lifestyle.
Listing provided by RE/MAX House of Real Estate
MLS®, REALTOR®, and the associated logos are trademarks of the Canadian Real Estate Association.
This REALTOR.ca listing content is owned and licensed by REALTOR® members of the Canadian Real Estate Association. This property for sale is located at 20, 29356 Range Road 52 in Rural Mountain View Ontario. It was last modified on March 20th, 2025. Contact Jonathan Varkey to schedule a viewing or to discover other Rural Mountain View real estate for sale.

