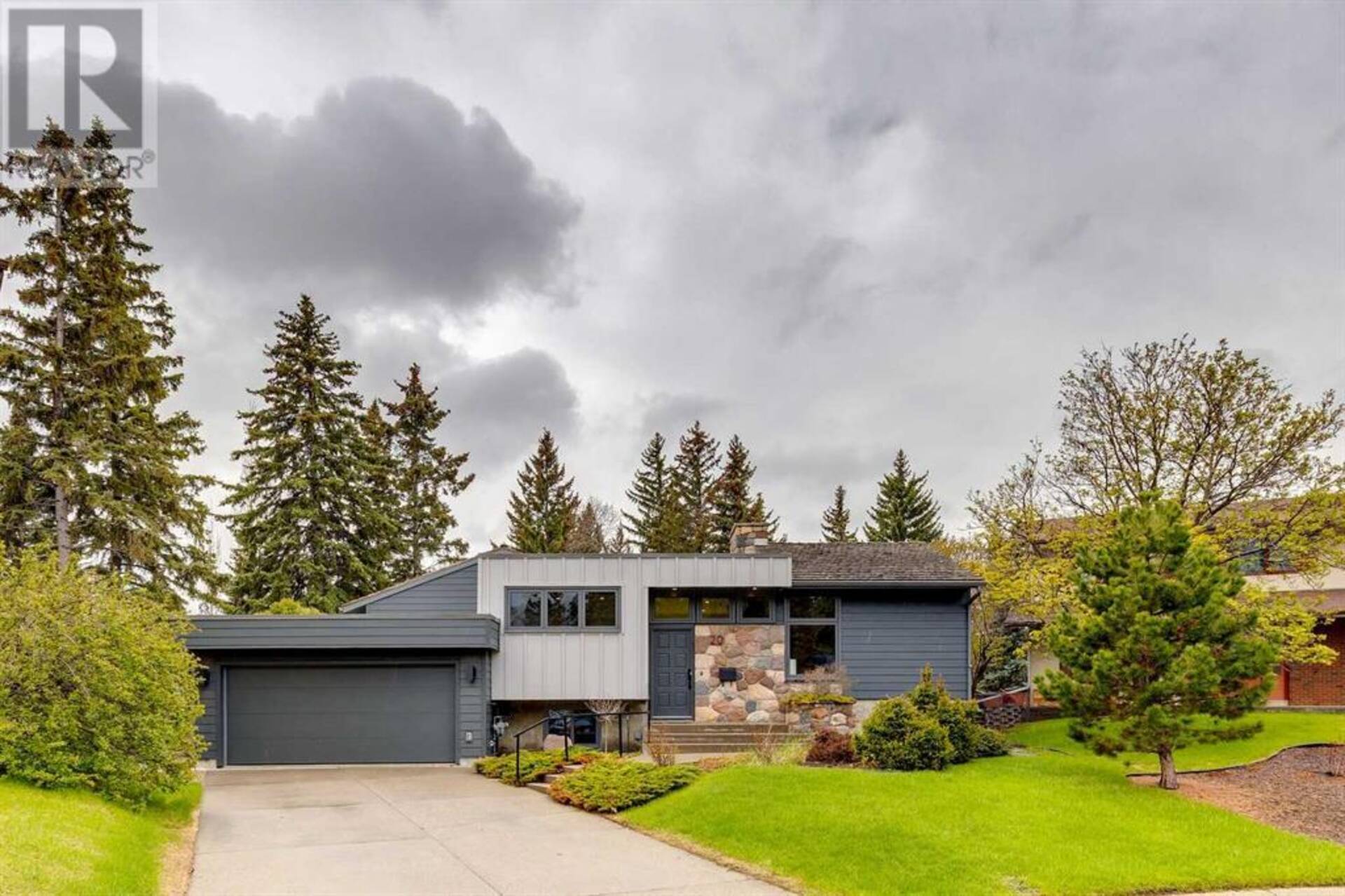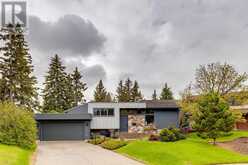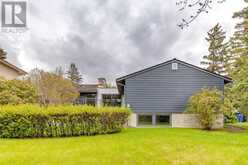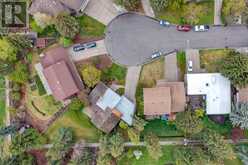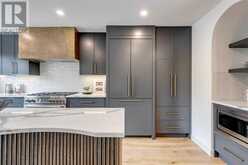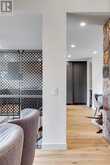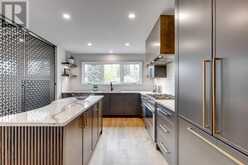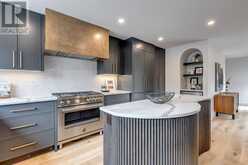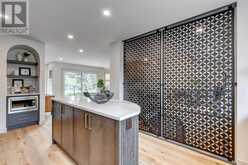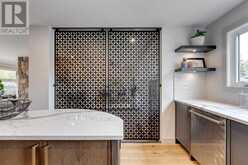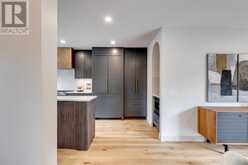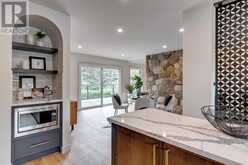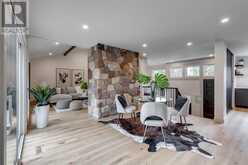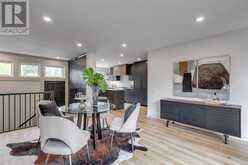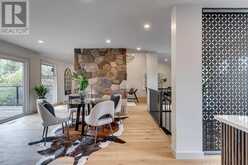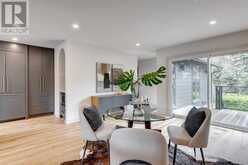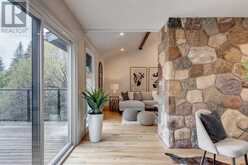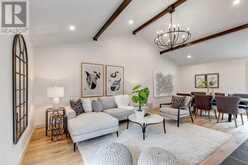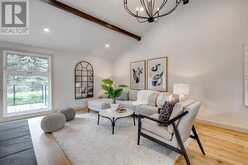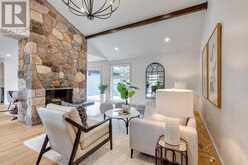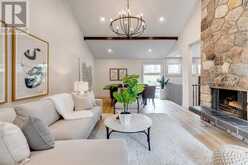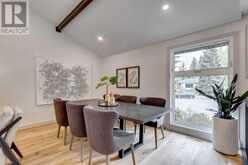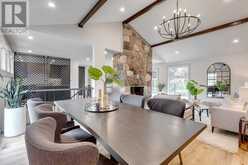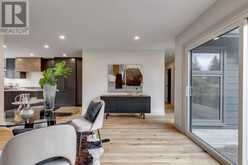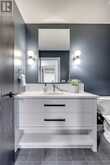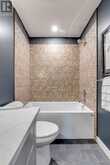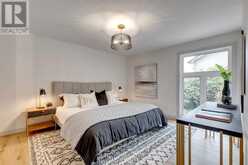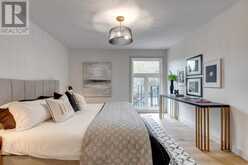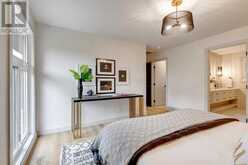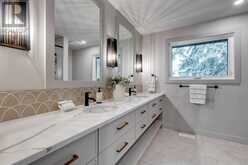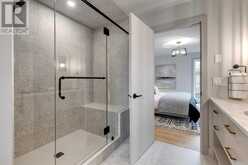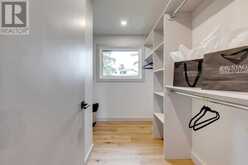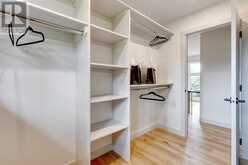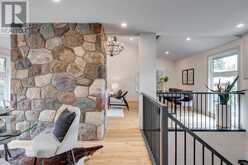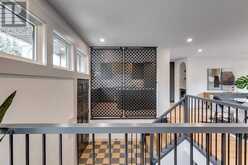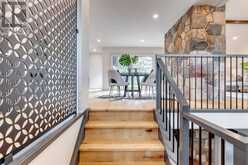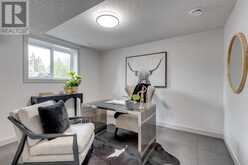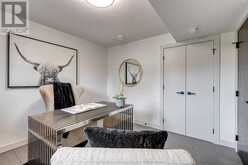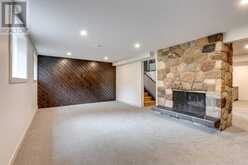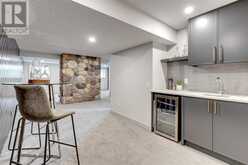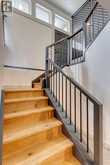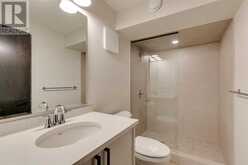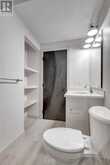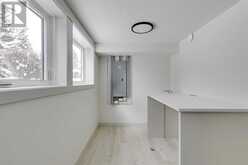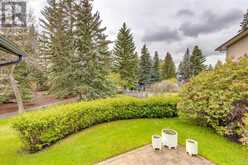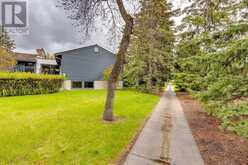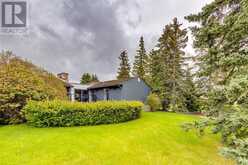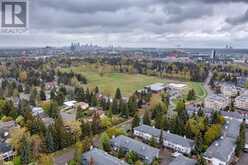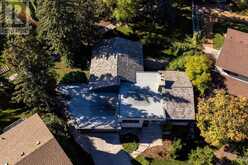20 VARBAY Place NW, Calgary, Alberta
$1,699,900
- 5 Beds
- 3 Baths
- 1,531 Square Feet
Newly renovated in 2024 this architectural gem in the desired amenity-rich communityof Varsity is now ready for you to move in. Perched on a large 9,687 sqft (.22 ac) lot,with a SW back yard, in a quiet cul-de-sac, and backing onto the community’sexpansive tree lined walking paths. The design forward floor plan includes 3,000 sqft oftotal living space. With the addition of a large and functional mudroom connecting themain floor to the large garage, this home functions like a bungalow with all principalrooms located on the main floor level while 3 bedrooms in the lower level provideversatility for a mature family, the empty nester, or expanding family alike.In collaboration with McDowell Design, Laratta Homes has preserved and transformedthis mid-century modern classic into a functional and timeless home to complementyour contemporary lifestyle. The lower-level features nine large windows above groundthat shed light into the lower level, fully integrating the upper and lower living spaces. Anopen and light filled living concept, a meld of original rustic structures and contemporaryinterior design features. The contemporay architecture is combined with a vaulted openbeamed ceiling that houses two stone fireplaces, five bedrooms (or four plus a homeoffice), three full baths, dining and living room spaces and an oversized double frontdrive attached garage with driveway, combined parking for six vehicles. The newcustom-built open concept Kitchen features a see-through metal art wall and a curvedand reeded oak island along with a Bertazoni gas range, fully integrated Dacor fridgewith freezer, stainless steel dishwasher, microwave and concealed under cabinetlighting and coffee and beverage bars conveniently placed for entertaining. White oakplanked and Italian tile flooring are found throughout the main floor. Quartz countersover custom-built cabinets throughout. The lower level boasts three bedrooms, a fullbathroom, a rec room, games area, wet bar, cold room, and light filled Laundry room.Meticulously restored to include new torched on flat roof, updated cedar shakes onsloped roofs, new metal clad vinyl windows with wide Brickmolds, new Hardie lap andboard and batten siding, soffit, eaves and garage door, new electrical wiring and panel,EV power outlet in garage, two zoned controlled forced air furnaces with AC line set,natural gas BBQ line to rear wood deck and gas starter to wood burning fireplaces,engineered insulation and envelope specifications, all new lighting and plumbingfixtures. Nestled in Varsity, a location coveted for its proximity to the University of Calgary,Alberta Children’s and Foothills Hospitals, Chartered French school, Edworthy Park,Community linear parks, McMahon Stadium, and walking distance to shopping andentertainment at Market Mall and the University District. The main thoroughfares andpublic transportation provide easy access to downtown, YYC Airport,Calgary Winter Club and Alberta’s mountain parks. (id:23309)
- Listing ID: A2156558
- Property Type: Single Family
- Year Built: 1969
Schedule a Tour
Schedule Private Tour
Jonathan Varkey would happily provide a private viewing if you would like to schedule a tour.
Match your Lifestyle with your Home
Contact Jonathan Varkey, who specializes in Calgary real estate, on how to match your lifestyle with your ideal home.
Get Started Now
Lifestyle Matchmaker
Let Jonathan Varkey find a property to match your lifestyle.
Listing provided by Sotheby's International Realty Canada
MLS®, REALTOR®, and the associated logos are trademarks of the Canadian Real Estate Association.
This REALTOR.ca listing content is owned and licensed by REALTOR® members of the Canadian Real Estate Association. This property for sale is located at 20 VARBAY Place NW in Calgary Ontario. It was last modified on August 13th, 2024. Contact Jonathan Varkey to schedule a viewing or to discover other Calgary real estate for sale.

