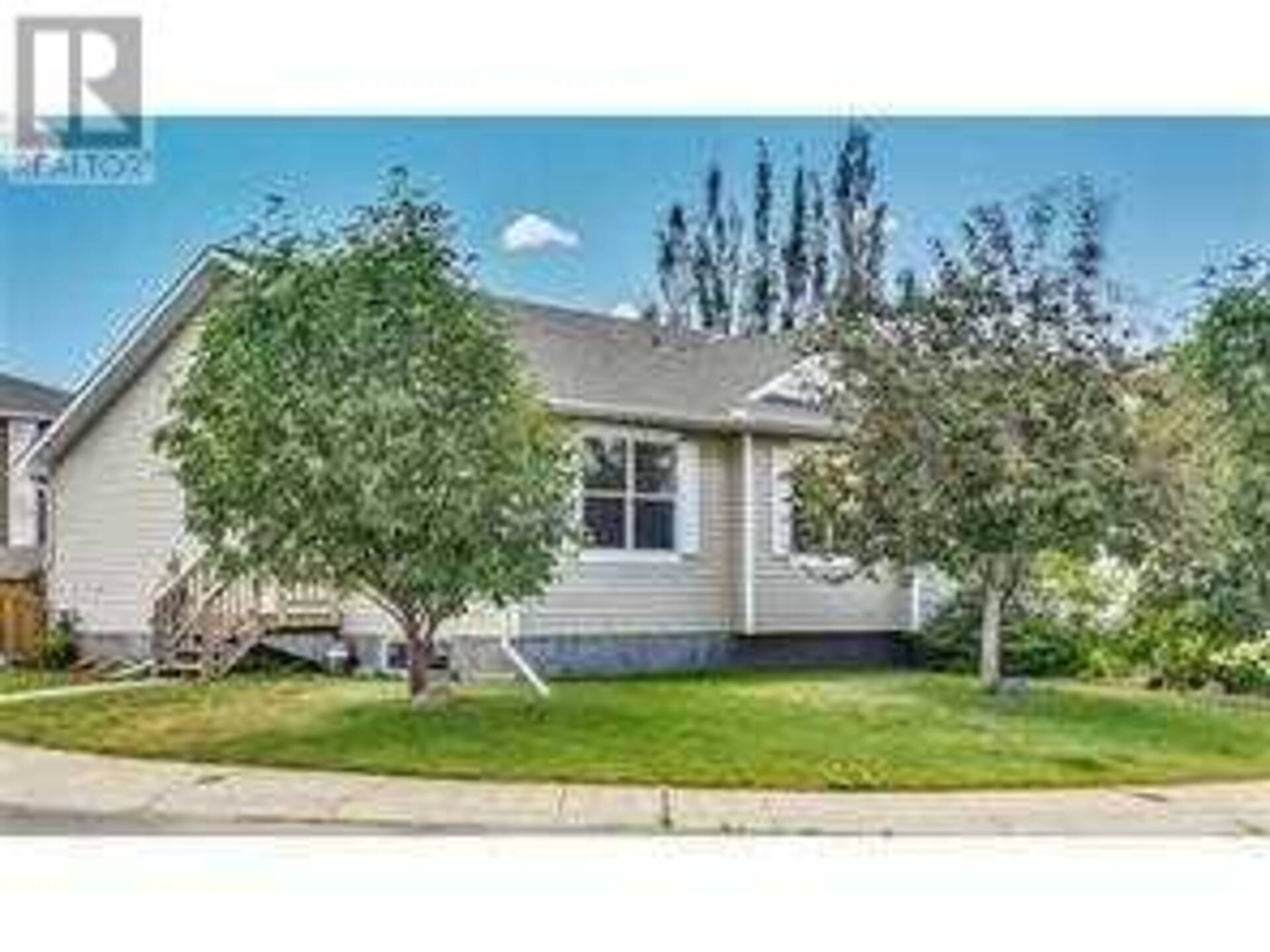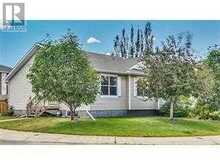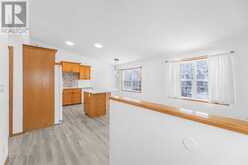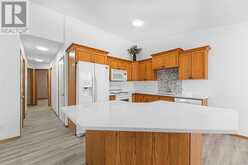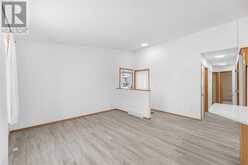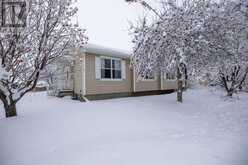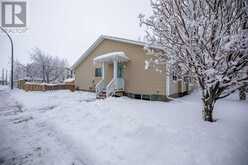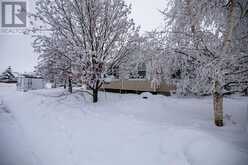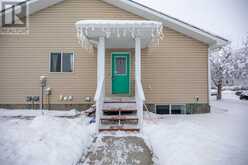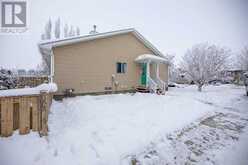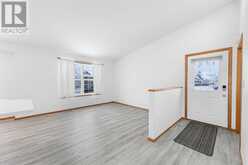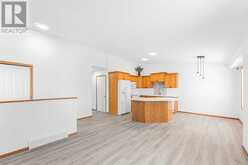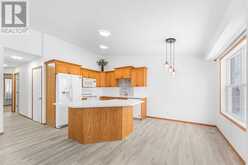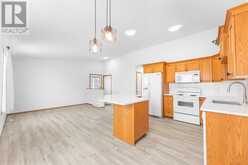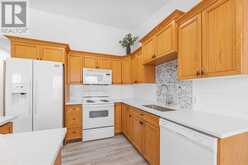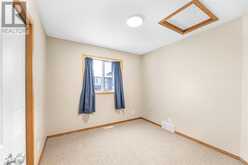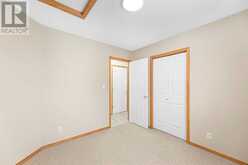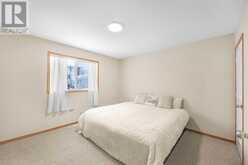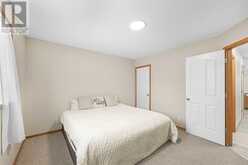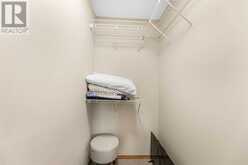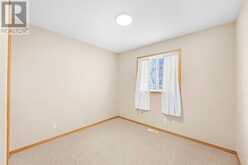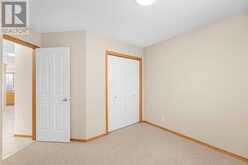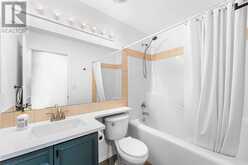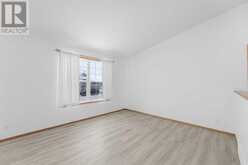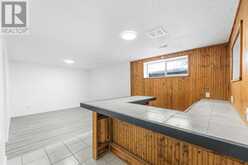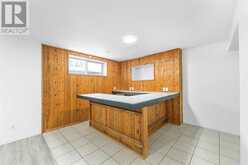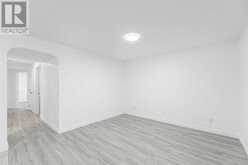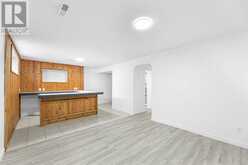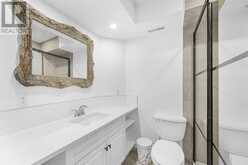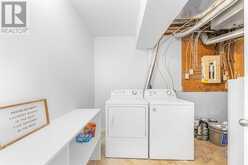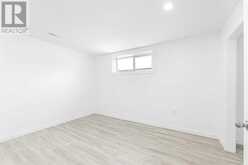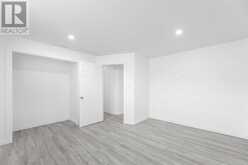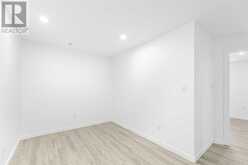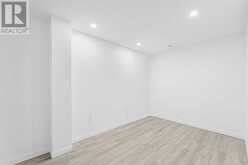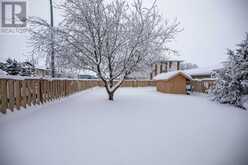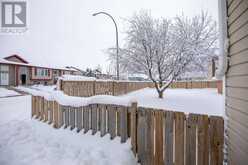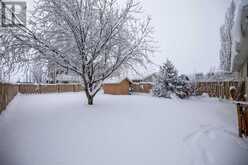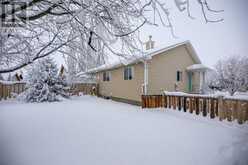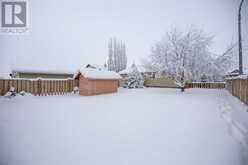21 Westlake Glen, Strathmore, Alberta
$419,900
- 4 Beds
- 2 Baths
- 1,000 Square Feet
You will love this beautifully renovated bungalow on a spacious corner lot! Just move in and enjoy! The main floor features an open-concept design with vaulted ceilings, creating an airy and inviting space. The modern kitchen, complete with a quartz center island flows seamlessly into the dining area and cozy living room, ideal for gatherings. Three bright bedrooms and a full bath complete the upper level. The fully finished basement offers incredible versatility, featuring an additional bedroom, a den, and a full bathroom. A large rec room with a built-in bar creates the perfect spot for entertaining or relaxing. The basement also includes a convenient laundry area and plenty of storage space. Outside, the massive, fenced yard provides privacy and a great space for outdoor living, whether you enjoy gardening, playing, or hosting barbecues. The shed is there for your convenience. There is also back-alley access so plenty of room to build a garage if desired. (id:23309)
- Listing ID: A2180169
- Property Type: Single Family
- Year Built: 2003
Schedule a Tour
Schedule Private Tour
Jonathan Varkey would happily provide a private viewing if you would like to schedule a tour.
Match your Lifestyle with your Home
Contact Jonathan Varkey, who specializes in Strathmore real estate, on how to match your lifestyle with your ideal home.
Get Started Now
Lifestyle Matchmaker
Let Jonathan Varkey find a property to match your lifestyle.
Listing provided by Royal LePage Benchmark
MLS®, REALTOR®, and the associated logos are trademarks of the Canadian Real Estate Association.
This REALTOR.ca listing content is owned and licensed by REALTOR® members of the Canadian Real Estate Association. This property for sale is located at 21 Westlake Glen in Strathmore Ontario. It was last modified on December 1st, 2024. Contact Jonathan Varkey to schedule a viewing or to discover other Strathmore real estate for sale.

