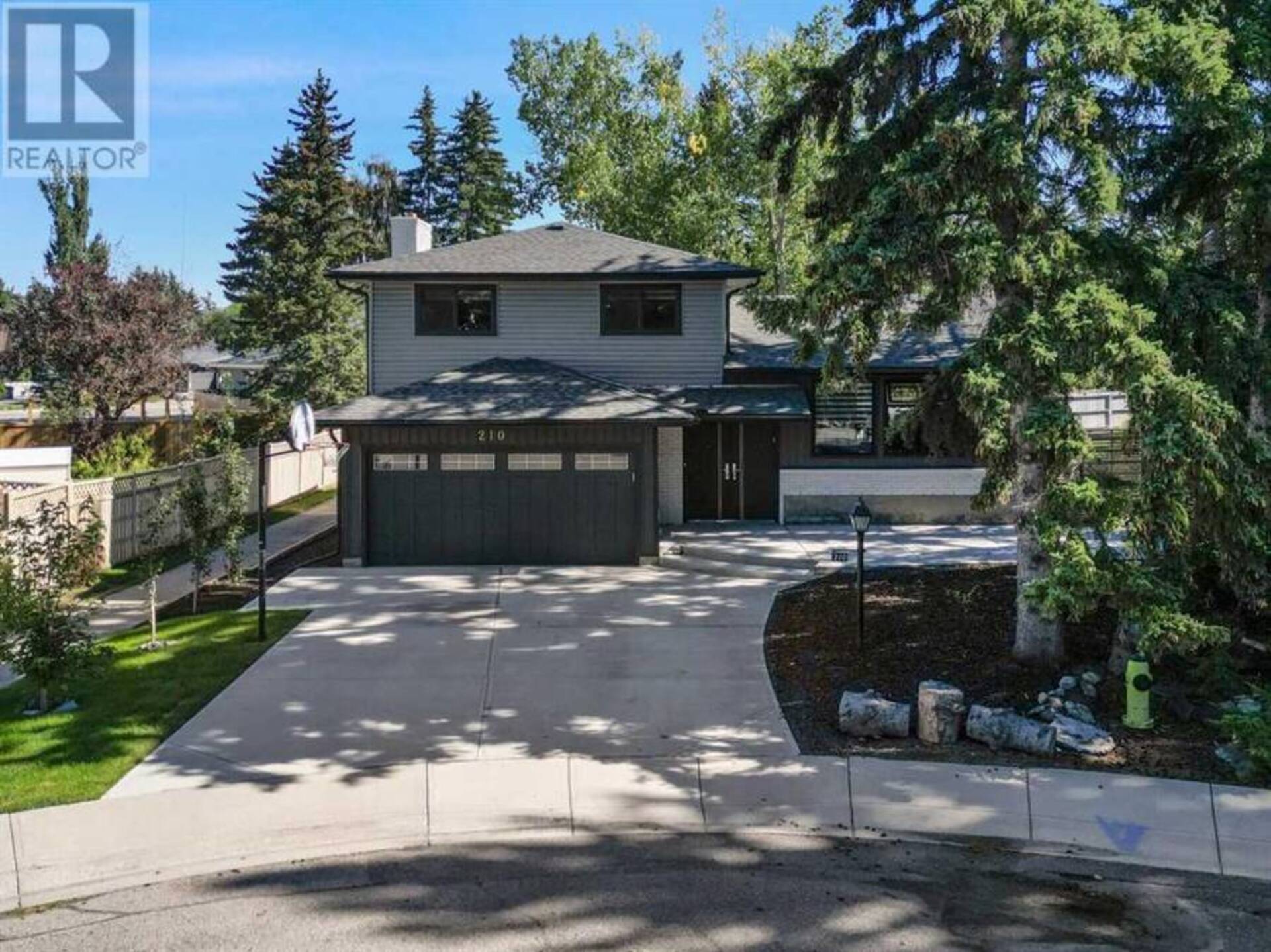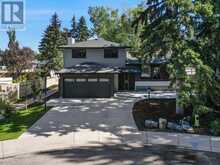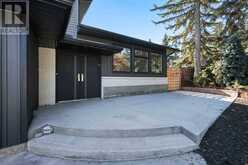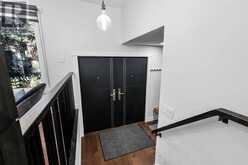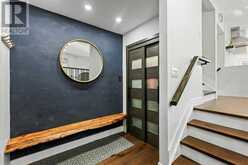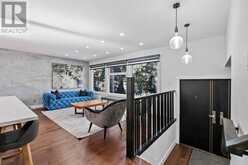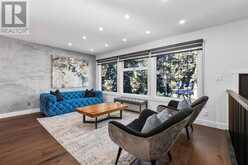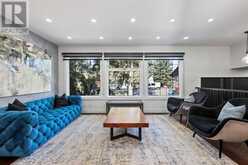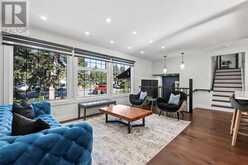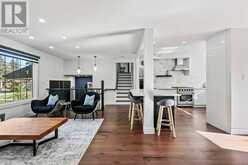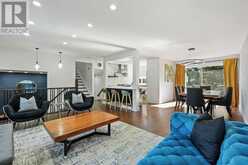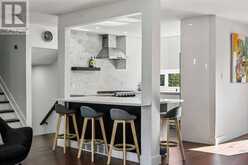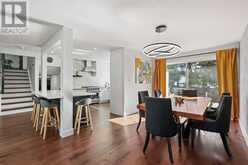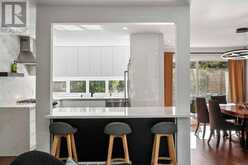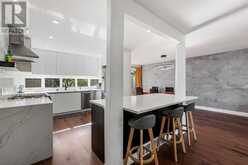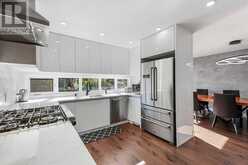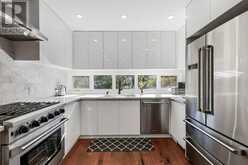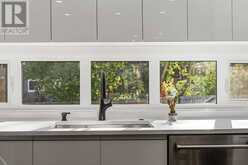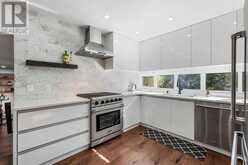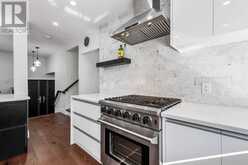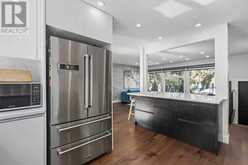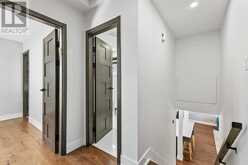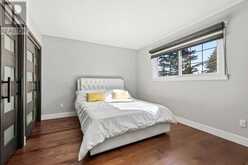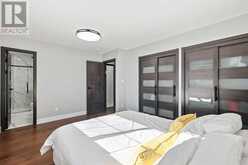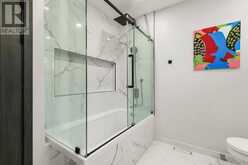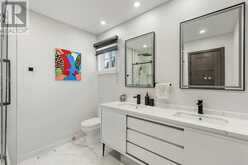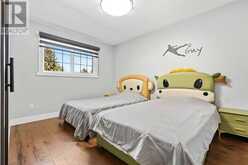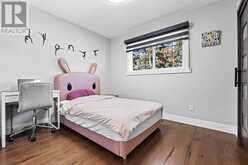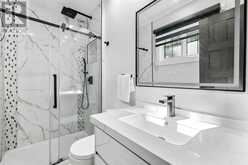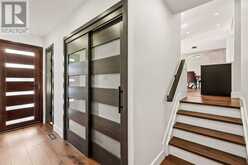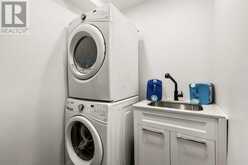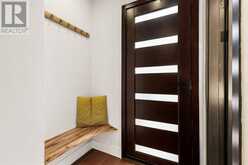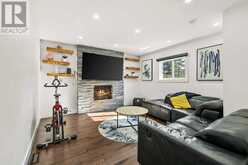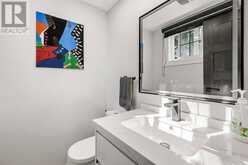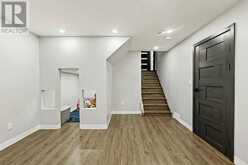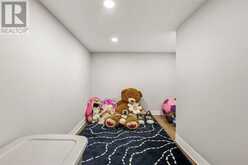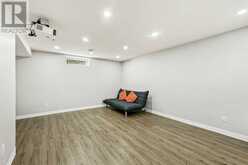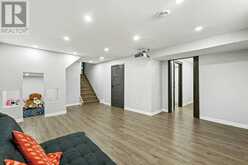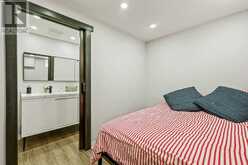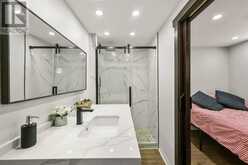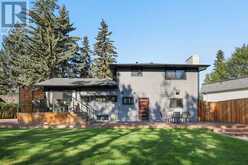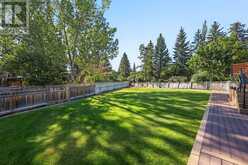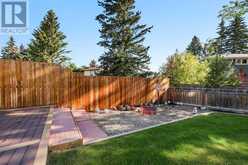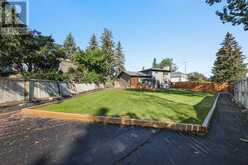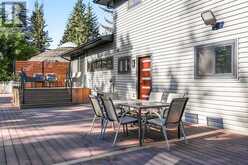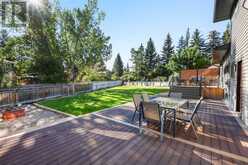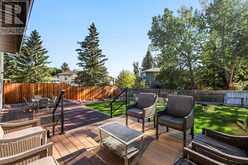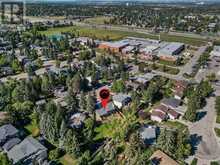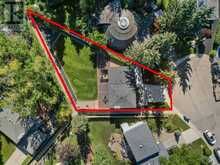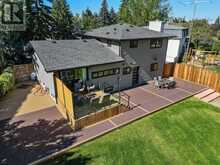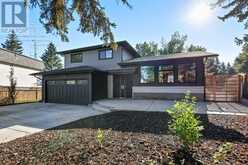210 Canterbury Place SW, Calgary, Alberta
$925,000
- 4 Beds
- 4 Baths
- 1,612 Square Feet
Welcome to the exceptional property of 210 Canterbury Place, nestled in the highly desirable and picturesque neighbourhood of Canyon Meadows. This meticulously renovated home has undergone a comprehensive transformation and has been fully renovated down to the studs with brand-new windows, siding, insulation, drywall, plumbing, electrical wiring and panel, with attention to every detail both inside and out. No stone has been left unturned to offer you a completely turnkey living experience. This home boasts 4 spacious bedrooms, 3.5 beautifully appointed bathrooms with new stainless steel cabinets, and a wide array of modern features designed to elevate your lifestyle. From the moment you enter, you'll be struck by the stunning open-concept layout, which creates an effortless flow between the gourmet kitchen, dining room, and living areas. The custom-built kitchen is truly the heart of this home, featuring sleek quartz countertops, top-tier Thor stainless steel appliances, and an oversized island with a breakfast nook– the perfect setup for hosting friends and family or enjoying casual meals. Beyond the kitchen, the lower level has an inviting family room that offers a cozy and warm atmosphere with a charming wood-burning fireplace. The blend of comfort and elegance makes this space a natural gathering spot for any occasion. The lower level is complete with a 2 piece bathroom and laundry room. Make your way upstairs and find your spacious primary bedroom with a 3-piece ensuite, two more good-sized bedrooms and a 5-piece bathroom. Enter the basement and you will find the fourth bedroom with a 3 piece ensuite, a large rec room and playroom, great for spending time with family or hosting company. One of the home’s features is the spacious double-car garage with a brand-new driveway and concrete pad. Not only does it provide plenty of room for parking and storage, but it’s also equipped with a convenient 220v EV charging station, catering to the needs of electric vehicle owners. The backyard is an absolute dream for outdoor enthusiasts. The south-east facing yard offers ample space for relaxation, entertaining, and gardening. The irrigation system keeps the lawn lush and green, and it's beautifully complemented by an impressive 1,500 sq. ft composite deck and patio, perfect for hosting barbecues or simply enjoying your morning coffee. Canyon Meadows is renowned for its family-friendly atmosphere, featuring top-rated schools, beautiful parks, and easy access to various amenities, including shopping, dining, and recreational facilities. Its peaceful streets and proximity to both downtown Calgary and natural green spaces make it the perfect location for families, professionals, and retirees alike. This stunning property is truly a rare find, offering a unique combination of modern convenience, classic charm, and a prime location. (id:23309)
- Listing ID: A2184487
- Property Type: Single Family
- Year Built: 1969
Schedule a Tour
Schedule Private Tour
Jonathan Varkey would happily provide a private viewing if you would like to schedule a tour.
Match your Lifestyle with your Home
Contact Jonathan Varkey, who specializes in Calgary real estate, on how to match your lifestyle with your ideal home.
Get Started Now
Lifestyle Matchmaker
Let Jonathan Varkey find a property to match your lifestyle.
Listing provided by Real Broker
MLS®, REALTOR®, and the associated logos are trademarks of the Canadian Real Estate Association.
This REALTOR.ca listing content is owned and licensed by REALTOR® members of the Canadian Real Estate Association. This property for sale is located at 210 Canterbury Place SW in Calgary Ontario. It was last modified on December 24th, 2024. Contact Jonathan Varkey to schedule a viewing or to discover other Calgary real estate for sale.

