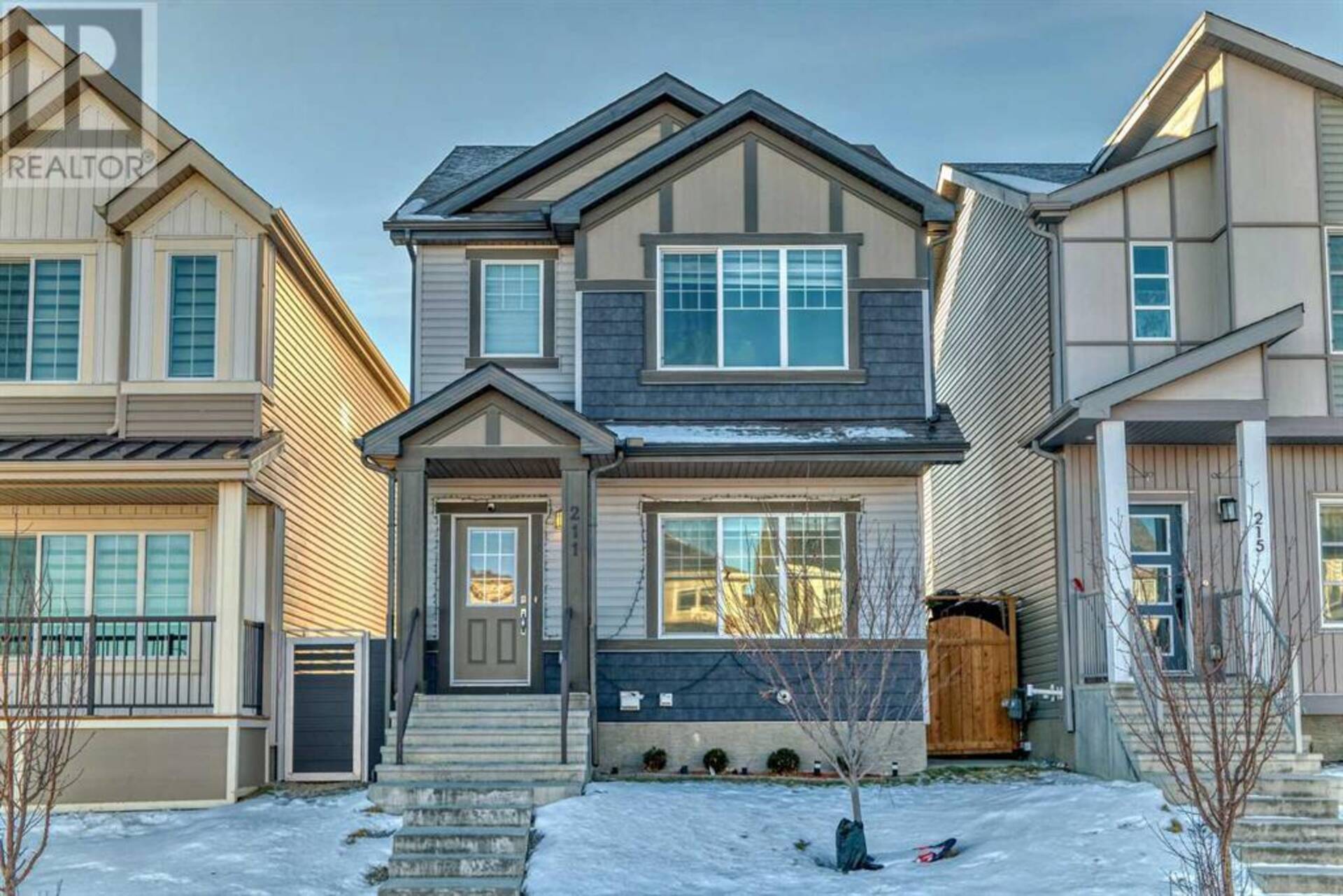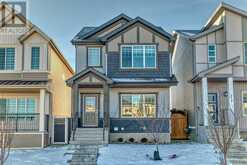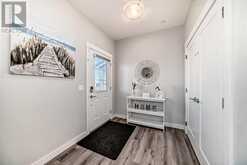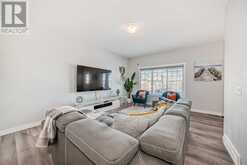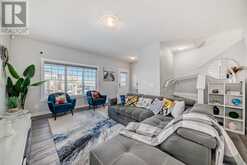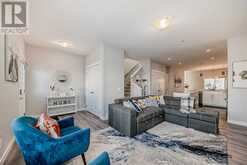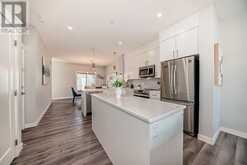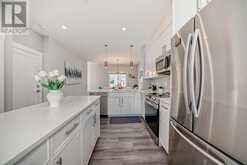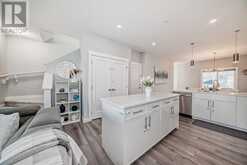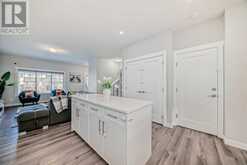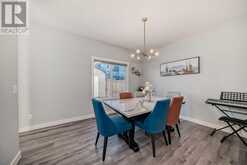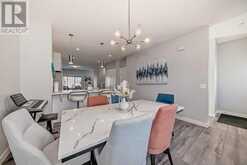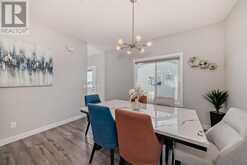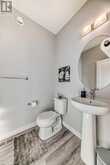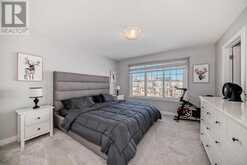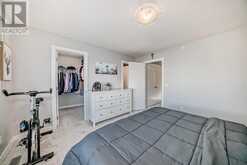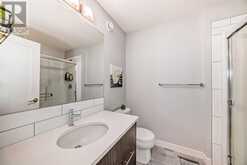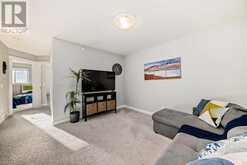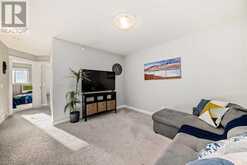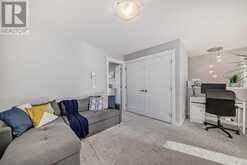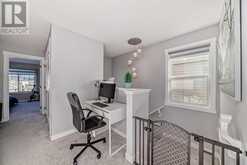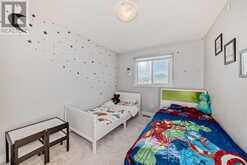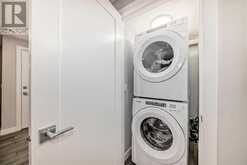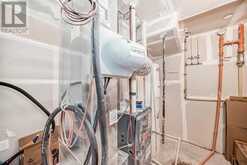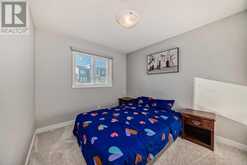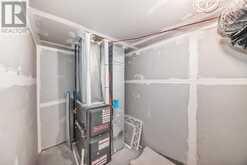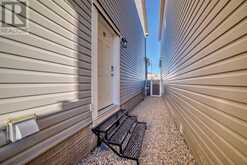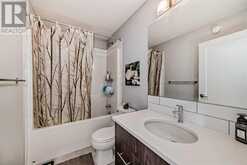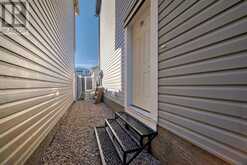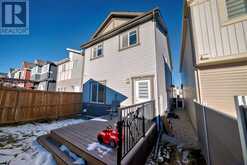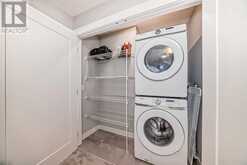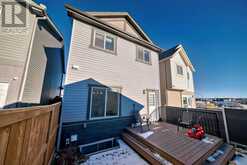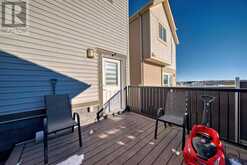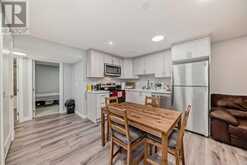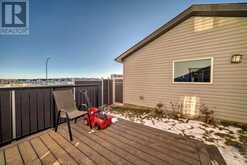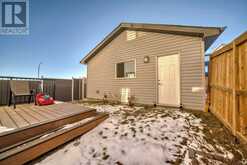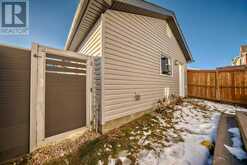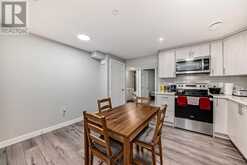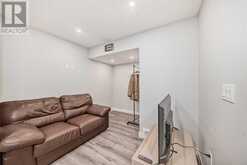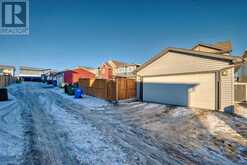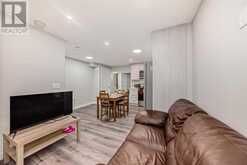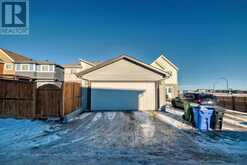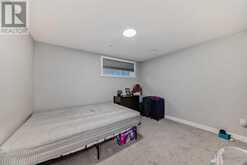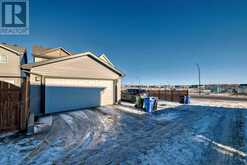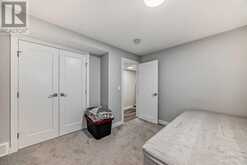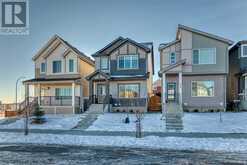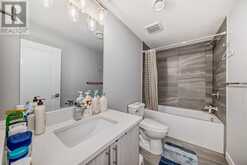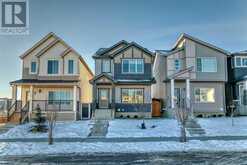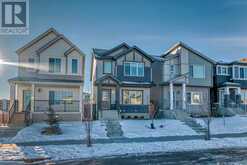211 148 AVENUE NW Avenue NW, Calgary, Alberta
$730,000
- 4 Beds
- 4 Baths
- 1,712 Square Feet
LOCATION! LOCATION! LOCATION! Step into a world of modern elegance and endless possibilities with this stunning single-family home in the highly sought-after community of Livingston, Northwest Calgary. Boasting a generous 2,300.8 square feet of fully finished living space, this property effortlessly blends style, function, and sophistication. Whether you're seeking the perfect family retreat or an investment opportunity with unbeatable rental potential, this home has it all.From the moment you enter, you'll be captivated by the thoughtfully designed main floor. A spacious den greets you, offering the perfect spot for a home office, playroom, or quiet reading nook. The expansive living room is flooded with natural light, creating an airy, welcoming space that’s perfect for relaxation or entertaining guests. The heart of the home is the kitchen—an absolute chef’s dream—featuring high-end stainless steel appliances, sleek finishes, and a massive island that’s ideal for family gatherings or hosting friends. A conveniently located powder room completes the main level, ensuring your home is as practical as it is beautiful.Upstairs, the home continues to impress with three beautifully designed bedrooms, including the luxurious primary suite. Here, you’ll find a spa-like 3-piece ensuite and ample closet space, providing the ultimate retreat after a long day. Two additional generously sized bedrooms share a full bath, offering the perfect space for children, guests, or a home gym. And don’t miss the bright, versatile bonus room—whether for movie nights, a playroom, or a cozy lounge, it’s the perfect spot for family time or relaxation.However, the true showstopper is the fully finished legal basement suite—a rare find in the area—offering exceptional rental income potential or the perfect space for extended family. With its own kitchen, dining area, spacious bedroom, and cozy family room, this self-contained suite has a separate entrance, providing privacy and independence for tenants or guests. It’s the ultimate bonus for anyone seeking a home that pays for itself.Livingston is a community like no other. With its exceptional amenities and connected lifestyle, it’s the ideal place to raise a family or enjoy the fruits of your investment. Take advantage of the state-of-the-art Livingston Hub, which includes a vibrant community center, sports facilities, and a packed calendar of year-round events. Parks, pathways, schools, shopping, and transit options are all just steps away, making it a dream for anyone who values convenience and community.Location doesn’t get any better than this: You’re only minutes away from Livingston’s stunning pond feature, the future Green Line LRT station, the Urban Corridor with its shopping, dining, and entertainment options, and anearlycompletee community strip mall. Need to pick up groceries or essentials? Costco and various grocery stores are just a away .FUTURE GREEN LINE LRT STATION (2 mins), Community Strip Mall that’s almost complete. (id:23309)
- Listing ID: A2187260
- Property Type: Single Family
- Year Built: 2021
Schedule a Tour
Schedule Private Tour
Jonathan Varkey would happily provide a private viewing if you would like to schedule a tour.
Match your Lifestyle with your Home
Contact Jonathan Varkey, who specializes in Calgary real estate, on how to match your lifestyle with your ideal home.
Get Started Now
Lifestyle Matchmaker
Let Jonathan Varkey find a property to match your lifestyle.
Listing provided by CIR Realty
MLS®, REALTOR®, and the associated logos are trademarks of the Canadian Real Estate Association.
This REALTOR.ca listing content is owned and licensed by REALTOR® members of the Canadian Real Estate Association. This property for sale is located at 211 148 AVENUE NW Avenue NW in Calgary Ontario. It was last modified on January 13th, 2025. Contact Jonathan Varkey to schedule a viewing or to discover other Calgary real estate for sale.

