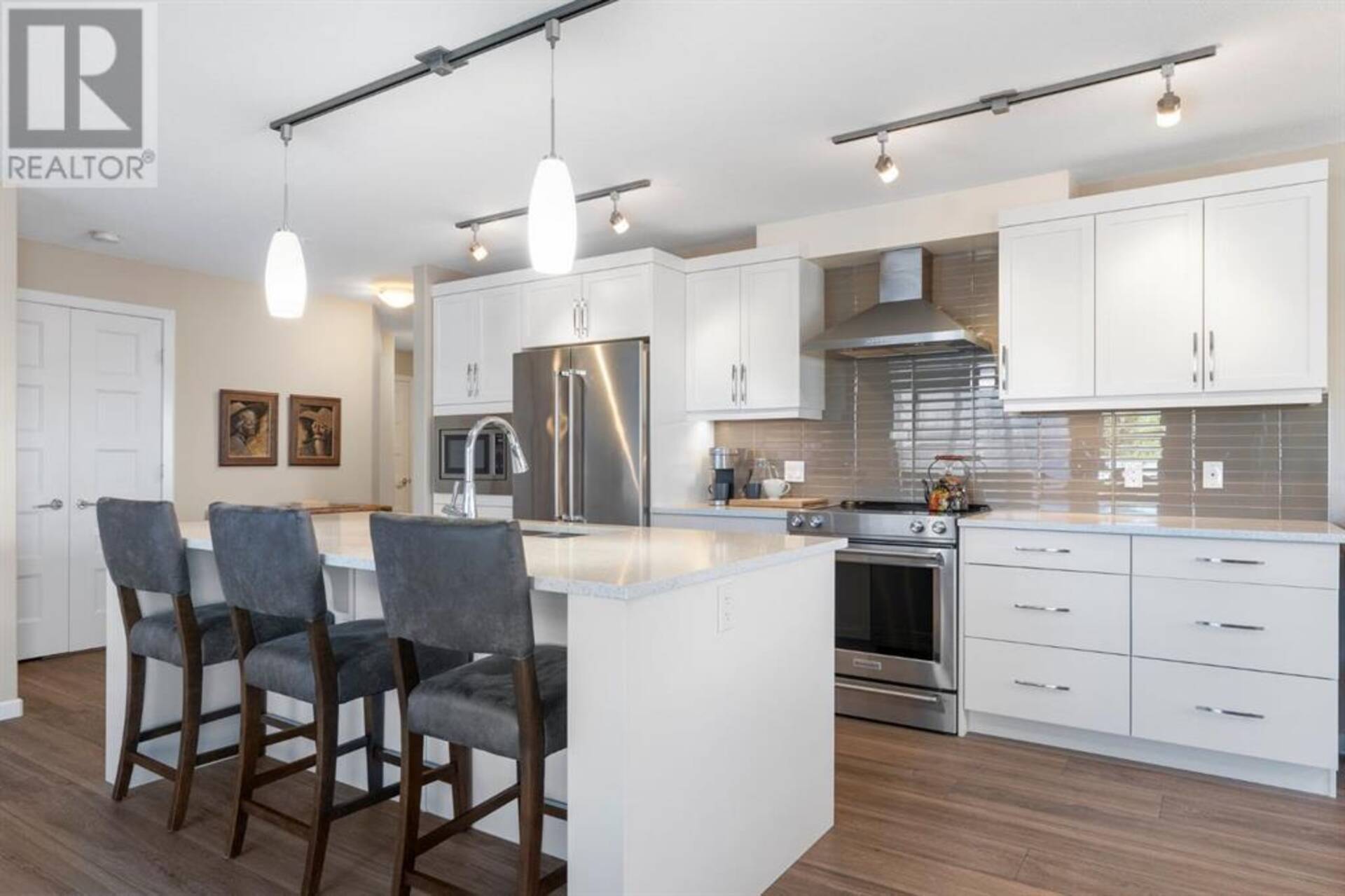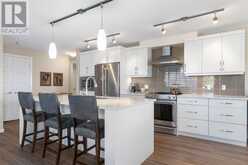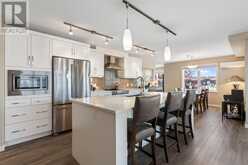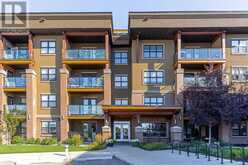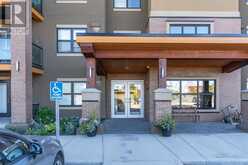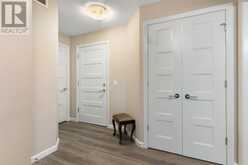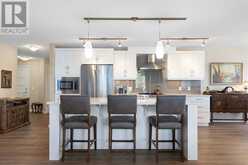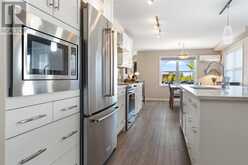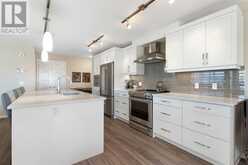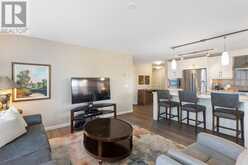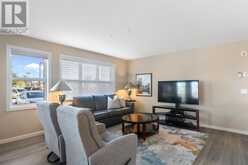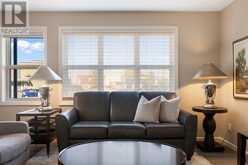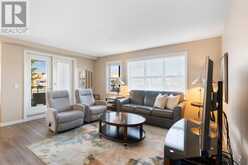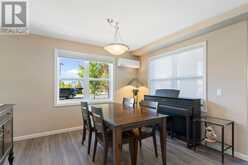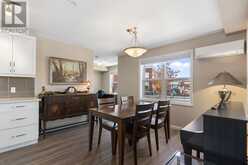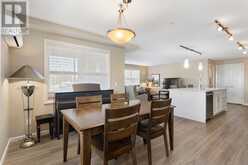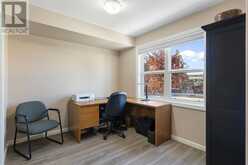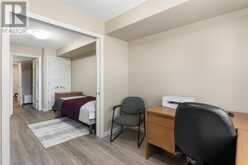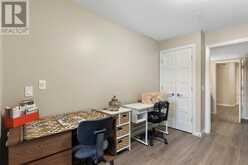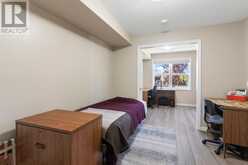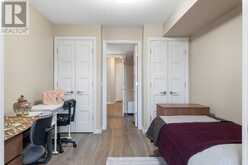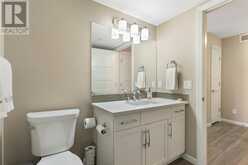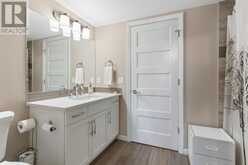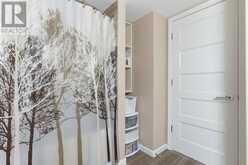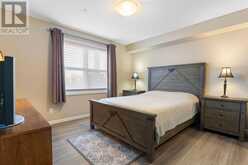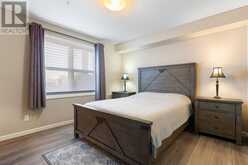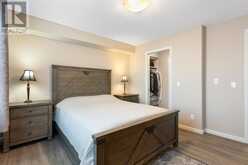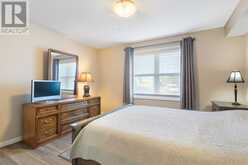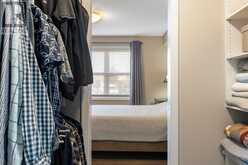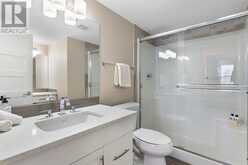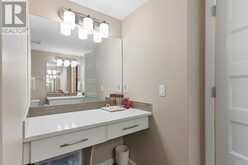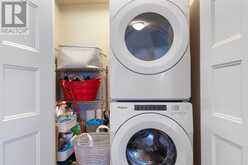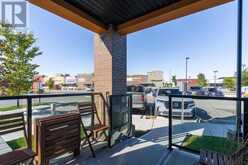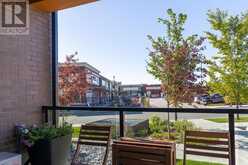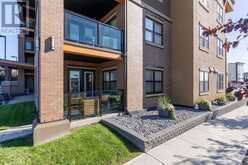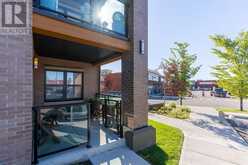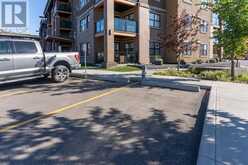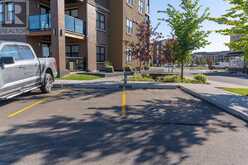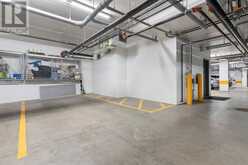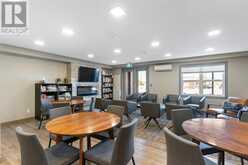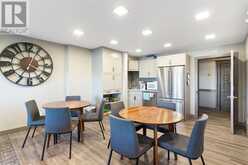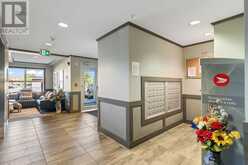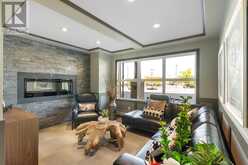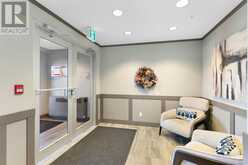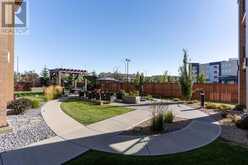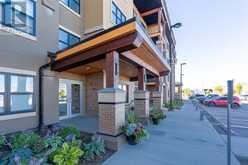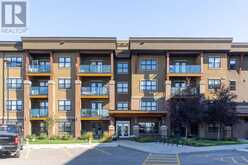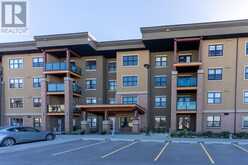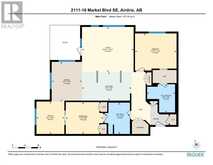2111, 10 Market Boulevard SE, Airdrie, Alberta
$475,000
- 2 Beds
- 2 Baths
- 1,157 Square Feet
The Chateaux at Kings Heights is a PREMIER 40+ building - perfect for downsizing! SPOTLESS 2 bedroom, 2 bathroom PLUS den - 1157.44 sq ft CORNER unit with 2 TITLED parking spots. Enjoy one underground HEATED parking stall RIGHT BESIDE the elevator (some say its the best in the building!!!) and one above ground stall located right outside your balcony door! This unit is very special - since you can enter directly from the balcony - or through the building. Staircase to the parking level is right outside your hallway door as well! Elevator just down the hall. Pets allowed with board approval. *no dogs larger than 30 lbs or more than 15 inches from floor to shoulder. Imagine being able to take your dog outside EASILY - right off your ground floor balcony!!! Did I mention the visitor parking?? So many spots right out front. Perfect for hosting special events or family dinners. Being on the corner, means your unit is SOOOO bright. Loads of windows (with custom window coverings throughout) bring in lots of NW sun. AC installed for those HOT days! The color palate here is neutral and calming. Over $32,000 of upgrades here. This unit offers coveted WHITE cabinets, quartz countertops, upgraded stainless steel appliances, chimney hood fan, tiled backsplash and huge island for prepping, baking or enjoying lunch! Current owners had extra electrical installed on island - plug ins on both ends! More drawers installed in lower cabinets = easier access to everything! Luxury vinyl flooring runs THROUGHOUT unit. NO carpet! Great layout and enough space for everyone! Good sized dining area - bring your table and your hutch! Gas hookup on BBQ. Downsizing does NOT have to mean sacrificing anything! Large living room great for entertaining & relaxing! Nice sized primary suite with walk through closet & upgraded en-suite bath with oversized seated shower and secondary counter/mirror space for makeup/shaving! Good sized 2nd bedroom (no window) and pocket door - perfect for sleeping or hobbies! Den space with bright window. Second FULL bath with Tub/Shower combo and loads of storage. In suite laundry and space for baskets, cleaning supplies, etc. Lots of closets throughout. Residents also enjoy access to amenities such as a games/gathering room and a charming outside gazebo, ideal for social gatherings. Even the building front entrance area is beautifully furnished and maintained. Garbage building on site. Bike storage in handyman work room (accessible with $10.00 key investment). Cage style storage above your parking spot underground. Airdrie has quickly become Calgary’s best alternative for families looking for the amenities of a big city - with the feel of a small town. Area offers easy access to parks, ponds, and an amphitheatre. You will love the convenience of WALKING right out your door - for all groceries, dining options and services. 25 minute drive to downtown Calgary. Love to travel - be at the airport in under 15 mins. (id:23309)
- Listing ID: A2166460
- Property Type: Single Family
- Year Built: 2018
Schedule a Tour
Schedule Private Tour
Jonathan Varkey would happily provide a private viewing if you would like to schedule a tour.
Match your Lifestyle with your Home
Contact Jonathan Varkey, who specializes in Airdrie real estate, on how to match your lifestyle with your ideal home.
Get Started Now
Lifestyle Matchmaker
Let Jonathan Varkey find a property to match your lifestyle.
Listing provided by Royal LePage Benchmark
MLS®, REALTOR®, and the associated logos are trademarks of the Canadian Real Estate Association.
This REALTOR.ca listing content is owned and licensed by REALTOR® members of the Canadian Real Estate Association. This property for sale is located at 2111, 10 Market Boulevard SE in Airdrie Ontario. It was last modified on September 17th, 2024. Contact Jonathan Varkey to schedule a viewing or to discover other Airdrie real estate for sale.

