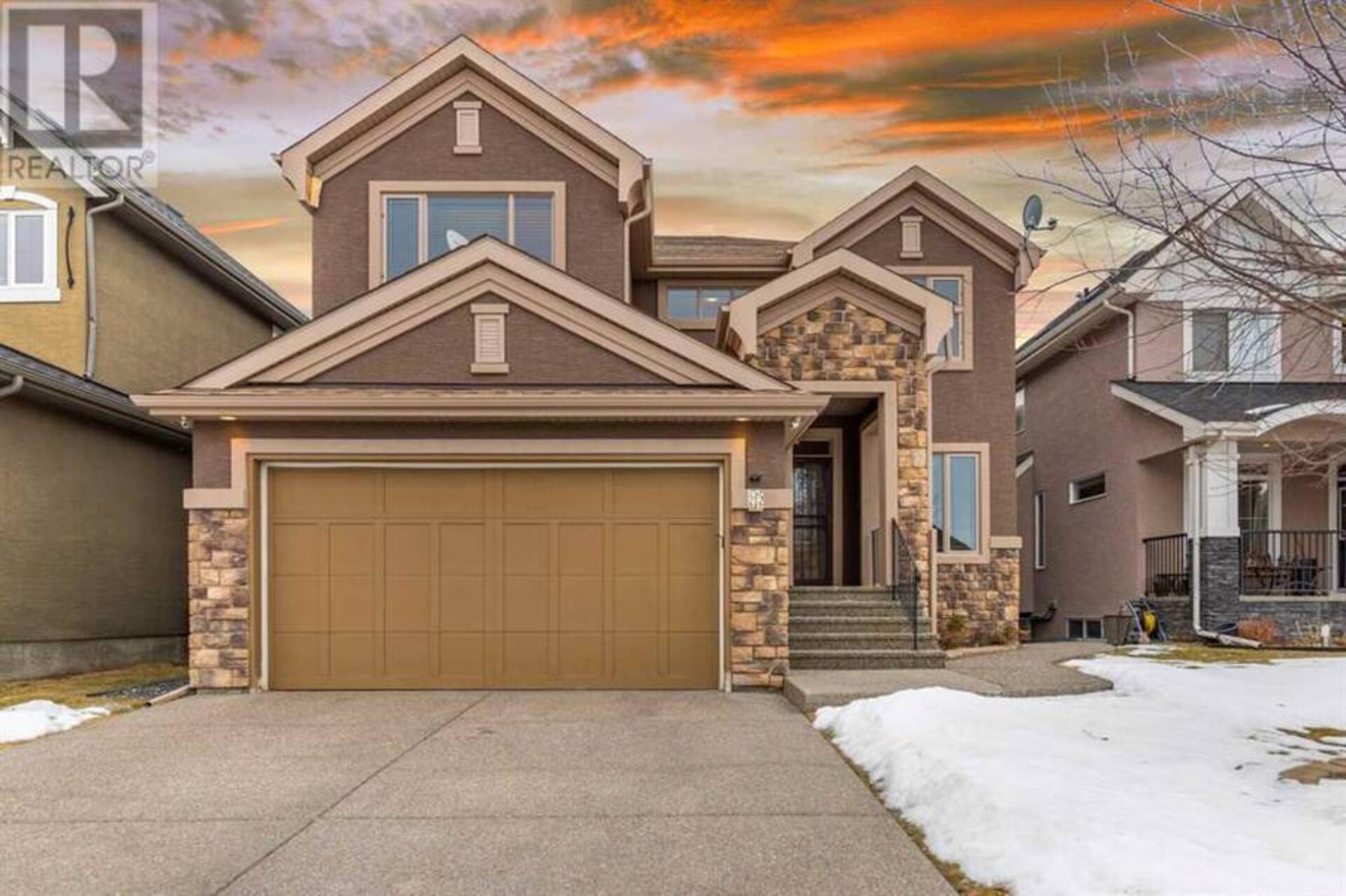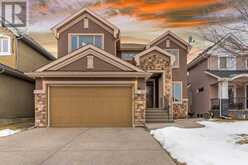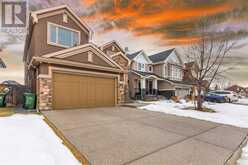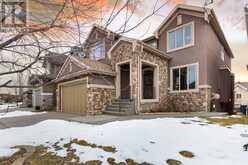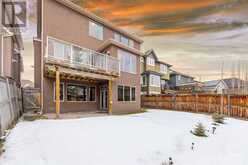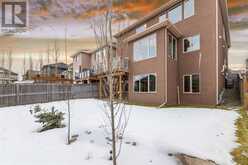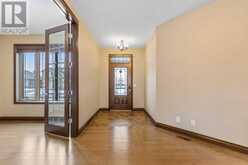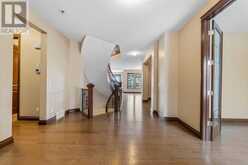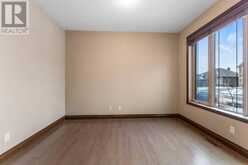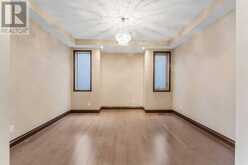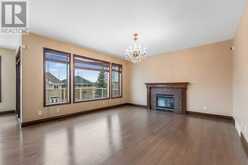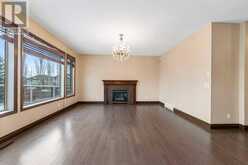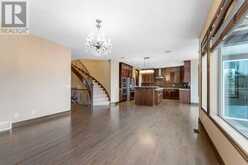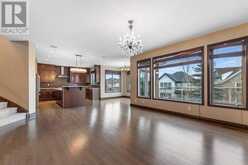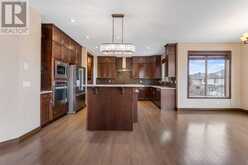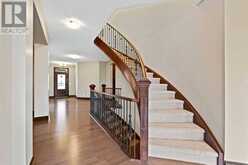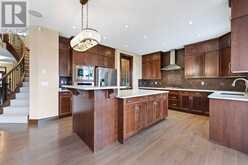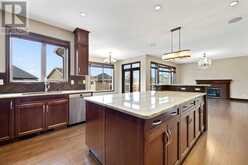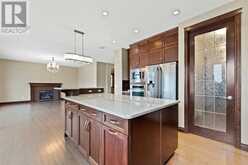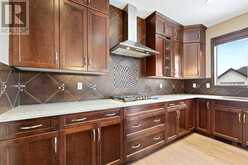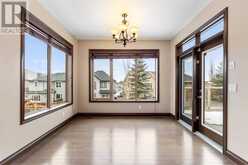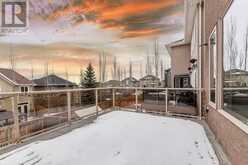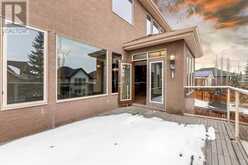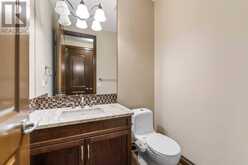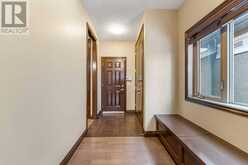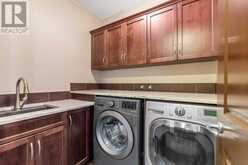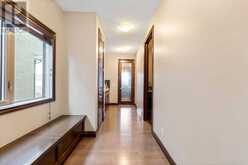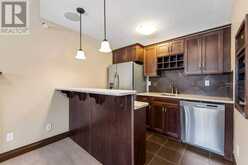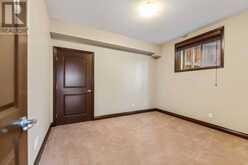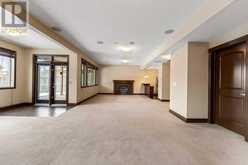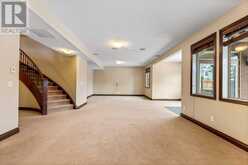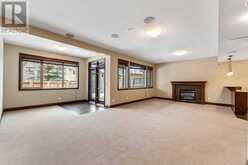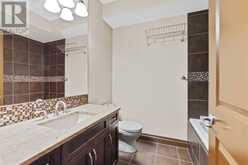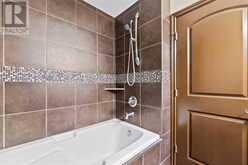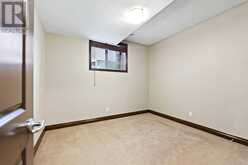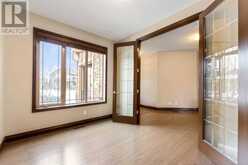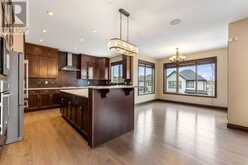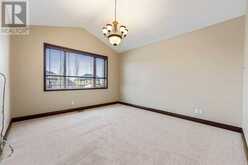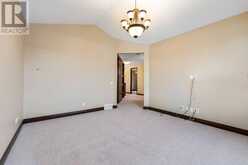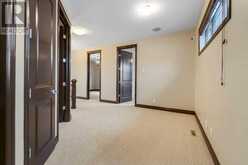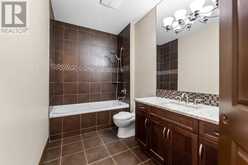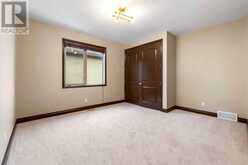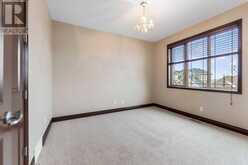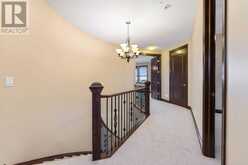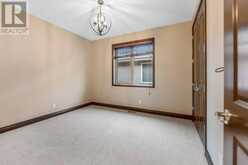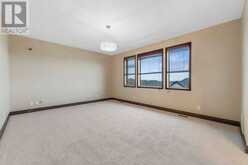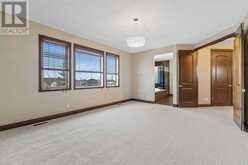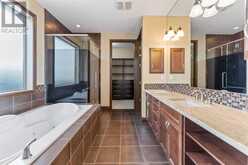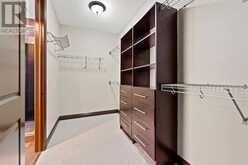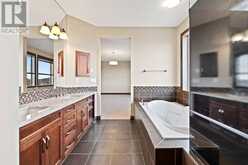212 Cranarch Circle SE, Calgary, Alberta
$1,299,999
- 6 Beds
- 4 Baths
- 3,130 Square Feet
This massive custom Baywest 2 story home features over 4500 sq feet of luxury finishings, Fully developed walkout home is situated on a quiet street tucked away from it all. Fresh paint job and carpet,9 foot ceilings on the main, soaring 8 foot solid core doors, espresso stained hardwood flooring, main floor office, dining room, HUGE kitchen with upgraded cabinets, dovetail drawers,SS appliances, Premium Granite counters throughout, butlers pantry, main floor laundry room, large mud room to garage. 4 bedrooms up all large, Master en suite features full 10mm glass shower and separate soaker tub, Custom woodwork in master closet. In-ceiling speakers throughout, Basement features large custom bar, huge media room, 2 more bedrooms (YES- 6 bedrooms total) In-floor heating, upgraded high velocity furnaces, Over sized double car garage, Fully landscaped yard with expansive concrete work, Close to all amenities, schools parks and ridge. Book your private showing today!! (id:23309)
- Listing ID: A2188149
- Property Type: Single Family
- Year Built: 2009
Schedule a Tour
Schedule Private Tour
Jonathan Varkey would happily provide a private viewing if you would like to schedule a tour.
Match your Lifestyle with your Home
Contact Jonathan Varkey, who specializes in Calgary real estate, on how to match your lifestyle with your ideal home.
Get Started Now
Lifestyle Matchmaker
Let Jonathan Varkey find a property to match your lifestyle.
Listing provided by CIR Realty
MLS®, REALTOR®, and the associated logos are trademarks of the Canadian Real Estate Association.
This REALTOR.ca listing content is owned and licensed by REALTOR® members of the Canadian Real Estate Association. This property for sale is located at 212 Cranarch Circle SE in Calgary Ontario. It was last modified on January 16th, 2025. Contact Jonathan Varkey to schedule a viewing or to discover other Calgary real estate for sale.

