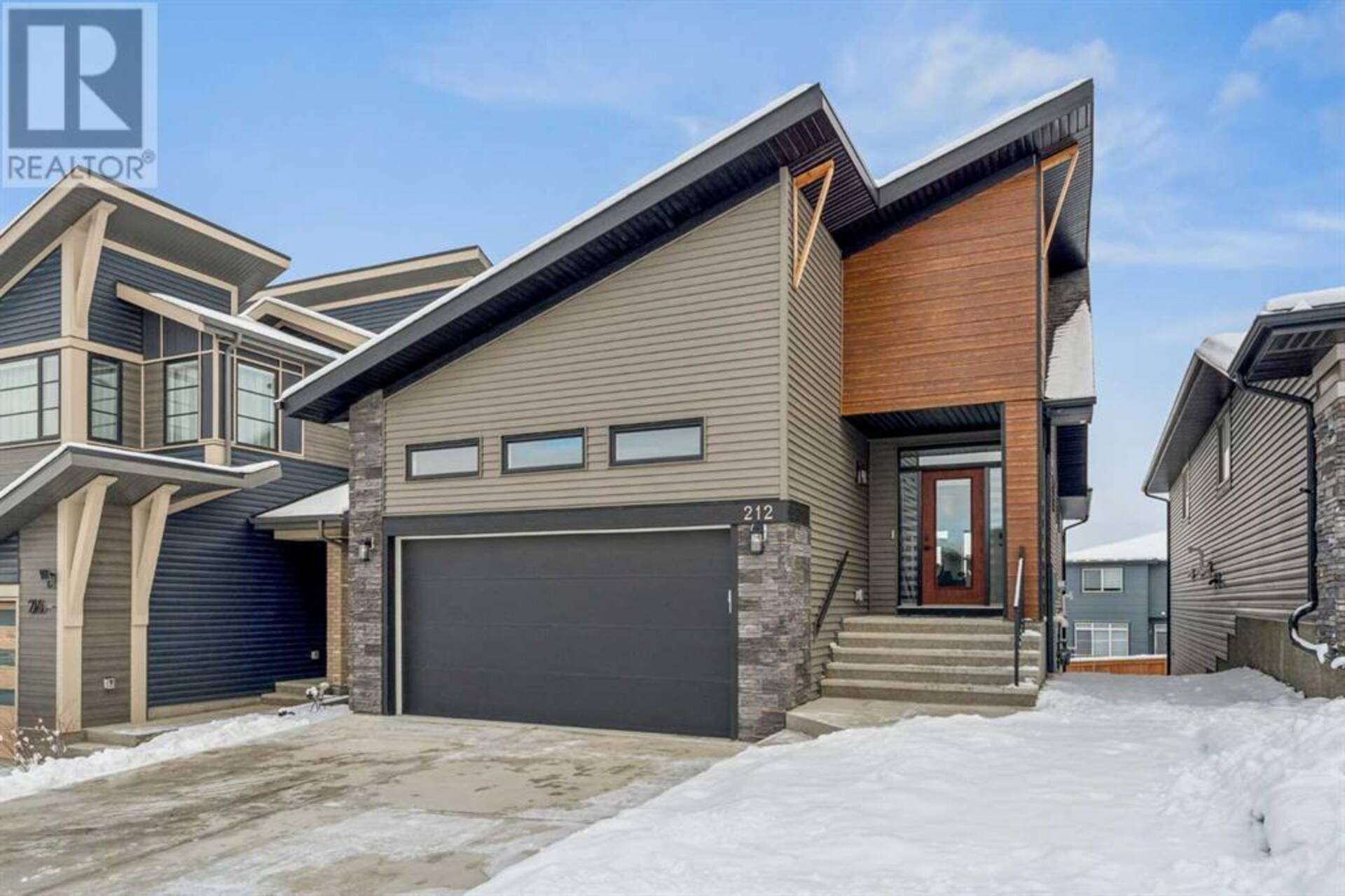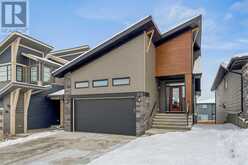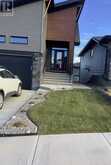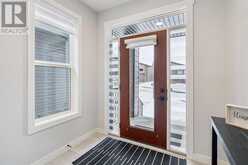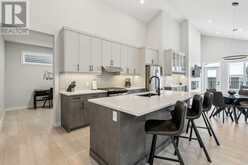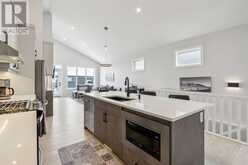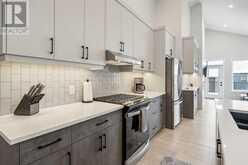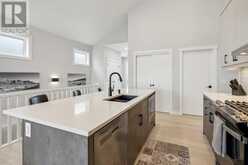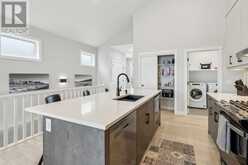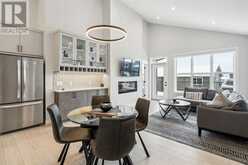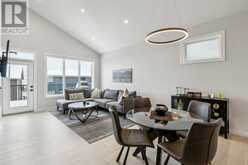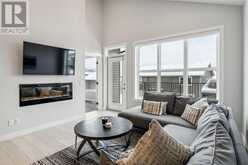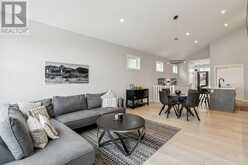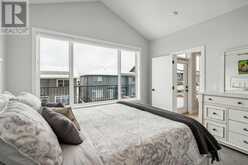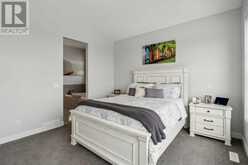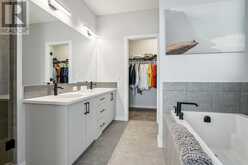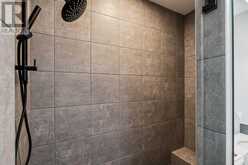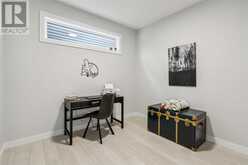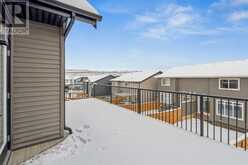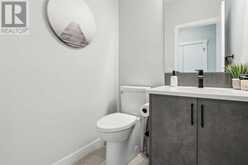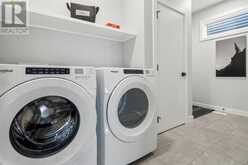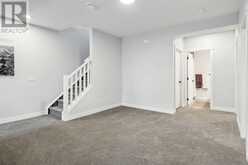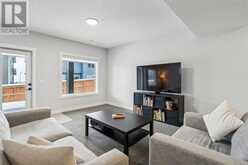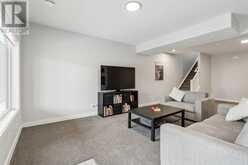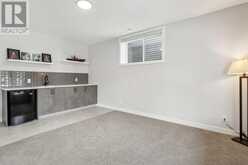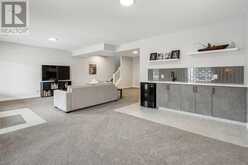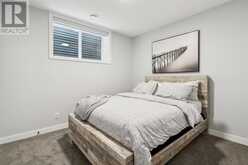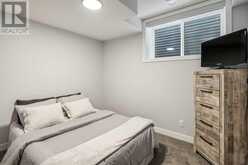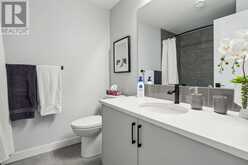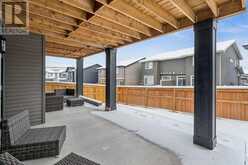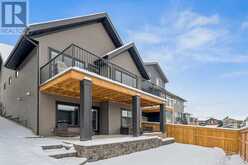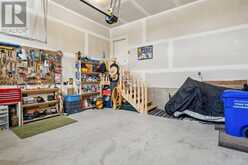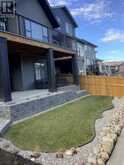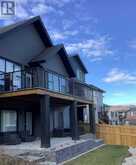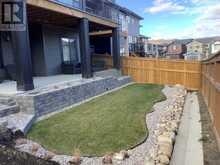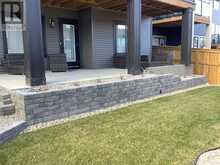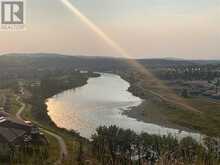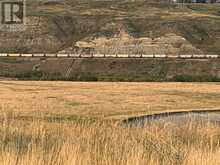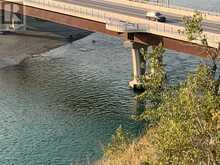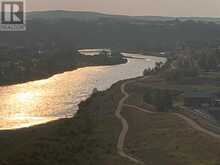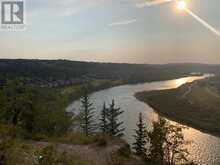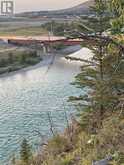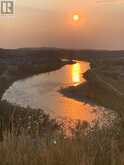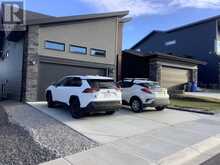212 Precedence Hill, Cochrane, Alberta
$759,900
- 3 Beds
- 3 Baths
- 1,275 Square Feet
Introducing this recently built walkout bungalow, meticulously designed with over 2250 sq ft of developed space, loaded with premium upgrades and full landscaping! Every inch of this home showcases a blend of modern elegance and thoughtful functionality. This home is perfect for those seeking both luxury and a connection to nature. Upon entry, you’ll be greeted by wide plank vinyl flooring throughout the main floor, complemented by a light, modern colour palette that creates an open, airy feel. The spacious entry with large opening window invites natural light into the space, and the upgraded doors throughout add a touch of sophistication. The kitchen is a showstopper with two-toned grey soft-close cabinetry, quartz countertops, and a gas stove that has been upgraded for optimal cooking performance. The sleek black sink and fixtures are paired with a grey tile backsplash, while a good-sized pantry offers ample storage. High-end finishes continue with a built-in microwave, stainless steel appliances, and additional cabinetry featuring glass doors and a built-in wine rack. The dining area provides a perfect setting for family meals or entertaining guests. The living room is bright and inviting, featuring a beautiful electric fireplace and cathedral ceilings that create a spacious, open atmosphere. Custom blinds throughout allow for privacy and light control. The main floor also boasts a master bedroom with cathedral ceilings and a luxurious ensuite. The ensuite includes a large walk-in shower, a deep soaker tub, and a walk-in closet. Completing the main floor is convenient laundry, a half bath and a large flex room off of the kitchen, ideal for a home office or nursery. This room could easily be closed off with a barn door to create a private retreat. The upper deck off the living room is a standout feature to relax and enjoy the outdoors or BBQ with built in gas line. The deck is finished with upgraded DuraDeck, providing durability and a stylish look. Downstairs, t he walkout basement is bright and welcoming, with large windows and 9-foot ceilings that make the space feel open and expansive. The carpeting throughout is upgraded with premium underlay, while the tile entrance leads to a concrete patio in the backyard. The wet bar is equipped with a bar fridge, quartz countertops and custom shelving. The large family room provides ample space to add a games table or workout area. Two additional bedrooms with large windows and good-sized closets are complemented by a 4-piece bathroom featuring a deep soaker tub. The landscaping has been thoughtfully completed with a scalloped-edged lawn, a planter box that runs the length of the patio, and a beautiful rock garden surrounding the lawn. A newly completed fence on the east side offers added privacy. The garage is drywalled with high ceilings. Located just a few minutes from extensive walking and biking paths through the expansive park, School and the Rec Center with rink, pool and gym. List of all upgrades available! (id:23309)
- Listing ID: A2184761
- Property Type: Single Family
- Year Built: 2023
Schedule a Tour
Schedule Private Tour
Jonathan Varkey would happily provide a private viewing if you would like to schedule a tour.
Match your Lifestyle with your Home
Contact Jonathan Varkey, who specializes in Cochrane real estate, on how to match your lifestyle with your ideal home.
Get Started Now
Lifestyle Matchmaker
Let Jonathan Varkey find a property to match your lifestyle.
Listing provided by eXp Realty
MLS®, REALTOR®, and the associated logos are trademarks of the Canadian Real Estate Association.
This REALTOR.ca listing content is owned and licensed by REALTOR® members of the Canadian Real Estate Association. This property for sale is located at 212 Precedence Hill in Cochrane Ontario. It was last modified on January 6th, 2025. Contact Jonathan Varkey to schedule a viewing or to discover other Cochrane real estate for sale.

