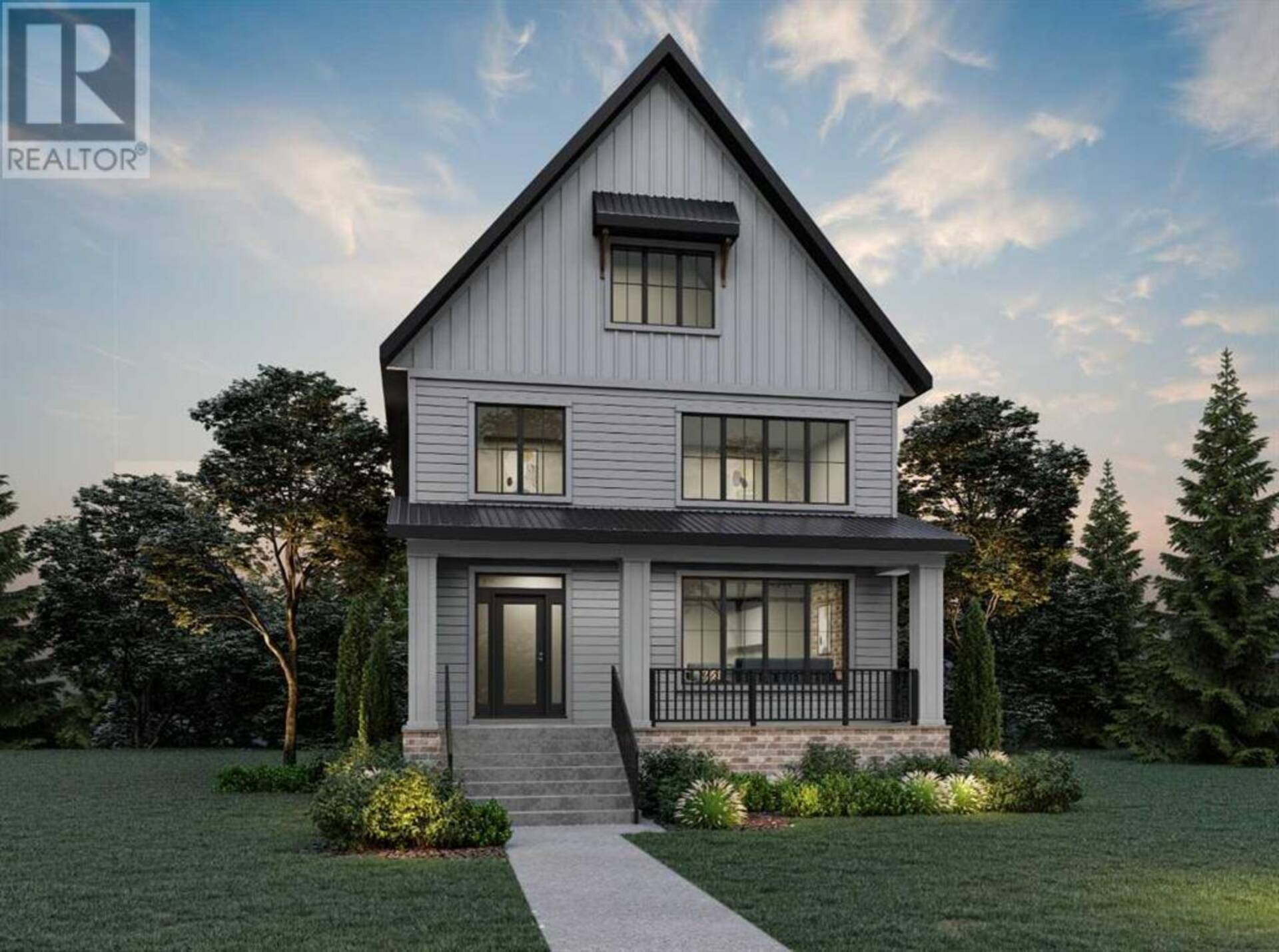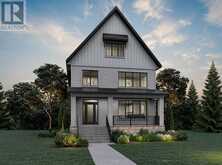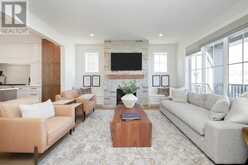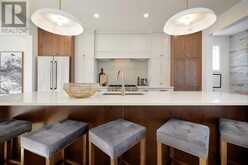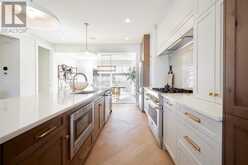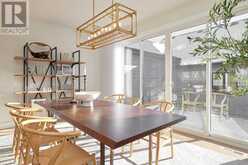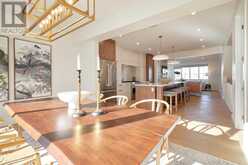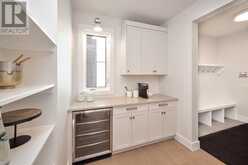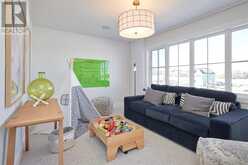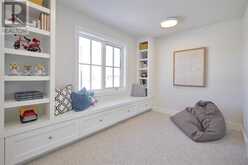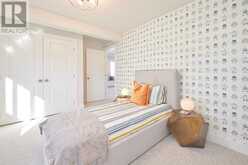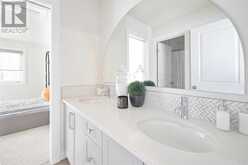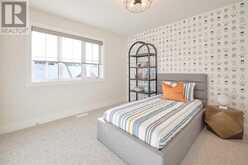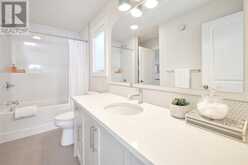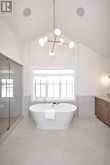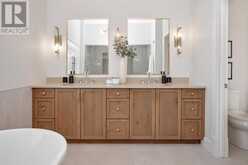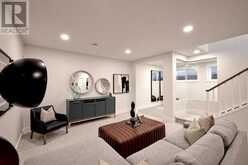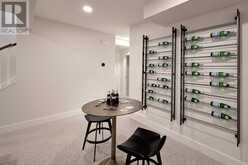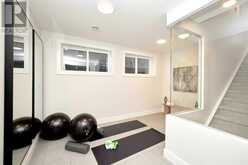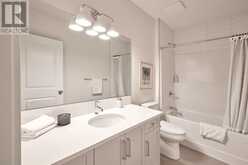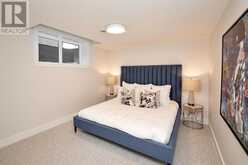219 Calais Drive SW, Calgary, Alberta
$1,839,000
- 5 Beds
- 5 Baths
- 3,198 Square Feet
Welcome to the Kenedy by Crystal Creek Homes. This 4125 square foot beauty offers 5 bedrooms, 4.5 bathrooms. This masterpiece showcases exceptional design, high-end finishes. Every nook and cranny are carefully calculated and designed to showcase this exceptional product. The highlight of this home is the breezeway garage to house corridor (so no bringing your groceries inside in 2 feet of snow!). speaking of garages this garage is a 2 ½ car garage, just perfect for your work bench and extra storage space alongside your 2 vehicles. Its modern farmhouse style exterior exudes curb appeal, while inside, this home is warm and cozy. It has an inviting foyer which opens to a great room with a gorgeous full-height stone fireplace. As well as a stunning designer kitchen. The 2nd floor has 3 bedrooms and the 3rd floor primary ensuite is the oasis spa retreat that every homeowner dreams of. Photos are representative. (id:23309)
- Listing ID: A2188141
- Property Type: Single Family
Schedule a Tour
Schedule Private Tour
Jonathan Varkey would happily provide a private viewing if you would like to schedule a tour.
Match your Lifestyle with your Home
Contact Jonathan Varkey, who specializes in Calgary real estate, on how to match your lifestyle with your ideal home.
Get Started Now
Lifestyle Matchmaker
Let Jonathan Varkey find a property to match your lifestyle.
Listing provided by Bode
MLS®, REALTOR®, and the associated logos are trademarks of the Canadian Real Estate Association.
This REALTOR.ca listing content is owned and licensed by REALTOR® members of the Canadian Real Estate Association. This property for sale is located at 219 Calais Drive SW in Calgary Ontario. It was last modified on January 16th, 2025. Contact Jonathan Varkey to schedule a viewing or to discover other Calgary real estate for sale.

