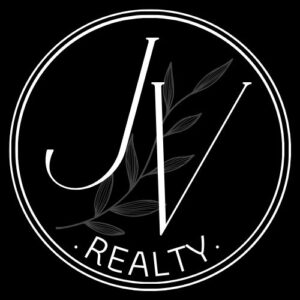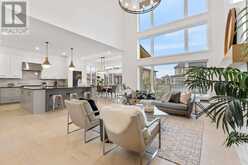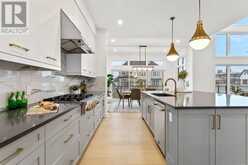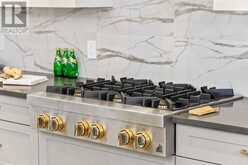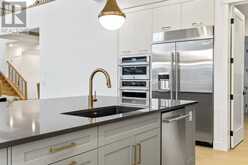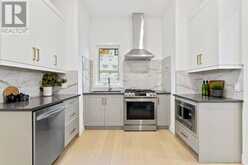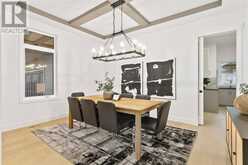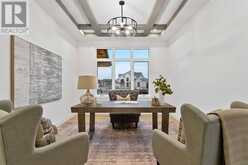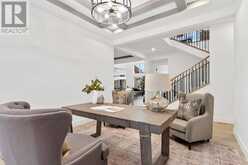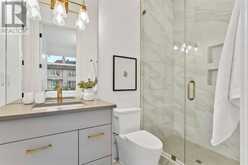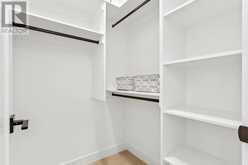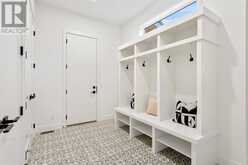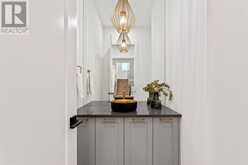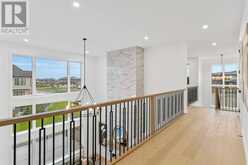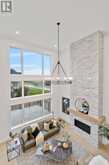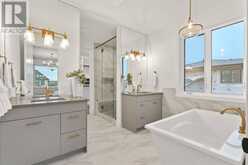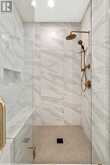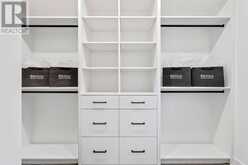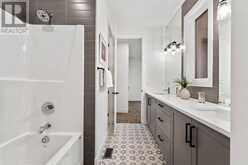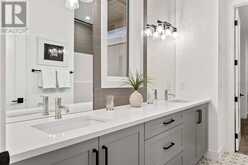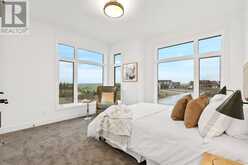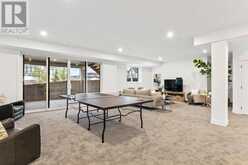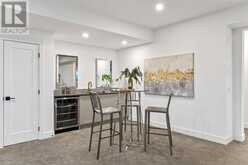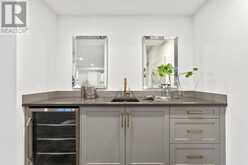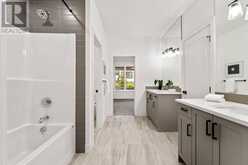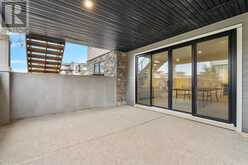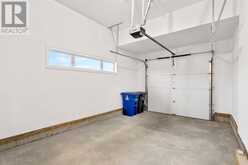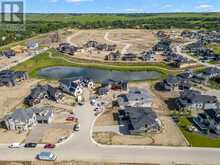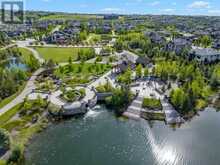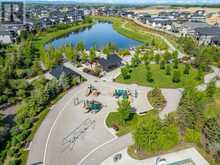220 Waterpointe Court, Rural Rocky View, Alberta
$2,374,900
- 7 Beds
- 6 Baths
- 4,112 Square Feet
OPEN HOUSE: Saturday., SEPT 21, 2-5pm. ATTENTION: Large, Extended or Blended Families! Luxurious and fully loaded, this exceptional walkout home boasts over 5,800 square feet of living space in the prestigious Watermark at Bearspaw. Nestled beside the Bow River, this award-winning community offers breathtaking mountain views. Ideally situated on a corner lot at the start of a quiet cul-de-sac, the home is just a block away from the community entrance. Watermark stands out for its convenient proximity to essential amenities—schools, shops, restaurants, recreation, services, and attractions are all nearby.This exquisite new build features 7 BEDROOMS and 5.5 BATHROOMS providing ample space for a growing family. Extraordinary craftsmanship is evident throughout, highlighted by gorgeous white oak hardwood floors, tall ceilings, chic lighting, and elegant designer touches - the warm, soft colour palette isn both soothing and elegant. The airy living room, open to above, encourages relaxation in front of the dramatic floor-to-ceiling tile-encased “Napoleon Ascent” fireplace, with oversized windows streaming in natural light.The lavish gourmet kitchen is a chef’s dream, featuring high-end Jenn-air built-in appliances, including double ovens, an oversized fridge, gas cooktop, and wine fridge. A separate prep buster pantry/spice kitchen is equipped with a second gas stove, dishwasher, sink, and microwave, ideal for catered parties. Dining options abound, from the quaint breakfast nook to the expansive dining room with grand coffered ceilings, or al fresco on the spacious upper deck.The main floor offers VERSITILE SPACES for work, guests, or extended family, including a spacious den and a large bedroom with a private ensuite and walk-in closet. Upstairs, a bonus room provides a relaxing atmosphere for reading and movie watching. The primary bedroom is an indulgent retreat with an opulent ensuite featuring heated flooring, dual vanities, a deep soaker tub, a separate rain shower, and a custom walk-in closet. This level also includes three additional bedrooms—one with a private ensuite and two sharing a 5-piece main bathroom—along with a conveniently located laundry room with sink and cabinetry.The finished walkout basement is perfect for entertaining, with a massive rec room for game nights, a built-in wet bar, and a media/theatre room for an immersive movie experience. Two additional large bedrooms and another 5-piece bathroom are also on this level. Walk out to the covered patio to enjoy the peaceful community and great outdoors.No expense has been spared in this exceptional home, featuring majestic designer selections from plumbing fixtures to lighting, flooring, cabinetry, and beyond. Advanced automation includes prewired cables for a sound system, blinds, camera, and security. This stunning home must be seen to be fully appreciated! (id:23309)
- Listing ID: A2166755
- Property Type: Single Family
Schedule a Tour
Schedule Private Tour
Jonathan Varkey would happily provide a private viewing if you would like to schedule a tour.
Match your Lifestyle with your Home
Contact Jonathan Varkey, who specializes in Rural Rocky View real estate, on how to match your lifestyle with your ideal home.
Get Started Now
Lifestyle Matchmaker
Let Jonathan Varkey find a property to match your lifestyle.
Listing provided by Real Broker
MLS®, REALTOR®, and the associated logos are trademarks of the Canadian Real Estate Association.
This REALTOR.ca listing content is owned and licensed by REALTOR® members of the Canadian Real Estate Association. This property, located at 220 Waterpointe Court in Rural Rocky View Ontario, was last modified on September 18th, 2024. Contact Jonathan Varkey to schedule a viewing or to find other properties for sale in Rural Rocky View.
