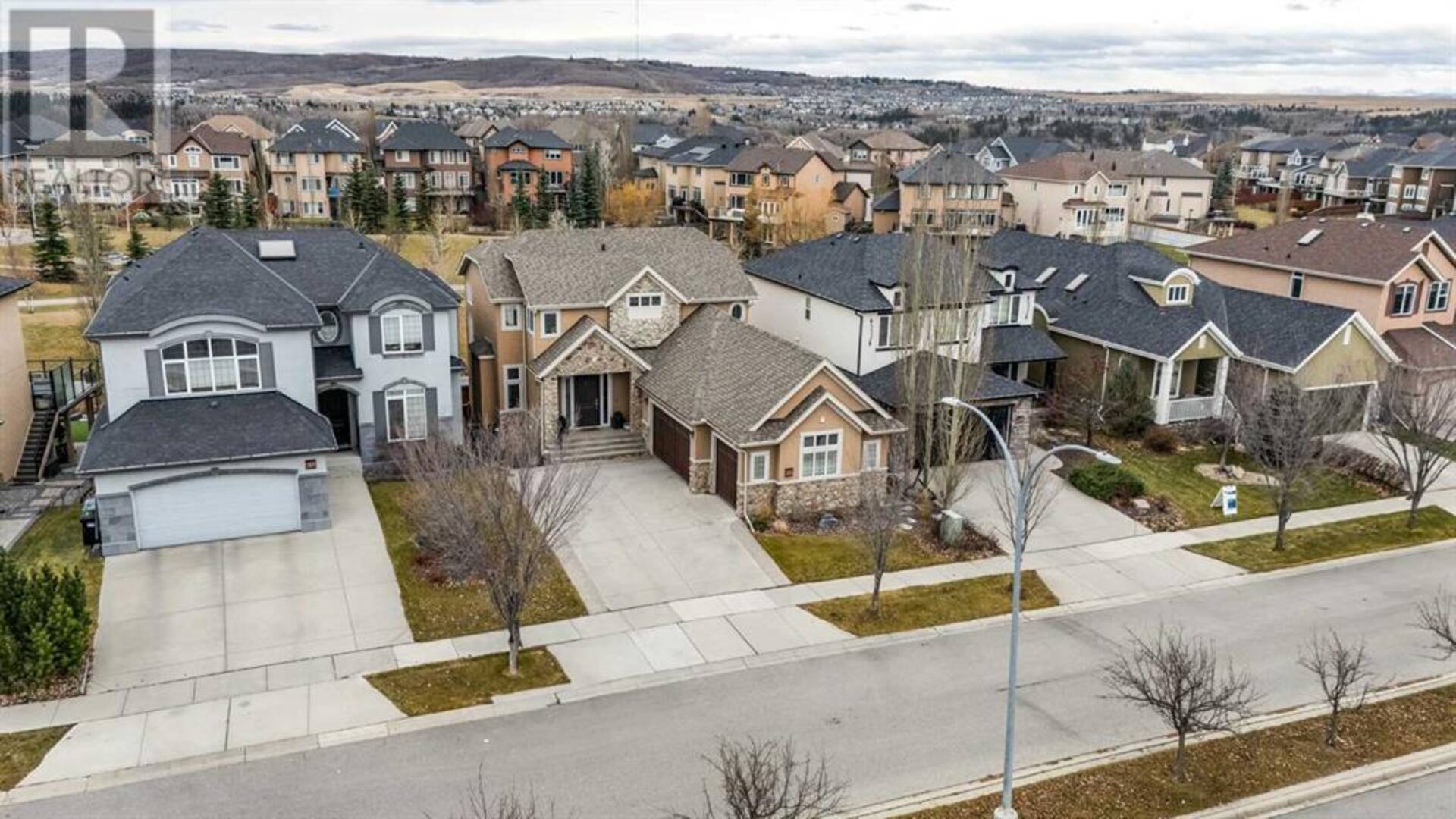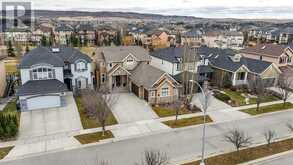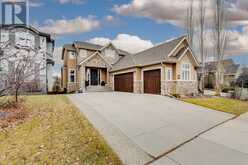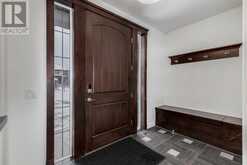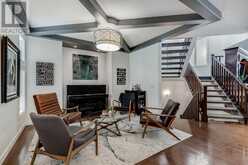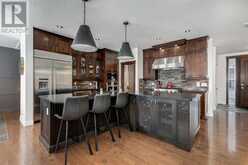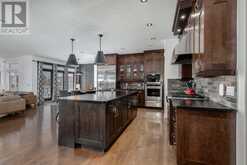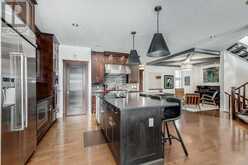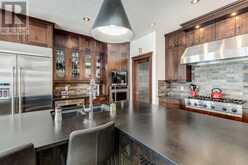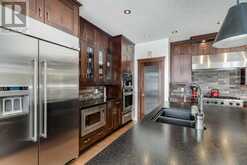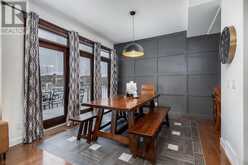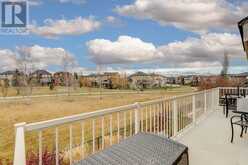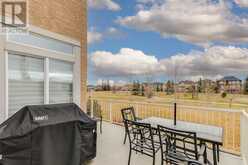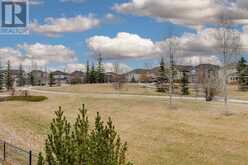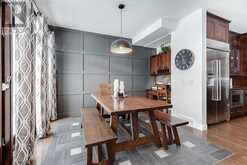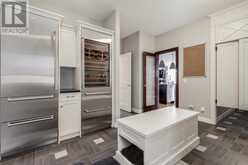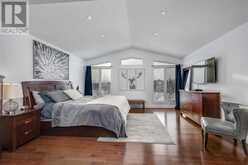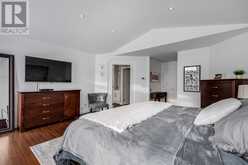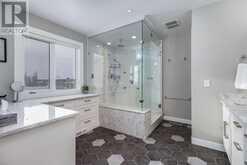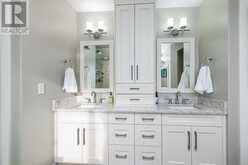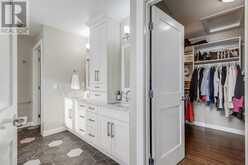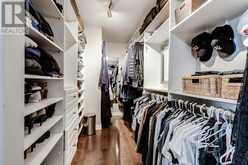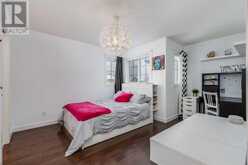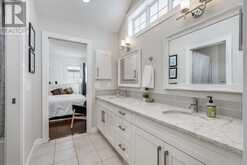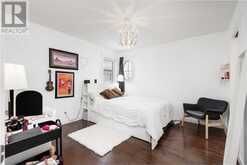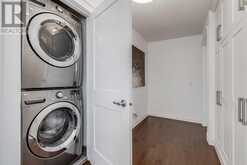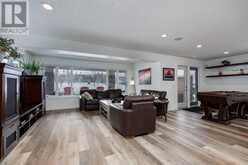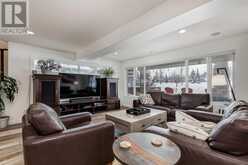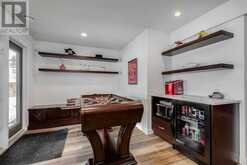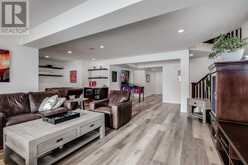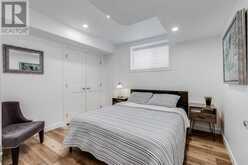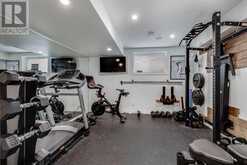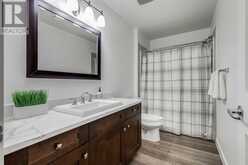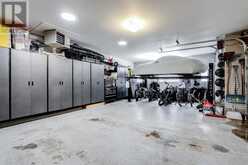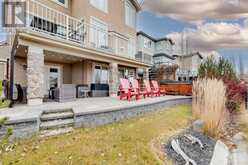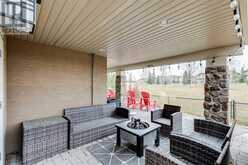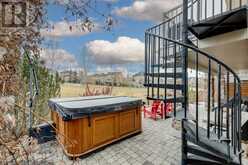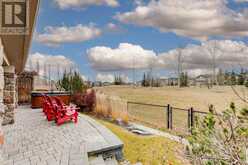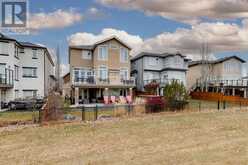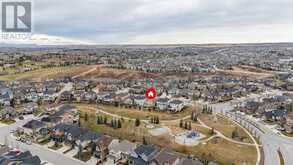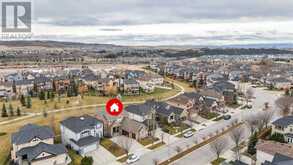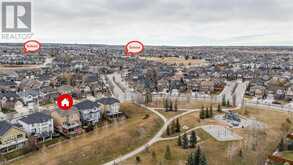221 Tuscany Estates Rise NW, Calgary, Alberta
$1,449,900
- 5 Beds
- 4 Baths
- 2,803 Square Feet
Welcome to another Albi masterpiece where exceptional craftsmanship & thoughtful design blend seamlessly to create this stunning 5-bedroom, 2-story walkout with triple car garage. Nestled in a prime location, the home overlooks a serene green space with direct access to Tuscany Estates Park & the extensive pathway system- ideal for families & outdoor enthusiasts. The fully finished & heated triple car garage is a standout feature with epoxy flooring, built-in cabinetry & storage, custom garage doors + room for your lift! With over 4,000 sq ft of living space, this home offers an ideal mix of traditional & modern finishes, perfectly suited for the discerning buyer. Inside, the home impresses with its chef's kitchen, featuring timeless finishes with rich maple wood & fine details adding sophistication & warmth to the heart of the home. The space includes granite countertops, custom stone backsplash, & high-end appliances incl. a 6-burner Viking gas stove w/impressive hood fan, KitchenAid refrigerator, a built-in convection oven with warming drawer, Bosch dishwasher + a built-in Miele coffee system. The large island with eating bar is perfect for prepping and hosts a custom wine cabinet. The main floor is a spacious open-concept layout with hardwood & tile flooring, 9 ft. ceiling & features: a private front entry, a versatile flex room with coffered ceiling (ideal as a sitting room, formal dining, or home office), a captivating living room w/built-ins, fireplace & large windows framing the serene location, an exquisite dining area, media centre, stunning open-riser staircase, well-designed mudroom with large pantry, lockers & fridge and a powder room. Upstairs, the primary retreat is a sanctuary featuring a vaulted ceiling, space for all your furnishings, a spa-like ensuite w/oversized steam shower (rain head & body jets), dual sinks, make-up vanity & a custom walk-in closet. The 2 addt’l bedrooms are generously sized each with walk-in closets & access to the a Ja ck & Jill bathroom. For extra convenience, the owners moved the laundry to the upper floor & added smart storage. The bright walk-out level will impress showcasing: luxury Vinyl plank flooring, in-slab floor heating (boiler system), a spacious rec/family room to relax & entertain, access to your patio & hot tub, 2 bedrooms, one of which was originally a laundry/hobby room & is now the ultimate home gym, a 4-piece bath & a full storage room. The meticulously landscaped south facing yard features $100K in professional landscaping with irrigation, custom shed, a raised paving stone patio, & stairs leading from the deck to the patio-perfect for summer. Other notable highlights of this exquisite home include; custom built-ins, cabinetry, flooring, ceiling & feature walls, 2 central ac units, a large driveway & more. With direct access to nature, an unbeatable location, walking distance to schools & transit, & a level of quality that speaks to pride of ownership-truly a rare find. Book a private showing today! (id:23309)
- Listing ID: A2185614
- Property Type: Single Family
- Year Built: 2006
Schedule a Tour
Schedule Private Tour
Jonathan Varkey would happily provide a private viewing if you would like to schedule a tour.
Match your Lifestyle with your Home
Contact Jonathan Varkey, who specializes in Calgary real estate, on how to match your lifestyle with your ideal home.
Get Started Now
Lifestyle Matchmaker
Let Jonathan Varkey find a property to match your lifestyle.
Listing provided by RE/MAX Real Estate (Mountain View)
MLS®, REALTOR®, and the associated logos are trademarks of the Canadian Real Estate Association.
This REALTOR.ca listing content is owned and licensed by REALTOR® members of the Canadian Real Estate Association. This property for sale is located at 221 Tuscany Estates Rise NW in Calgary Ontario. It was last modified on January 6th, 2025. Contact Jonathan Varkey to schedule a viewing or to discover other Calgary real estate for sale.

