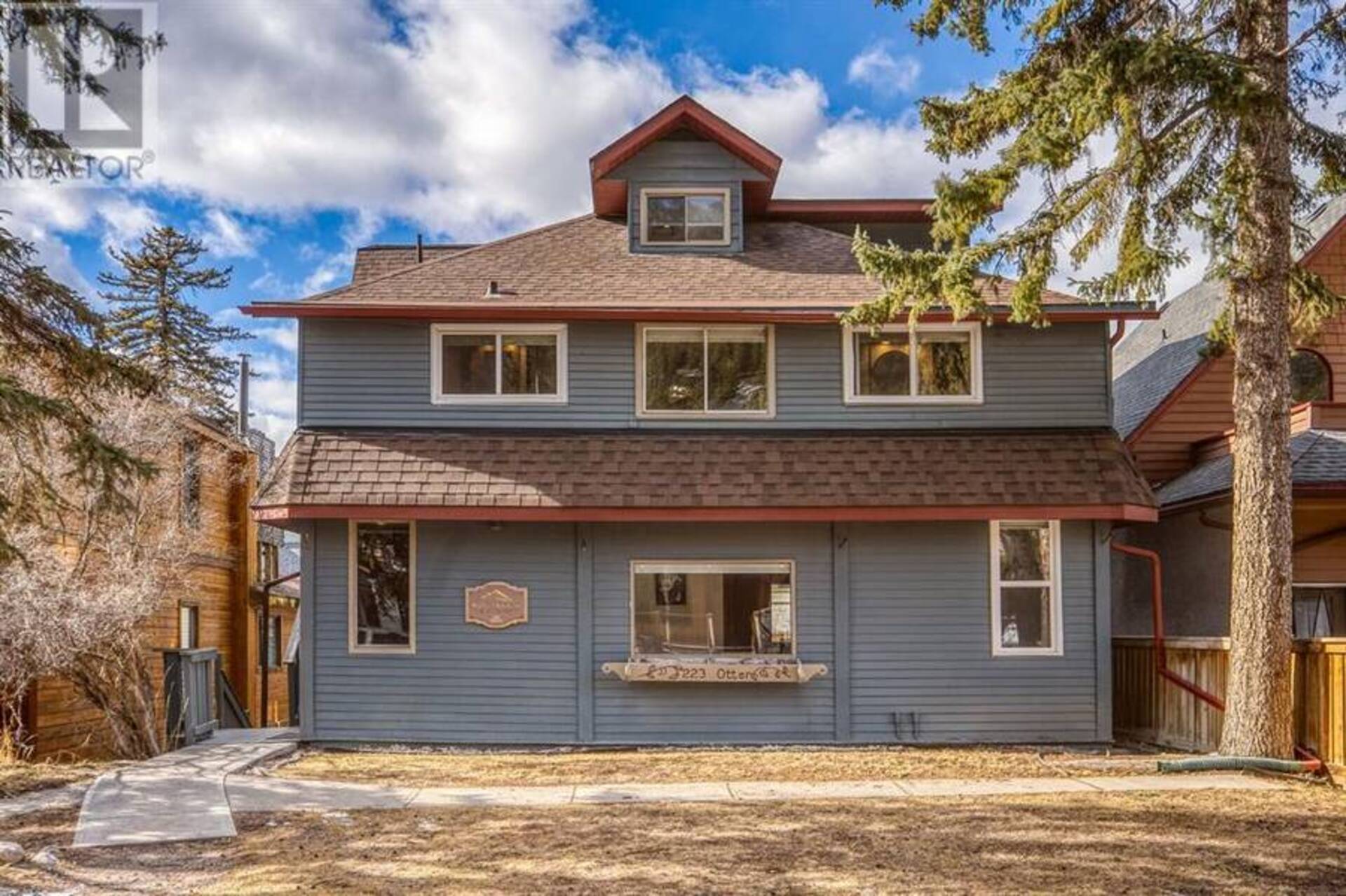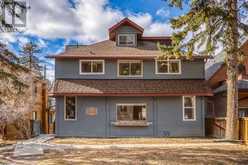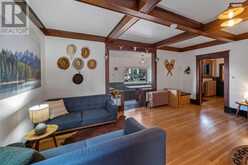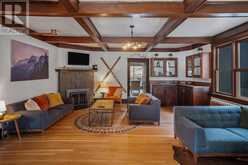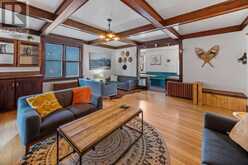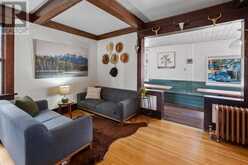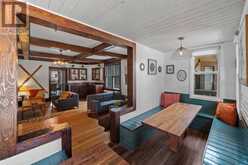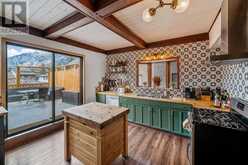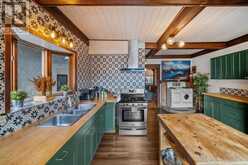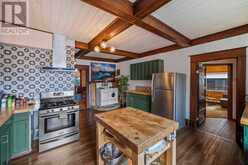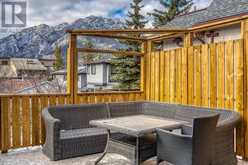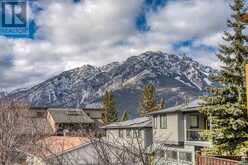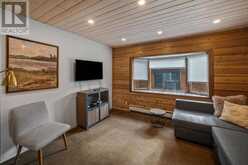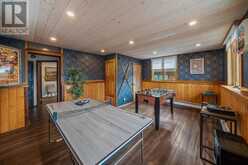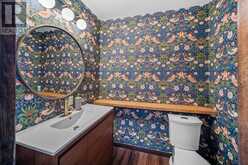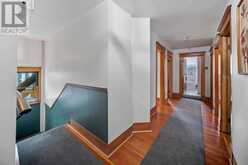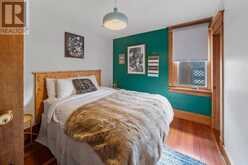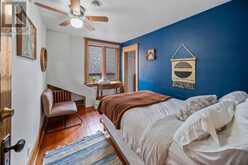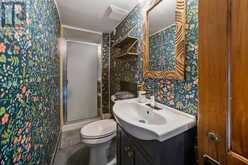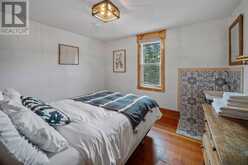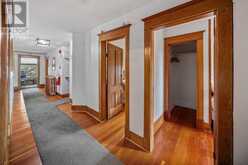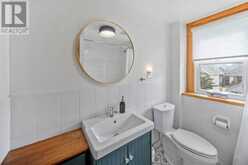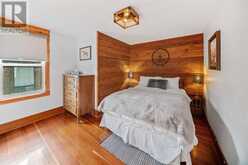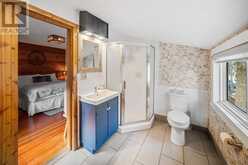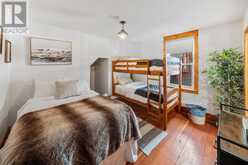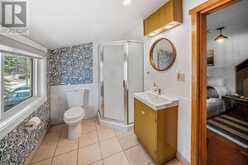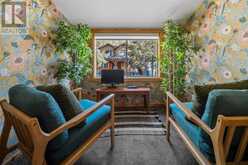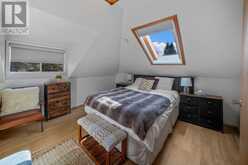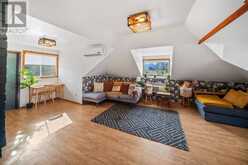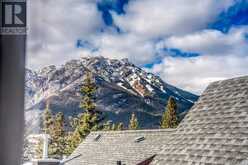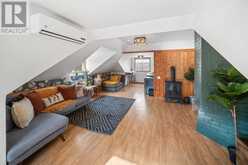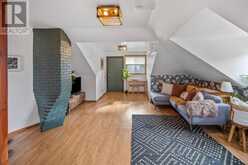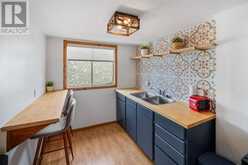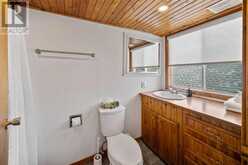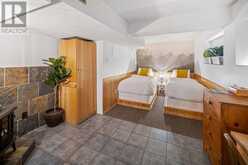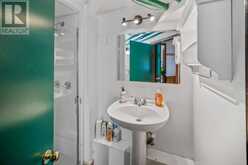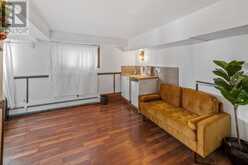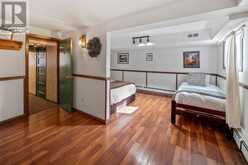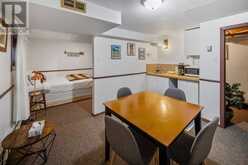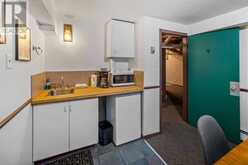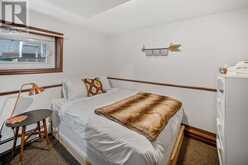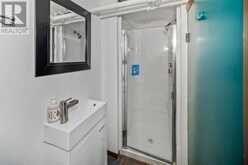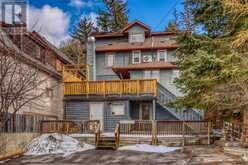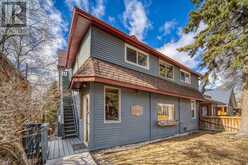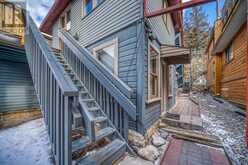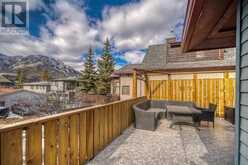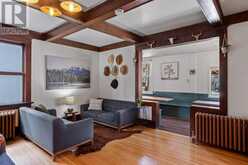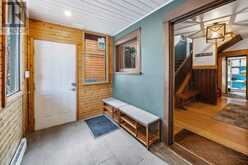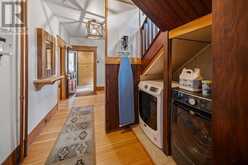223 Otter Street, Banff, Alberta
$5,750,000
- 11 Beds
- 9 Baths
- 3,590 Square Feet
With a net operating income of $425k in 2024 and forecast NOI of $460 in 2025, an incredible opportunity in Banff. Positioned in the heart of Banff, 223 Otter Street presents a rare opportunity to own one of the town’s highly coveted B&B Inn licenses—one of just eight in existence. An exclusive designation that allows for legal short-term rental income while also satisfying Banff’s need-to-reside requirement for owners. With recent regulatory changes tightening short-term rental allowances, income-generating properties of this scale and exclusivity are becoming increasingly scarce. This historic 10-room inn, complete with a manager’s legal suite, combines strong revenue potential with an exceptional lifestyle investment. The main building features seven guest rooms, while the lower level adds three more, providing flexible accommodation options. Guests and owners alike can enjoy multiple common areas, a spacious deck with panoramic views of Mount Norquay, and a full kitchen—all designed for both relaxation and efficiency. Off-street parking further enhances the guest experience. For investors, this asset offers a compelling cap rate in a high-demand tourism market with strict barriers to entry. More than just a business, 223 Otter Street provides the rare ability to meet Banff’s "need to reside" requirement while capitalizing on a tightly controlled, high-yield hospitality segment in Canada’s first national park. A scarce asset in an iconic destination—this is Banff investment real estate at its finest. (id:23309)
- Listing ID: A2207582
- Property Type: Single Family
Schedule a Tour
Schedule Private Tour
Jonathan Varkey would happily provide a private viewing if you would like to schedule a tour.
Match your Lifestyle with your Home
Contact Jonathan Varkey, who specializes in Banff real estate, on how to match your lifestyle with your ideal home.
Get Started Now
Lifestyle Matchmaker
Let Jonathan Varkey find a property to match your lifestyle.
Listing provided by Sotheby's International Realty Canada
MLS®, REALTOR®, and the associated logos are trademarks of the Canadian Real Estate Association.
This REALTOR.ca listing content is owned and licensed by REALTOR® members of the Canadian Real Estate Association. This property for sale is located at 223 Otter Street in Banff Ontario. It was last modified on April 1st, 2025. Contact Jonathan Varkey to schedule a viewing or to discover other Banff real estate for sale.

