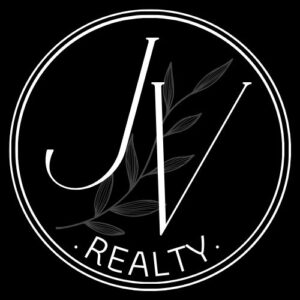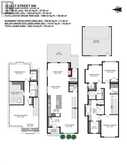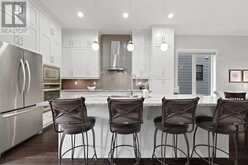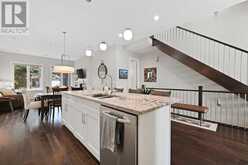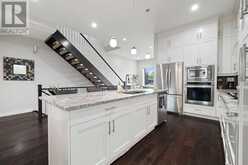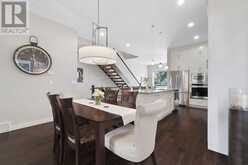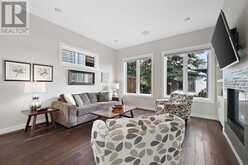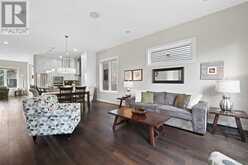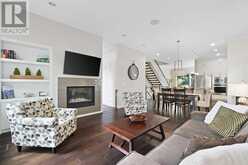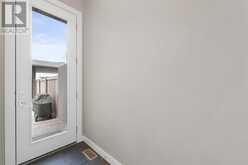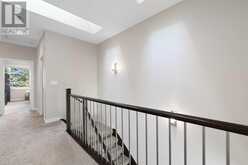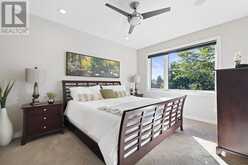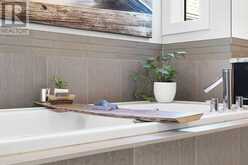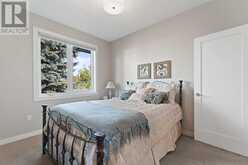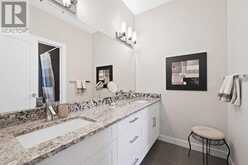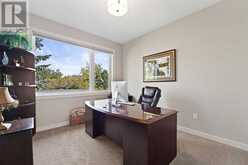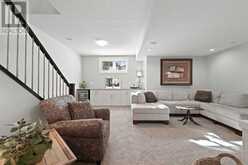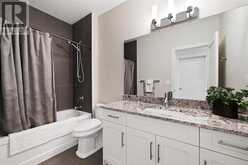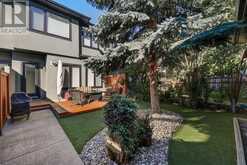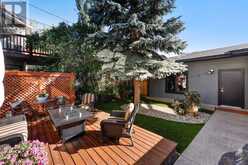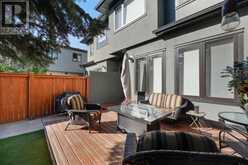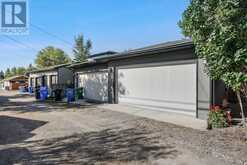2234 27 Street SW, Calgary, Alberta
$985,000
- 4 Beds
- 4 Baths
- 1,990 Square Feet
Situated in the attractive and central North portion of Killarney, there are beautiful tree lined streets and ongoing gentrification with nice modern homes everywhere. This timeless gem was built by Eaglecrest Homes just over 10 years ago but feels much newer than that, done with upgraded finishes ahead of their time. Walk up the exposed aggregate walkway and step and into a welcoming front entry, with adjoining flex room looking back out to the charming street. Is it just me or does this one feel wider than most infills? The 10-foot ceilings throughout the main definitely help the feeling of airiness and extra space and at just shy of 2000 square feet above grade it is larger than most.. The stunning kitchen has white cabinetry right to the ceilings meaning an abundance of cupboard space and so many big drawers! A large flat island with a beautiful granite pattern and seating for 4 comfortably anchors the room and a high-quality stainless appliance package means you are all set here. The living room with fireplace is big enough to be a comfortable space to hang out and looks out its many windows to the back yard oasis. It also gives us our first taste of the many built-ins that are present in the home. The separate back entry way offers additional built-ins and keeps the cold air away from the living space. The two-piece powder room completes the floor and has granite counters (as do all the bathrooms). The upper level has nine-foot ceilings and a spacious primary bedroom with a luxurious ensuite including double sinks separated by the jetted tub as well as a large glass and tile shower with massive bench. The walk-in closet is adorned with more built-ins and a custom design. The two additional bedrooms are both amply sized while the shared bath has double sinks, granite counters and fully tiled bath. The upstairs laundry ROOM offers cupboards and a counter-top over the front load machines. Head down to the builder finished basement for another 767 square feet of space with nine-foot ceilings and a full-length wet bar. There is also a built-in to host your entertainment components strategically placed in the cozy family room. There is an additional bathroom built to fully match the others as well as a fourth bedroom. The mechanical room and under stairs allow additional storage options. The home does have central AIR Conditioning as well as ceiling speakers throughout. Out back you have a beautiful east facing yard you will want to enjoy every day. It has high end artificial grass, a nice deck, decent privacy, large trees and is all landscaped to perfection. The double garage is insulated and drywalled with an exposed aggregate walkway to the house. The central location is close to everything yet peaceful and beautiful at the same time. There is so much to offer here. Come and see for yourself today! (id:23309)
- Listing ID: A2167114
- Property Type: Single Family
- Year Built: 2012
Schedule a Tour
Schedule Private Tour
Jonathan Varkey would happily provide a private viewing if you would like to schedule a tour.
Match your Lifestyle with your Home
Contact Jonathan Varkey, who specializes in Calgary real estate, on how to match your lifestyle with your ideal home.
Get Started Now
Lifestyle Matchmaker
Let Jonathan Varkey find a property to match your lifestyle.
Listing provided by Coldwell Banker Home Smart Real Estate
MLS®, REALTOR®, and the associated logos are trademarks of the Canadian Real Estate Association.
This REALTOR.ca listing content is owned and licensed by REALTOR® members of the Canadian Real Estate Association. This property, located at 2234 27 Street SW in Calgary Ontario, was last modified on September 19th, 2024. Contact Jonathan Varkey to schedule a viewing or to find other properties for sale in Calgary.
