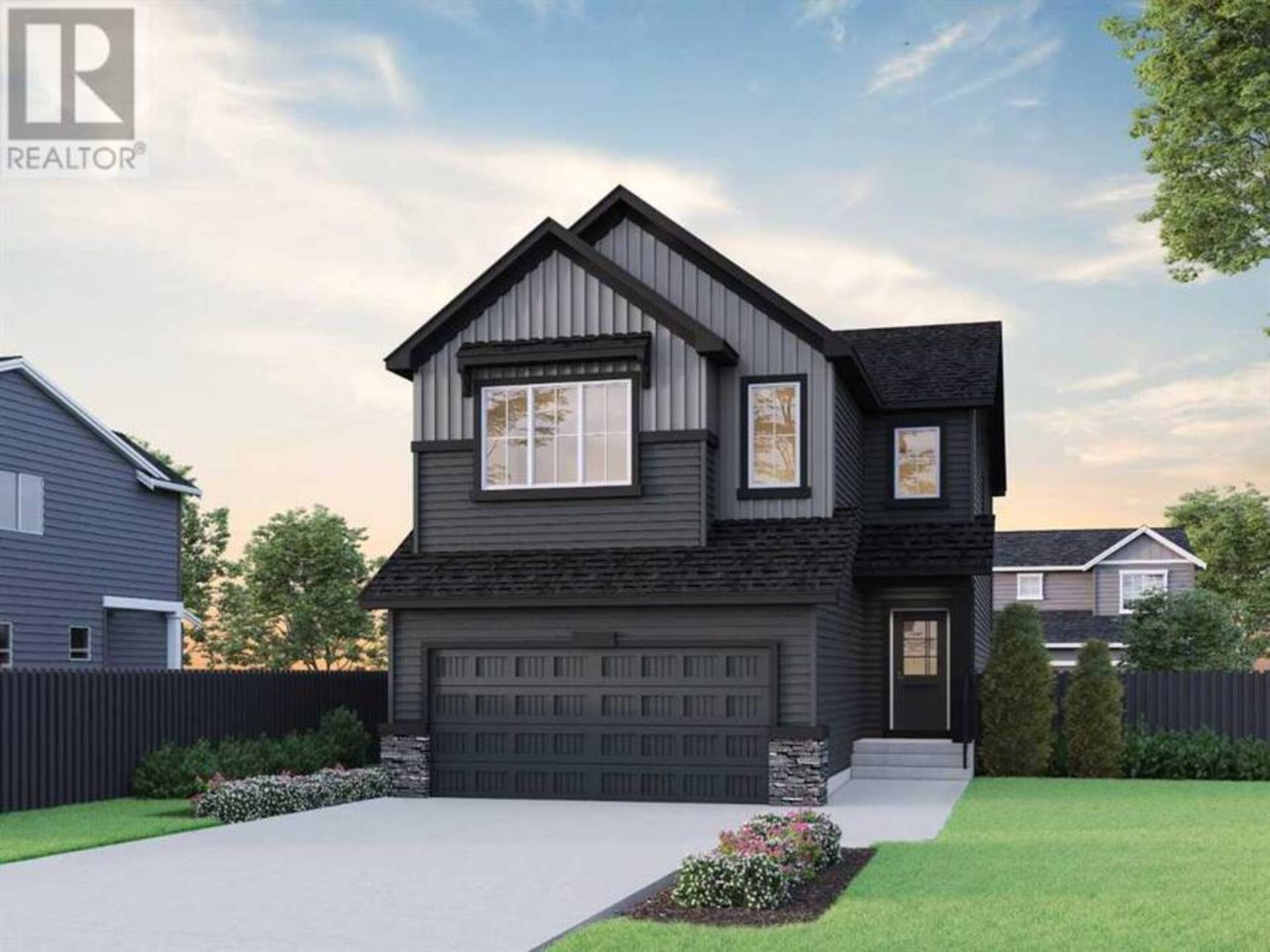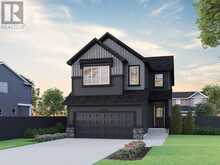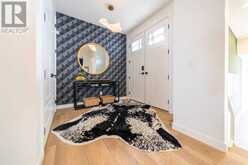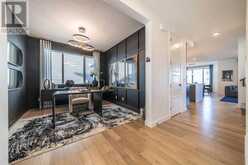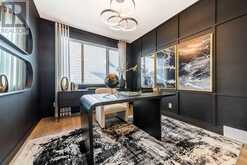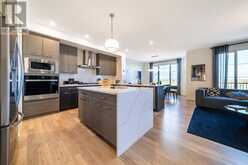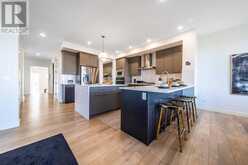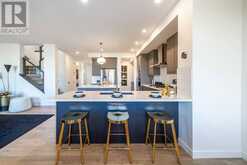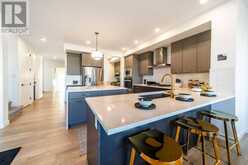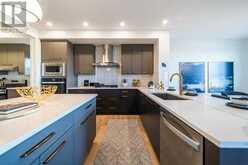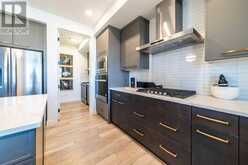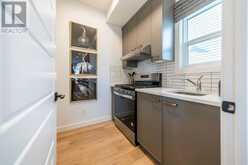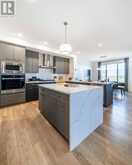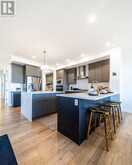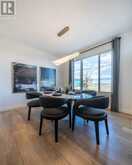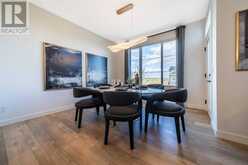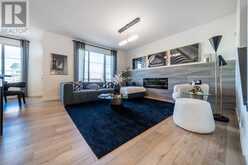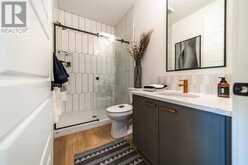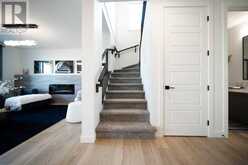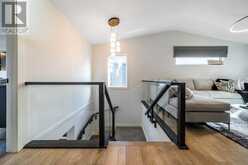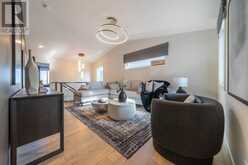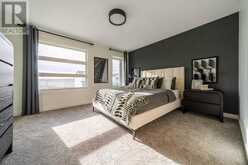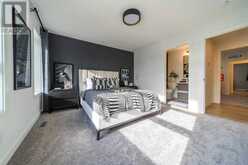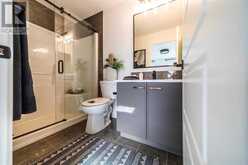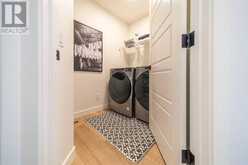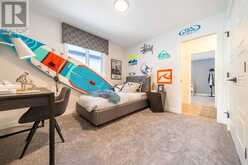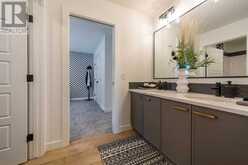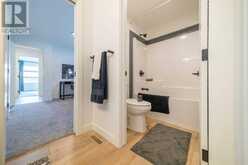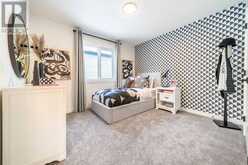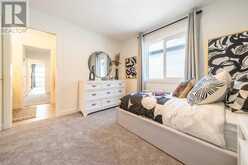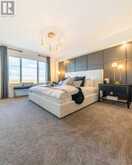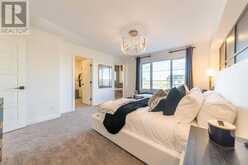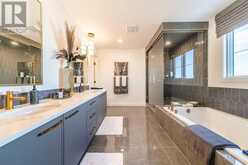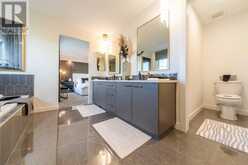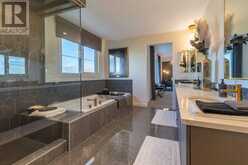240 Dawson Wharf Crescent, Chestermere, Alberta
$853,900
- 5 Beds
- 4 Baths
- 2,546 Square Feet
Introducing the Pierce 2, a beautifully designed home that combines modern style with exceptional functionality. The executive kitchen features built-in stainless steel appliances, a gas cooktop, and a convenient dishwasher in the peninsula. A walk-in pantry with a French door and a tile backsplash complete this chef's dream space. Enjoy a cozy gas fireplace with a striking tile face in the living room. The 5-piece ensuite offers dual sinks, a private water closet, and a tiled shower. With a vaulted ceiling in the upper bonus room, a side entrance, and a 9' basement ceiling, this home has it all. The home includes tile floors in all bathrooms and a bank of drawers in the ensuite. Perfect for families seeking both elegance and practicality. Photos are representative. (id:23309)
- Listing ID: A2188565
- Property Type: Single Family
Schedule a Tour
Schedule Private Tour
Jonathan Varkey would happily provide a private viewing if you would like to schedule a tour.
Match your Lifestyle with your Home
Contact Jonathan Varkey, who specializes in Chestermere real estate, on how to match your lifestyle with your ideal home.
Get Started Now
Lifestyle Matchmaker
Let Jonathan Varkey find a property to match your lifestyle.
Listing provided by Bode
MLS®, REALTOR®, and the associated logos are trademarks of the Canadian Real Estate Association.
This REALTOR.ca listing content is owned and licensed by REALTOR® members of the Canadian Real Estate Association. This property for sale is located at 240 Dawson Wharf Crescent in Chestermere Ontario. It was last modified on January 21st, 2025. Contact Jonathan Varkey to schedule a viewing or to discover other Chestermere real estate for sale.

