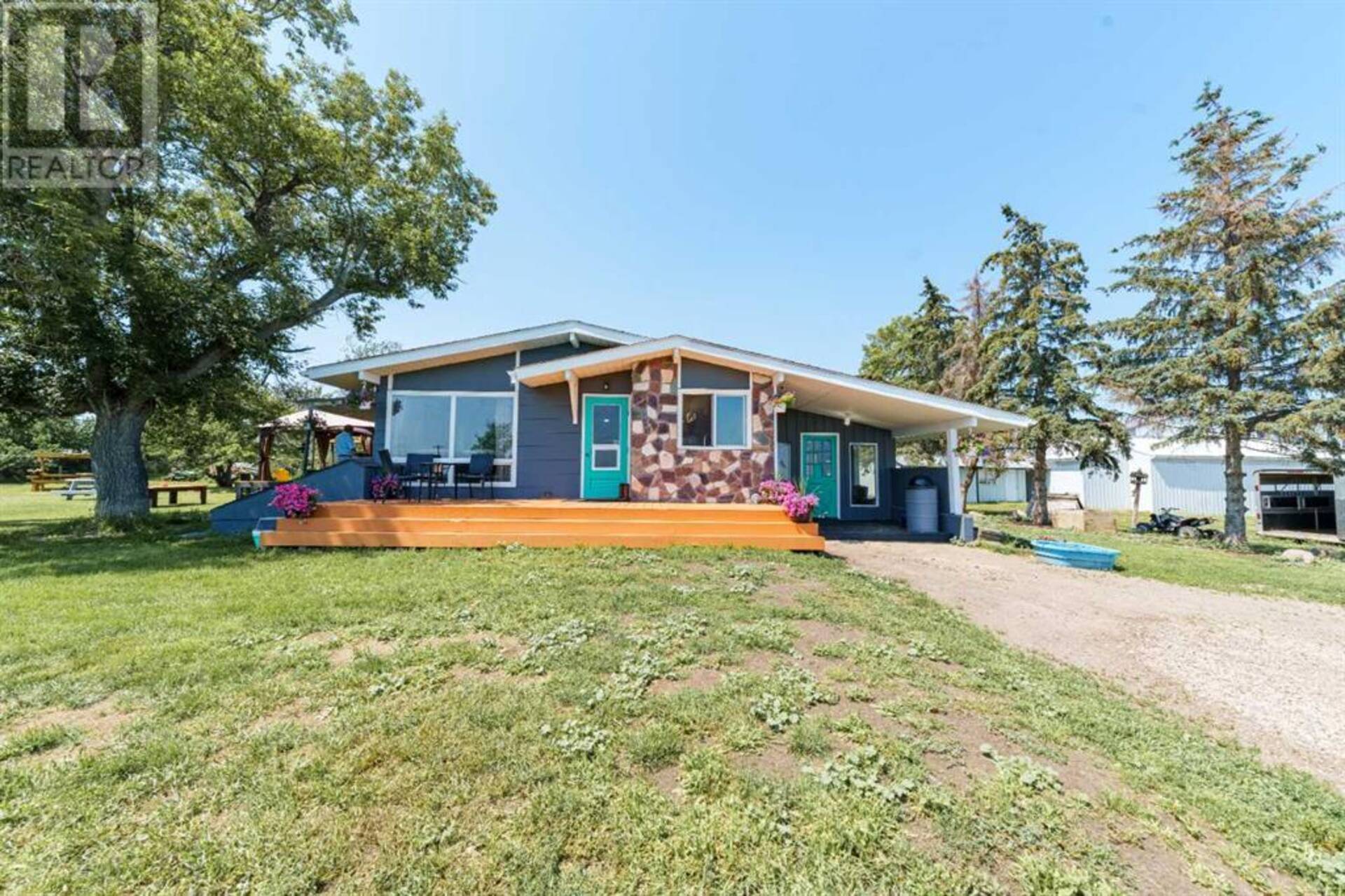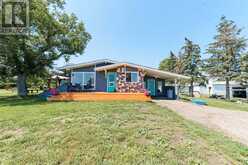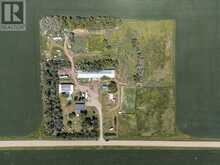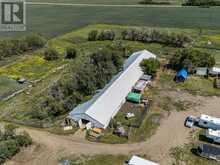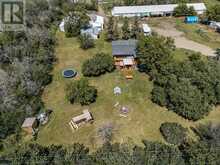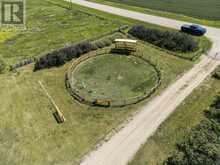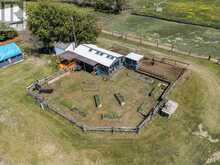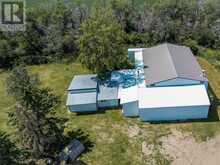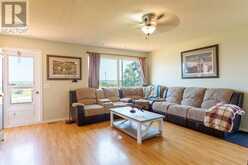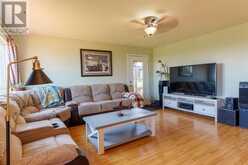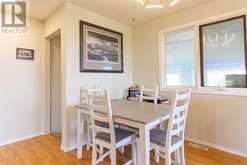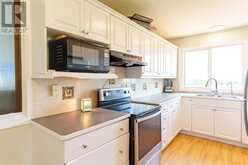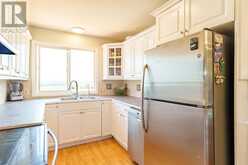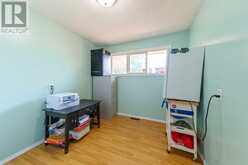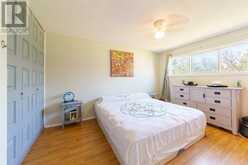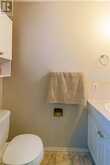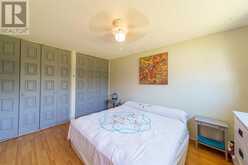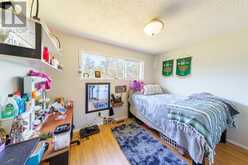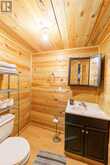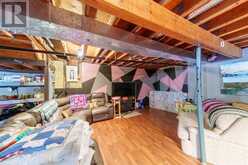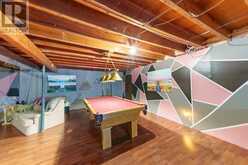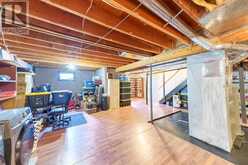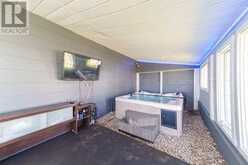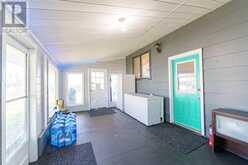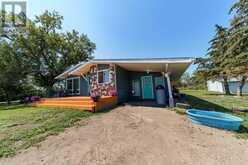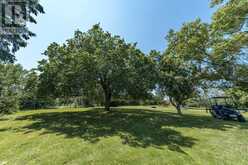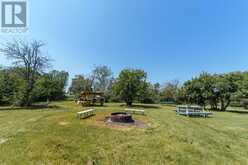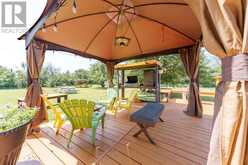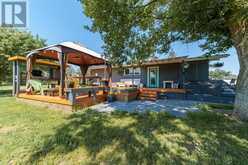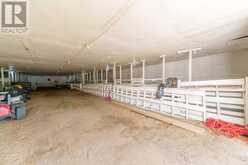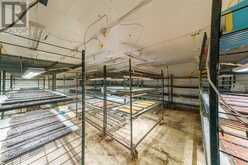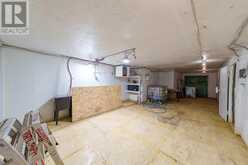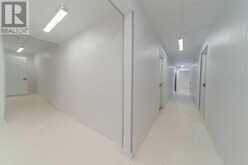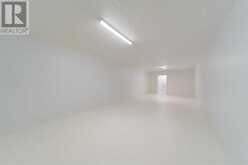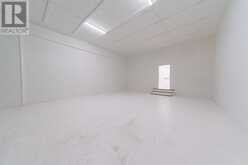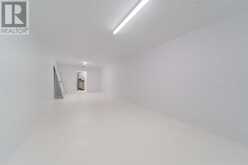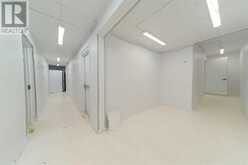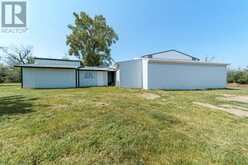245016 Township Road 30-2, Rural Kneehill, Alberta
$750,000
- 3 Beds
- 3 Baths
- 1,034 Square Feet
Privately nestled on over 10 acres sits this amazing property just 2 minutes from Swalwell and less than an hour to Calgary and Airdrie. A beautiful bungalow, a microgreen growing barn, a massive workshop, a riding arena and multiple pastures all surrounded by endless Alberta sky views– this property has it all! Great curb appeal with pitched roof lines, stone detailing, an expansive front porch and soaring trees create a wonderful first impression. Inside is a bright and open floor plan with views out of every window. The living room is a relaxing retreat with access to both the front porch and side deck encouraging peaceful morning coffees, summer barbeques and lazy weekends unwinding. Culinary adventures are inspired in the kitchen with crisp white cabinets and stainless steel appliances. Retreat at the end of the day to the primary bedroom complete with huge double closets and a private ensuite, no more stumbling down the hall in the middle of the night! Both additional bedrooms are spacious with easy access to the 4-piece bathroom. Gather and entertain in the partially finished basement with an included pool table inviting friendly game nights. A 2-piece bathroom and tons of storage are also on this level adding to your convenience. Additional house upgrades include a new furnace (2024), a Kinetico water softener and the roof shingles were replaced 10 years ago. Take a rejuvenating dip in the included hot tub fully enclosed for use in any weather. The sunny SW-facing deck is a beautiful outdoor retreat with built-in seating, shade from the sun and loads of space for everyone to come together. Gather around the firepit roasting marshmallows under the country stars. Also on the property is the perfectly set up for equestrian lovers with a 60’ round pen with covered bleachers, an outdoor riding arena and multiple cross-fenced pastures. Grow your own vegetables, tomatoes, microgreens and flowers in the converted 200ft barn with a full 3 room cultivation set up equi pped with racks, T5 lighting, a cooler unit, intakes and exhausts and is fully heated. The other side of the barn is heated with sand footing and 22 - 10x10 stalls. The stalls are equipped to hold goats, sheep, swine and even miniature horses, perfect for a breeding program or winter lambing, farrowing, or kidding. Additionally, there is still a massive shop for a seamless work/live balance! It can also be converted into a pull-through garage by adding an overhead door and removing the interior dividing wall. With 20ft+ ceilings, this shop would be excellent for a multitude of ideas like a butcher shop, a mechanics shop, a microgreen building and so much more. 3 working wells service the property, 2 are connected to the house and are contained inside a heated well hut. Full perimeter fencing with Buffalo wire will hold in sheep, goats, pigs and horses plus both the chicken and bird coup are enclosed and roofed. Truly a spectacular property with a ton of versatility saddled by a picturesque landscape! (id:23309)
- Listing ID: A2150399
- Property Type: Single Family
- Year Built: 1978
Schedule a Tour
Schedule Private Tour
Jonathan Varkey would happily provide a private viewing if you would like to schedule a tour.
Match your Lifestyle with your Home
Contact Jonathan Varkey, who specializes in Rural Kneehill real estate, on how to match your lifestyle with your ideal home.
Get Started Now
Lifestyle Matchmaker
Let Jonathan Varkey find a property to match your lifestyle.
Listing provided by First Place Realty
MLS®, REALTOR®, and the associated logos are trademarks of the Canadian Real Estate Association.
This REALTOR.ca listing content is owned and licensed by REALTOR® members of the Canadian Real Estate Association. This property for sale is located at 245016 Township Road 30-2 in Rural Kneehill Ontario. It was last modified on July 17th, 2024. Contact Jonathan Varkey to schedule a viewing or to discover other Rural Kneehill real estate for sale.

