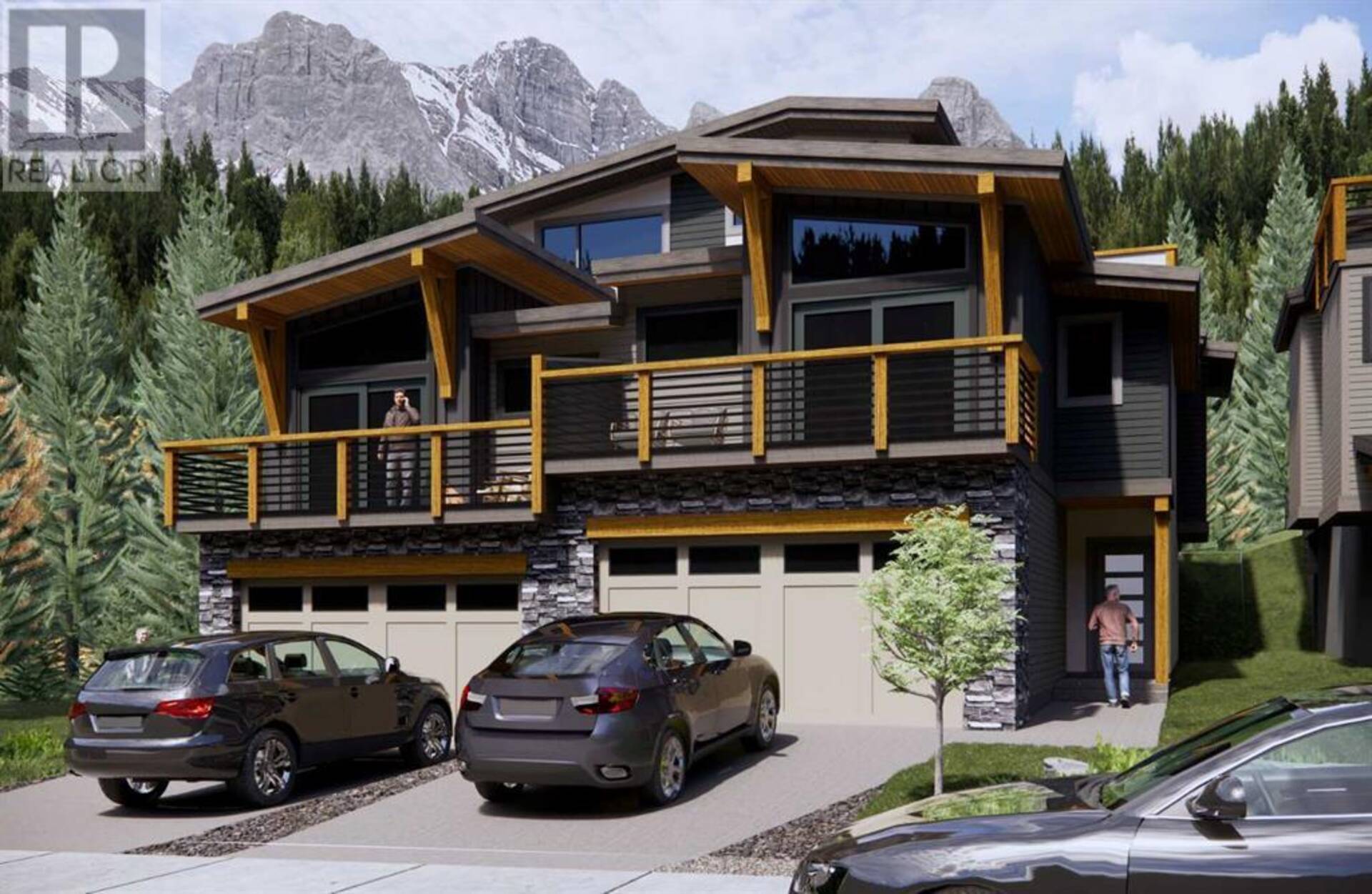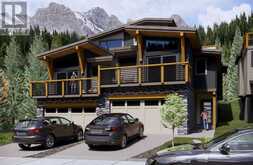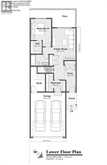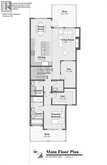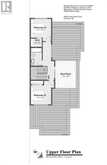249B Three Sisters Drive, Canmore, Alberta
$2,332,000
- 4 Beds
- 2 Baths
- 1,892 Square Feet
Discover unparalleled mountain living in this brand new luxury half duplex, nestled in a historic Canmore neighborhood along old Hospital Hill. Around the corner from Downtown and the Canmore Nordic Centre. This custom-built home boasts 4 bedrooms plus a den, perfect for families or those seeking extra space to work from home. The spacious double car garage leads into a large mudroom and foyer, providing ample storage for all your mountain gear. The open-concept living, kitchen, and dining area features a stunning gas fireplace and vaulted ceiling. Complemented by white oak hardwood floors, Trail stainless steel appliances, and a showpiece open riser timber staircase. The kitchen dazzles with crisp quartz countertops and a generous island, ideal for entertaining and overlooking the first of 3 decks. Retreat to the third-floor view deck to soak in breathtaking mountain vistas or enjoy quiet mornings on the private front deck of the primary suite, complete with a luxurious ensuite and generous walk in closet. (id:23309)
- Listing ID: A2151797
- Property Type: Single Family
Schedule a Tour
Schedule Private Tour
Jonathan Varkey would happily provide a private viewing if you would like to schedule a tour.
Match your Lifestyle with your Home
Contact Jonathan Varkey, who specializes in Canmore real estate, on how to match your lifestyle with your ideal home.
Get Started Now
Lifestyle Matchmaker
Let Jonathan Varkey find a property to match your lifestyle.
Listing provided by RE/MAX Alpine Realty
MLS®, REALTOR®, and the associated logos are trademarks of the Canadian Real Estate Association.
This REALTOR.ca listing content is owned and licensed by REALTOR® members of the Canadian Real Estate Association. This property for sale is located at 249B Three Sisters Drive in Canmore Ontario. It was last modified on July 23rd, 2024. Contact Jonathan Varkey to schedule a viewing or to discover other Canmore real estate for sale.

