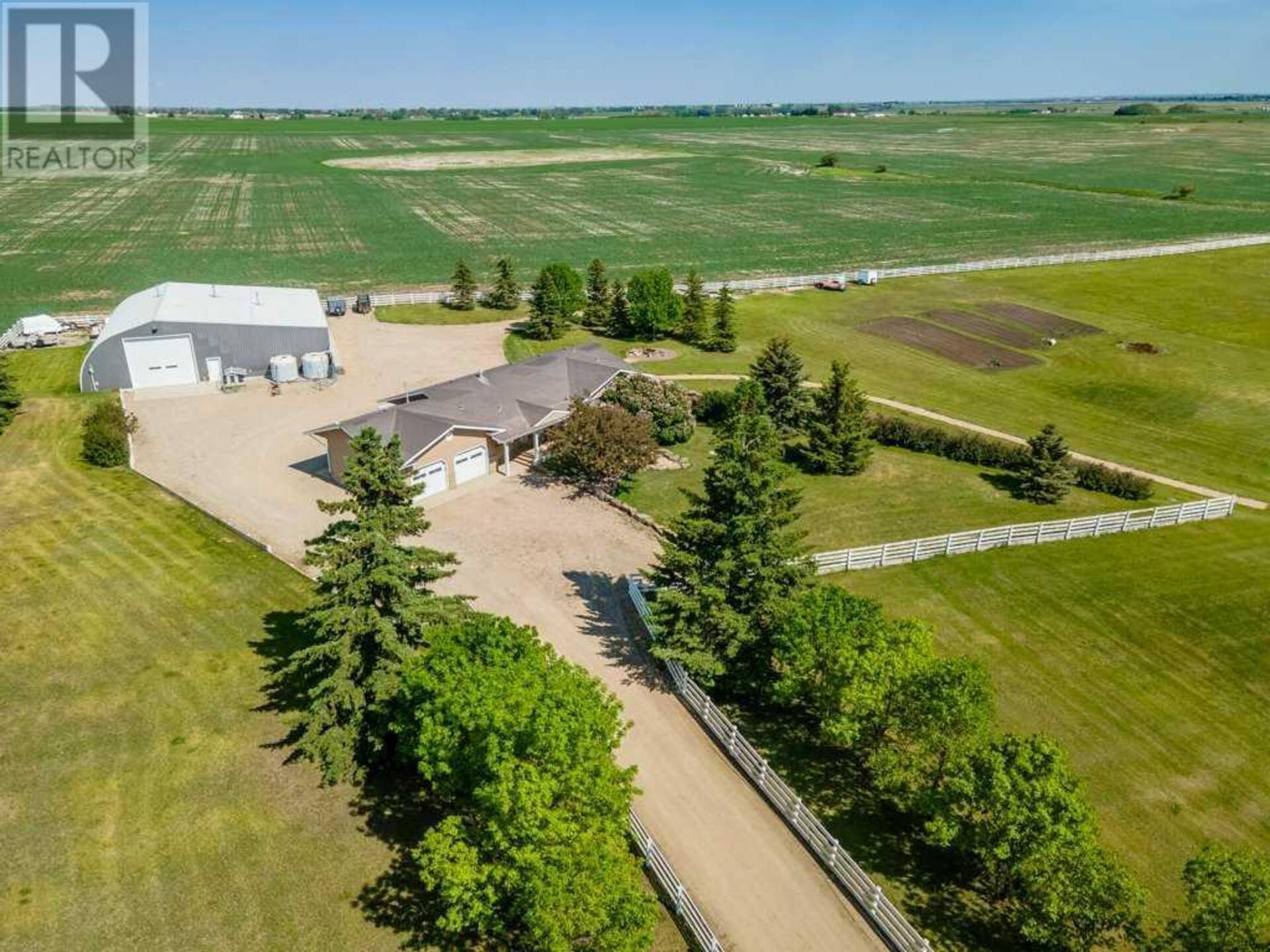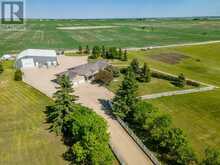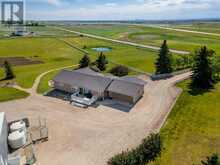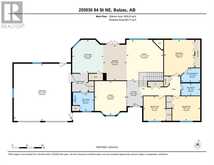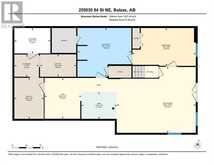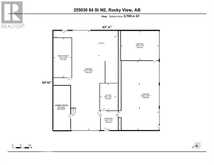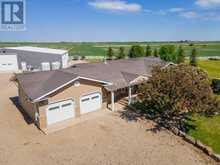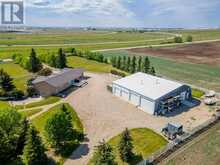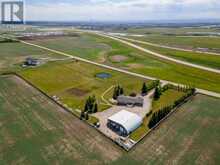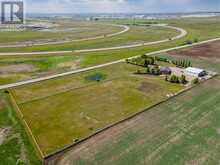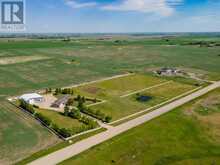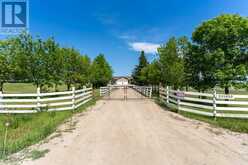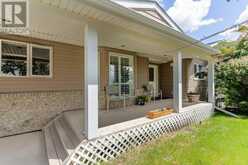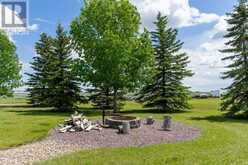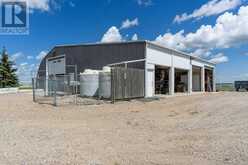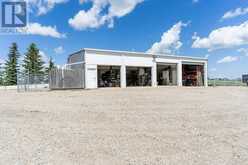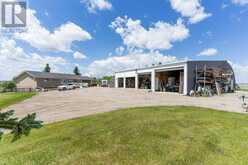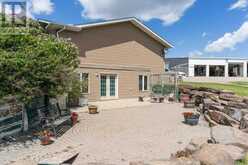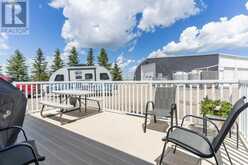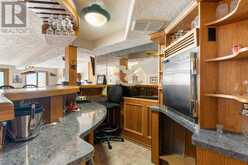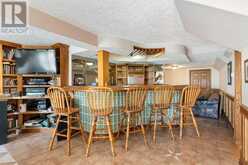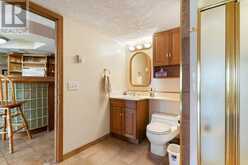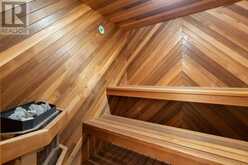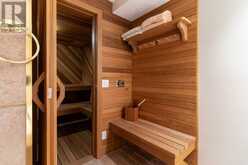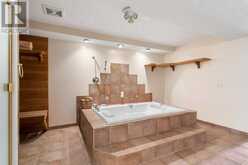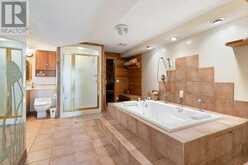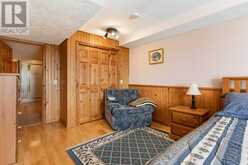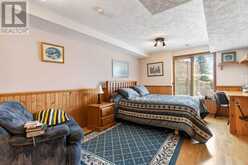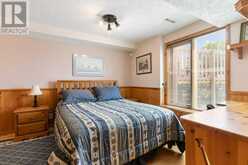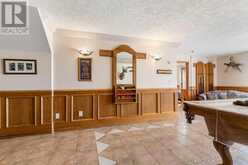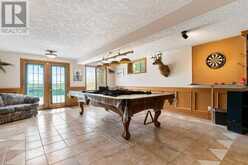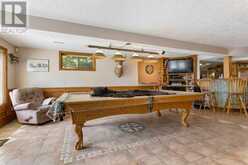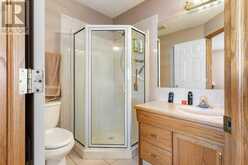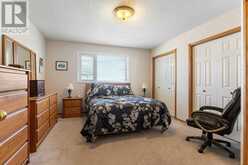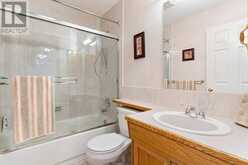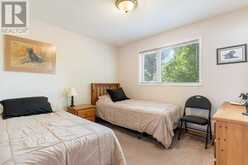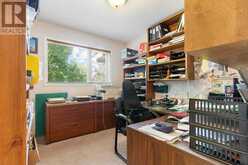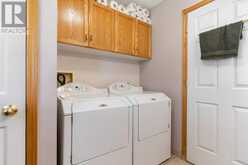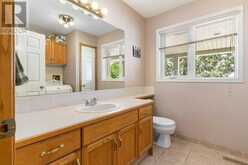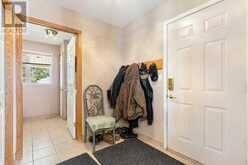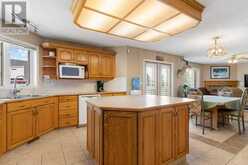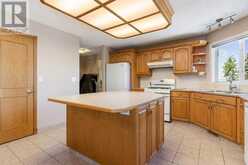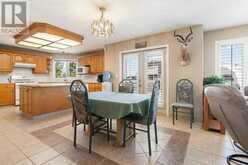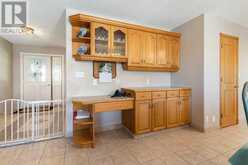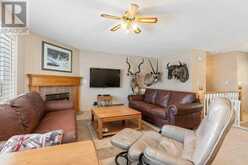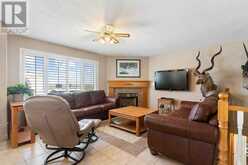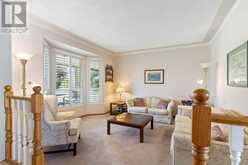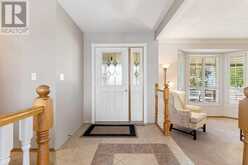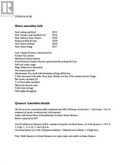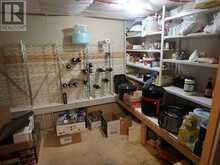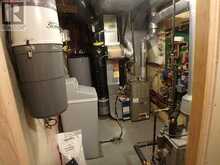255030 84 Street NE, Rural Rocky View, Alberta
$2,499,990
- 4 Beds
- 4 Baths
- 1,659 Square Feet
**Perfect for a HOME BUSINESS** **40X60 HEATED WORKSHOP** **22’ X 60' STORAGE BAYS(3 heated,1 not)** **DOUBLE ATTACHED GARAGE***. A prime spot siding Directly on to Calgary City Limits and about 1.25 miles north of Country Hills Blvd on 84th Street NE. This property is an exceptional find, offering over 3000 sq ft of total living space with 4 bedrooms and 3.5 bathrooms. All nestled on an expansive 6.89 acre lot with breathtaking city and mountain views. IT'S THE ONE WITH THE WHITE FENCING!!This well maintained property offers a PRE-SALE Property Inspection showing many upgrades(see the detailed info list in the photos)such as new roofing and siding (2012), a state-of-the-art furnace and A/C system (2010), and a host of other updates ensuring a move-in ready experience. The property includes a massive, insulated 40x60 Quonset with ample workspace and mezzanine storage, under-slab heating, and even a Heated Dog Kennel!! PLUS there is a 22’ x 60’ mostly heated addition of 4 attached Bays with high-grade commercial doors making this a perfect place for your Home-based Business!The house has a fully finished WALK-OUT basement with In-Floor heating and it includes a pool table, a custom wet bar, and a luxurious SPA area featuring a cedar SAUNA, a shower and a TWO-PERSON jetted tub. Outdoor enthusiasts will appreciate the spacious, sunny, south-facing patio which is ideal for entertaining while the friends & family make warm memories around the wood-burning FIREPIT! The outdoor space is expansive and includes three organic garden plots, a dugout, huge water storage tanks, underground sprinklers, a wood-burning fire pit, a sizeable pasture area, , and comprehensive fencing making it ideal for those with a green thumb or simply a love for animals or the outdoors.Don’t miss out on the chance to own this well-rounded, feature-rich property that blends practicality with work & leisure, making it a truly unique find in the Calgary/Balzac area. Ready to make this acr eage your own? Dive into this opportunity where convenience meets country charm! Monitored Alarm System (id:23309)
- Listing ID: A2142888
- Property Type: Single Family
- Year Built: 1995
Schedule a Tour
Schedule Private Tour
Jonathan Varkey would happily provide a private viewing if you would like to schedule a tour.
Match your Lifestyle with your Home
Contact Jonathan Varkey, who specializes in Rural Rocky View real estate, on how to match your lifestyle with your ideal home.
Get Started Now
Lifestyle Matchmaker
Let Jonathan Varkey find a property to match your lifestyle.
Listing provided by Colpitts Realty Ltd.
MLS®, REALTOR®, and the associated logos are trademarks of the Canadian Real Estate Association.
This REALTOR.ca listing content is owned and licensed by REALTOR® members of the Canadian Real Estate Association. This property for sale is located at 255030 84 Street NE in Rural Rocky View Ontario. It was last modified on June 29th, 2024. Contact Jonathan Varkey to schedule a viewing or to discover other Rural Rocky View real estate for sale.

