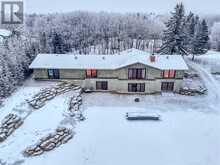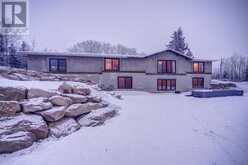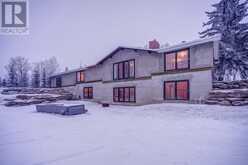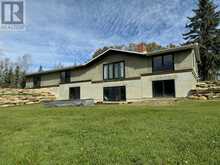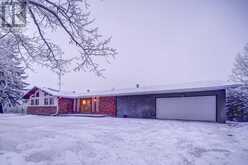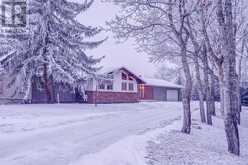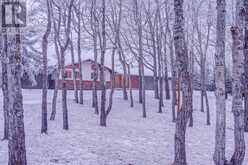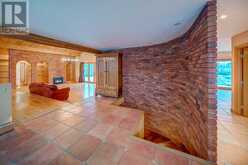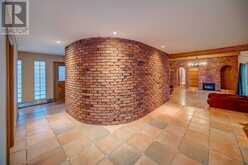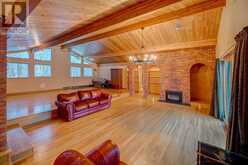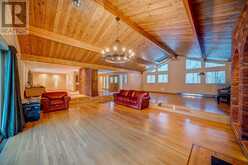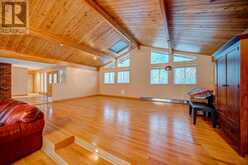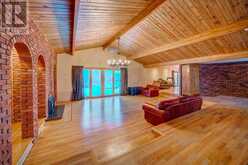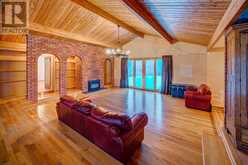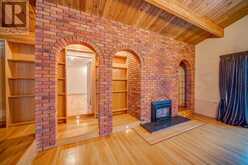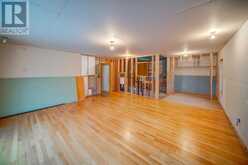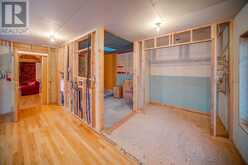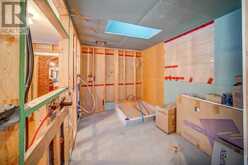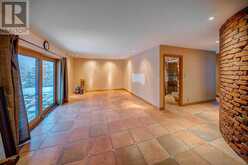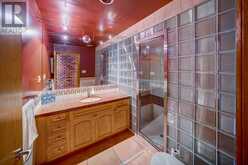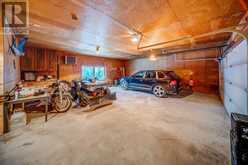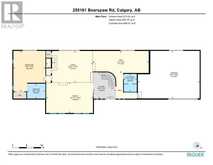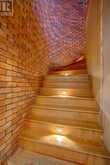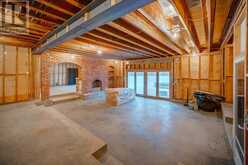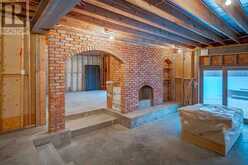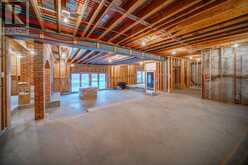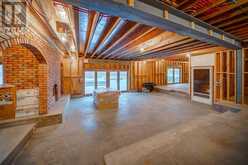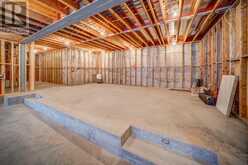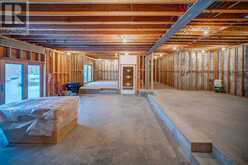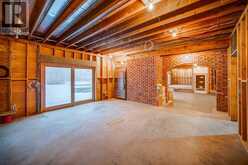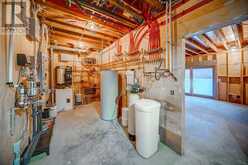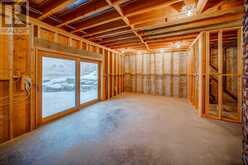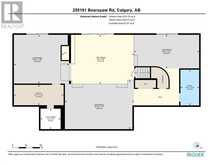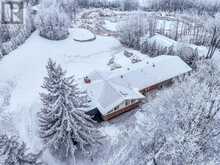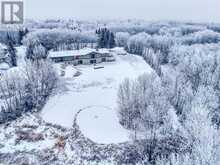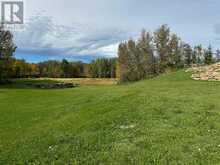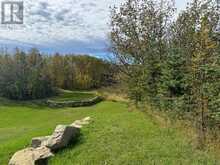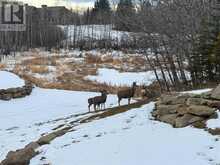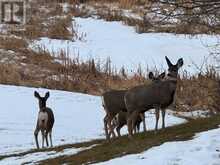255161 Bearspaw Road, Rural Rocky View, Alberta
$1,388,800
- 1 Bed
- 2 Baths
- 2,215 Square Feet
A Rare Opportunity to Create Your Dream Home. Nestled on 1.92 acres of serene tranquility, this exceptional bungalow is an open canvas, awaiting a discerning family to bring their vision to life. Offering over 4,000 square feet of living space, this home provides a wealth of potential for those looking to complete an already impressive renovation project. The renovations that have been started have been executed with an incredible attention to detail, setting the foundation and mechanical systems far beyond typical standards. In the lower level, the concrete flooring has been completely excavated, raising the ceiling height and creating a more open concept space. A steel beam was added to enhance the structural integrity and flow of the lower level, ensuring both function and style. The entire lower level has been repoured, and to add an extra layer of comfort, in-floor heating has been installed throughout both floors. The upper level also benefits from the addition of in-floor heating, all of which is powered by an IBC boiler—the Ferrari of heating systems, known for its efficiency and reliability. This thoughtful investment in mechanical systems ensures both comfort and energy efficiency for years to come. The exterior of the property has also been meticulously landscaped, with beautiful rockwork, an array of trees and shrubs, and a tranquil pond, creating your very own outdoor oasis. This stunning landscape provides a peaceful retreat, perfect for relaxing or entertaining guests in a serene natural setting. The hard work has already been done for you, saving you both time and money on essential structural, mechanical, and landscaping improvements. What remains is the exciting opportunity to add your personal finishing touches and make this incredible estate your own. Call today to schedule a tour and take the next step toward completing your family’s masterpiece! Pls check out proposed plans on this amazing renovation. (id:23309)
- Listing ID: A2184187
- Property Type: Single Family
- Year Built: 1970
Schedule a Tour
Schedule Private Tour
Jonathan Varkey would happily provide a private viewing if you would like to schedule a tour.
Match your Lifestyle with your Home
Contact Jonathan Varkey, who specializes in Rural Rocky View real estate, on how to match your lifestyle with your ideal home.
Get Started Now
Lifestyle Matchmaker
Let Jonathan Varkey find a property to match your lifestyle.
Listing provided by Century 21 Bamber Realty LTD.
MLS®, REALTOR®, and the associated logos are trademarks of the Canadian Real Estate Association.
This REALTOR.ca listing content is owned and licensed by REALTOR® members of the Canadian Real Estate Association. This property for sale is located at 255161 Bearspaw Road in Rural Rocky View Ontario. It was last modified on December 21st, 2024. Contact Jonathan Varkey to schedule a viewing or to discover other Rural Rocky View real estate for sale.

