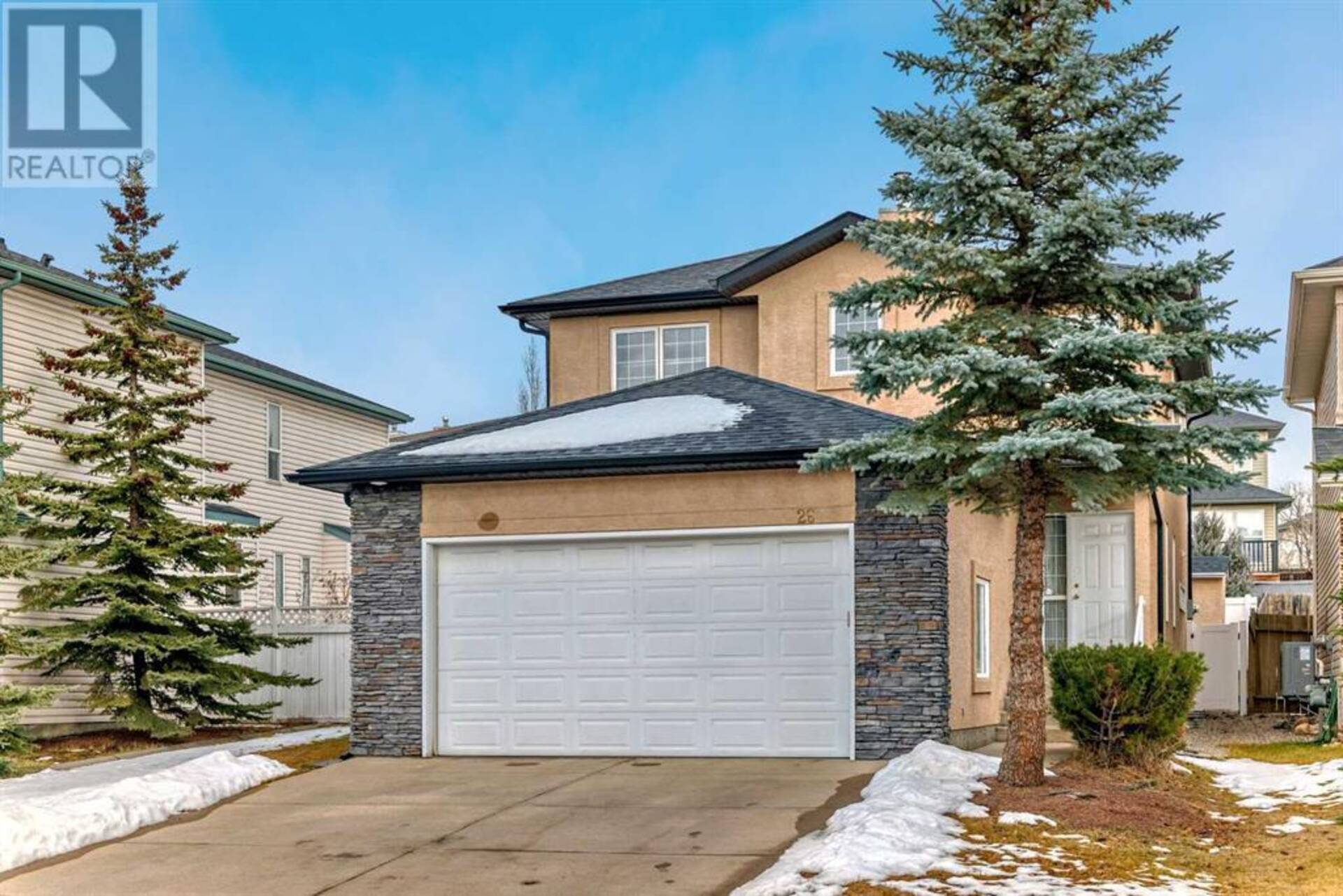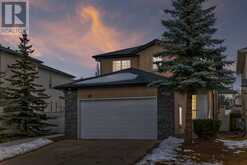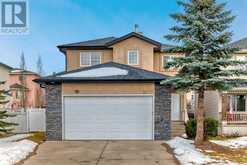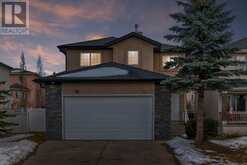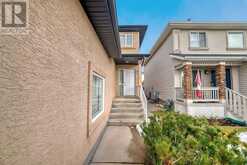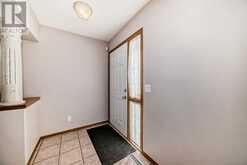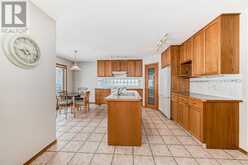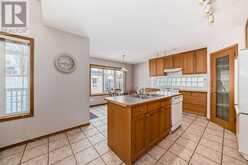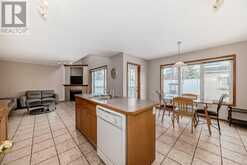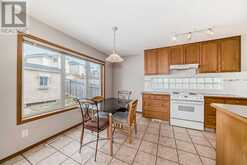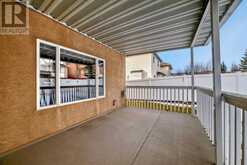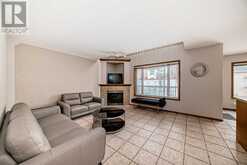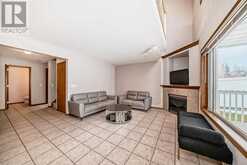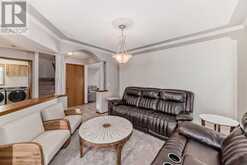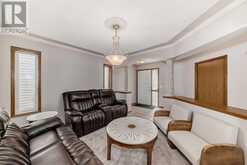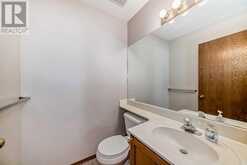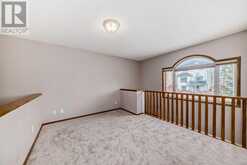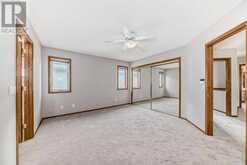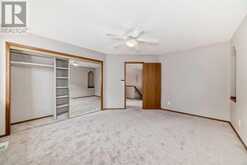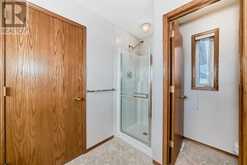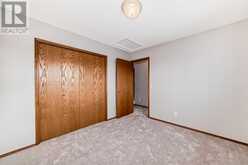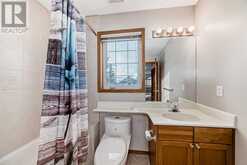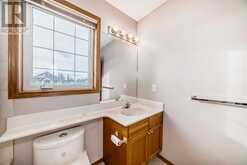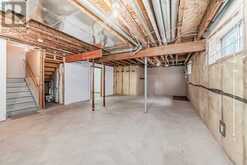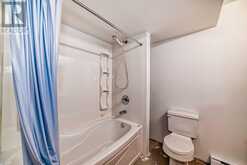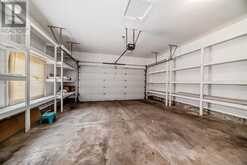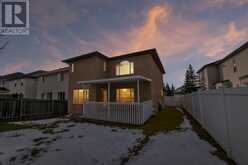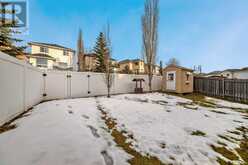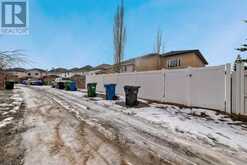26 Arbour Butte Road NW, Calgary, Alberta
$728,900
- 3 Beds
- 4 Baths
- 1,901 Square Feet
MUST OWN-FULLY STUCCO EXTERIOR WITH BRICK ACCENTS FINISH CHARMING DETACHED FRONT GARAGE HOME, located & nestled in the serene lake community of Arbour Lake in Calgary Alberta. No worry about weather especially Hail damaged issue due to stucco finish. The open floor plan kitchen, dining, family and living room make this the perfect home for entertaining. Main level of this home features two SEPARATE LIVING AREAS one with Dinning Area & Kitchen and other Big Living Area just at the beginning of house entrance. Upon entering this property, you are greeted by BIG living area that is a combination of modern & traditional concept experiencing your privacy concept feeling with lots of windows & high ceiling. Just after entrance, shoe rack & half washroom complete comforts level to the guests sitting in main separate living area. Laundry room with sink, closet organizer, small cabinets with big window adds the convenience on its top priority. As you move few steps ahead, here is huge family living area along with great open concept kitchen. Nice Dinning area and fireplace prevalence leaves the soothing and cozy impact on whole area. Just besides the kitchen, step out back into your Fully Fenced Backyard where you will find Huge Deck covered with Shed, here you can BBQ & entertain, sit back and relax on the Huge deck offering an amazing spot to enjoy your morning coffee or evening drinks with family and friends. Going up to Upper floor you will find a huge and wide-open BONUS ROOM area, provide you another spot and place to have a fun with your family, friends and even all other guests as well. Huge Windows in bonus area, brings tons of natural lights in the whole property. Beside this area, there is great MASTER BEDROOM HAVING A FULL BATH ROOM AND JACUZZI HOT TUB WITH STANDING SHOWER provides you complete Relaxation & Comforts. Upstairs you are also greeted with reasonable size TWO MORE BEDROOMS, each one having CLOSET with a common FULL BATH ROOM. The front attached gara ge and driveway allow for 4 vehicles to be parked at all times! PARTIAL FINISHED BASEMNET WITH the future POTENTIAL OF SEPARATE ENTRANCE HAVING ONE BEDROOM (without window), ONE LARGE FULL BATHROOM & BIG STORAGE area with two big windows needs your personal touch to convert it in to business-oriented property. This stunning estate home is perfect for discerning buyers seeking a beautifully reasonable priced property in a peaceful and picturesque setting. The Arbour Lake community has it all: Schools, a pristine lake brimming with rainbow trout, neighborhood parks, spectacular mountain views, Swimming, boating, fishing, ice skating, concession stands, community events, & much more. As the only lake community in Northwest Calgary, Arbour Lake offers an unparalleled quality of living. This house only 20 mins drive to the Calgary Airport & has a great access to Stoney & Deerfoot Trail. Don't miss this opportunity to make this home your dream house. Book the showing as this beautiful house won't last Longer! (id:23309)
- Listing ID: A2182421
- Property Type: Single Family
- Year Built: 1999
Schedule a Tour
Schedule Private Tour
Jonathan Varkey would happily provide a private viewing if you would like to schedule a tour.
Match your Lifestyle with your Home
Contact Jonathan Varkey, who specializes in Calgary real estate, on how to match your lifestyle with your ideal home.
Get Started Now
Lifestyle Matchmaker
Let Jonathan Varkey find a property to match your lifestyle.
Listing provided by URBAN-REALTY.ca
MLS®, REALTOR®, and the associated logos are trademarks of the Canadian Real Estate Association.
This REALTOR.ca listing content is owned and licensed by REALTOR® members of the Canadian Real Estate Association. This property for sale is located at 26 Arbour Butte Road NW in Calgary Ontario. It was last modified on December 11th, 2024. Contact Jonathan Varkey to schedule a viewing or to discover other Calgary real estate for sale.

