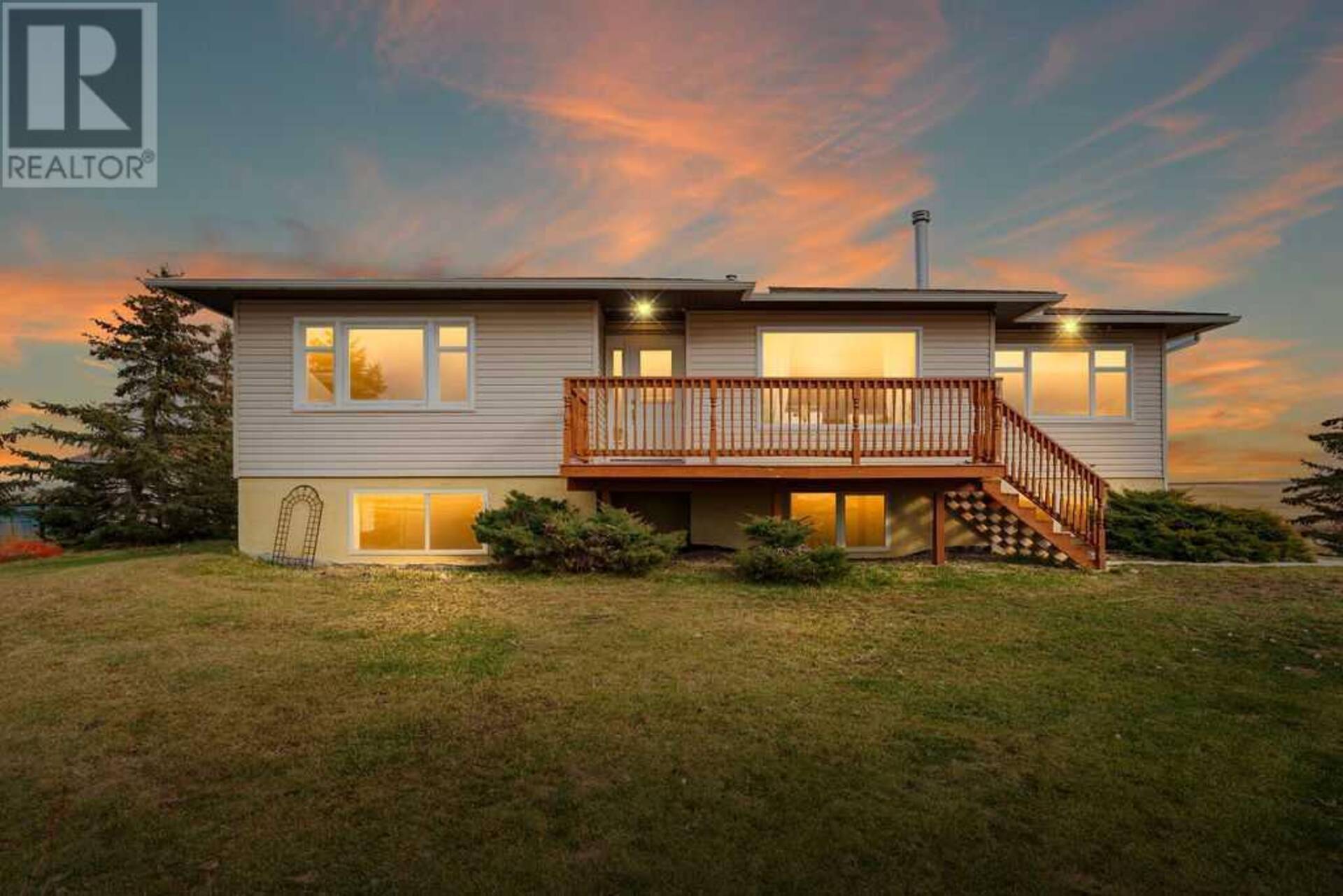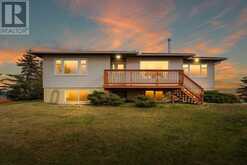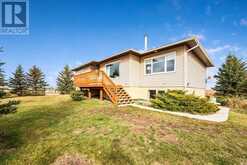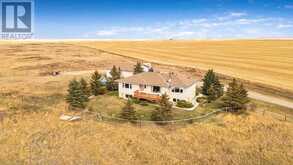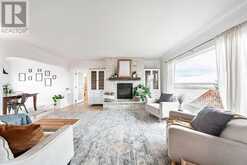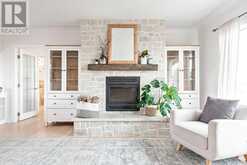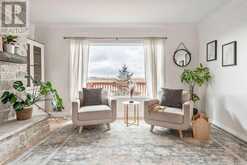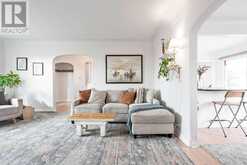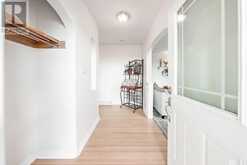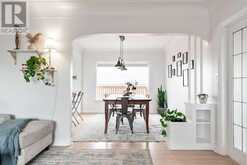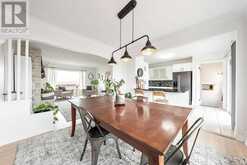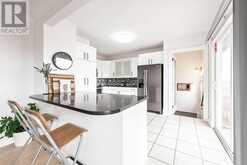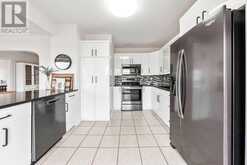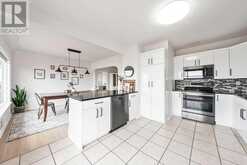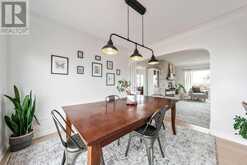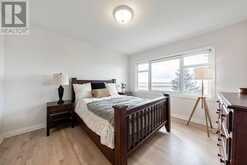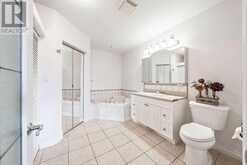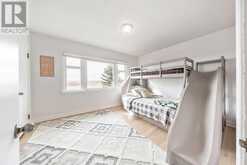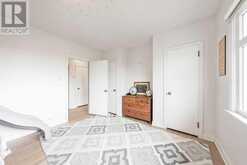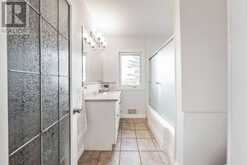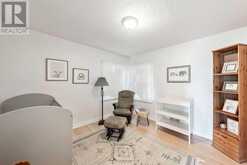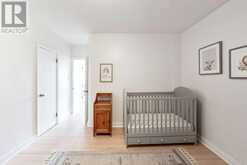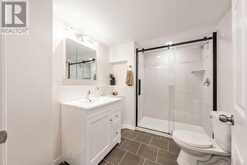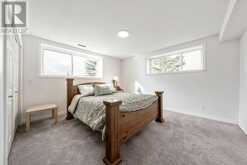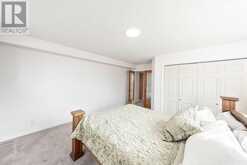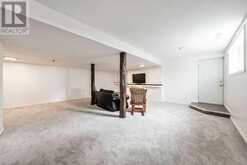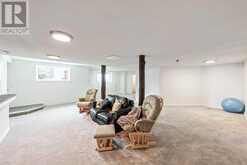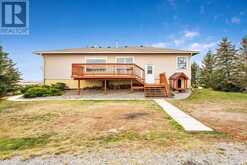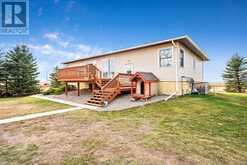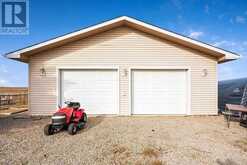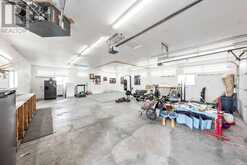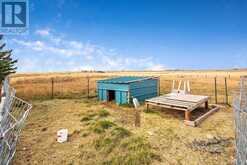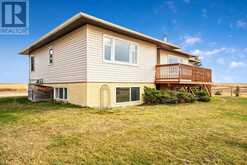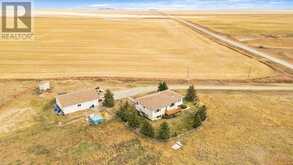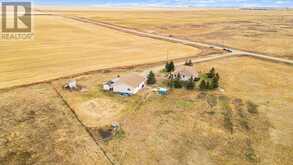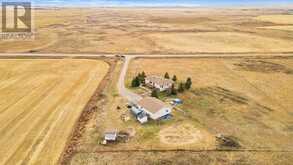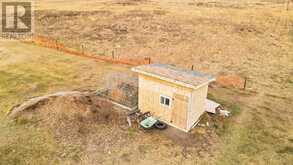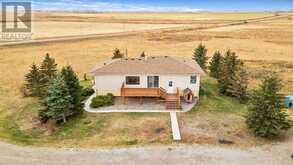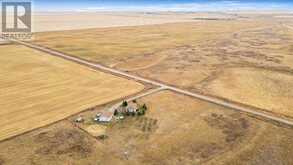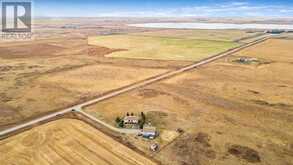264028 Township Road 230, Rural Wheatland, Alberta
$875,000
- 4 Beds
- 3 Baths
- 1,428 Square Feet
* OPEN HOUSE: SUNDAY NOVEMBER 3RD FROM 1-3PM * Acreage living at its finest!! Discover the perfect blend of rural serenity and city convenience with this picturesque acreage, located just 15 minutes from SE Calgary and a mere 10 minutes from Langdon. Nestled on 3 fenced acres, this property offers an ideal setting for hobby farming or simply enjoying the open space, with the breathtaking Rocky Mountains as your backdrop under Alberta's expansive blue skies. This spacious bungalow boasts over 2,800 square feet of thoughtfully developed living space, showcasing tasteful renovations throughout the years. The home features four generously sized bedrooms, far larger than in a typical bungalow, making it a fantastic choice for families to grow and create lasting memories. Significant updates elevate this home, including a stunning stone masonry, high-efficiency wood fireplace that serves as the heart of the main living area, newly refinished hardwood floors, updated kitchen cabinets and countertops, and brand-new stainless-steel kitchen appliances. Freshly installed carpet spans the entire basement, and a new reverse osmosis water system ensures pure water throughout the home. The nearly 1,300 sq. ft. detached quad garage/shop is fully finished and heated, making it a versatile space for projects, hobbies, or extra storage. Large windows throughout the house maximize natural light, illuminating each room from dawn till dusk. Whether you’re enjoying the cozy warmth of the fireplace during winter or cooling off with the air conditioning in summer, this home offers year-round comfort. With quick possession available, you could be settled in and ready to enjoy winter in your new home! Don’t wait—call your favourite Realtor® today, as opportunities like this don't last long. Come experience why this property could be your dream acreage! (id:23309)
- Listing ID: A2176301
- Property Type: Single Family
- Year Built: 1953
Schedule a Tour
Schedule Private Tour
Jonathan Varkey would happily provide a private viewing if you would like to schedule a tour.
Match your Lifestyle with your Home
Contact Jonathan Varkey, who specializes in Rural Wheatland real estate, on how to match your lifestyle with your ideal home.
Get Started Now
Lifestyle Matchmaker
Let Jonathan Varkey find a property to match your lifestyle.
Listing provided by Real Estate Professionals Inc.
MLS®, REALTOR®, and the associated logos are trademarks of the Canadian Real Estate Association.
This REALTOR.ca listing content is owned and licensed by REALTOR® members of the Canadian Real Estate Association. This property for sale is located at 264028 Township Road 230 in Rural Wheatland Ontario. It was last modified on October 31st, 2024. Contact Jonathan Varkey to schedule a viewing or to discover other Rural Wheatland real estate for sale.

