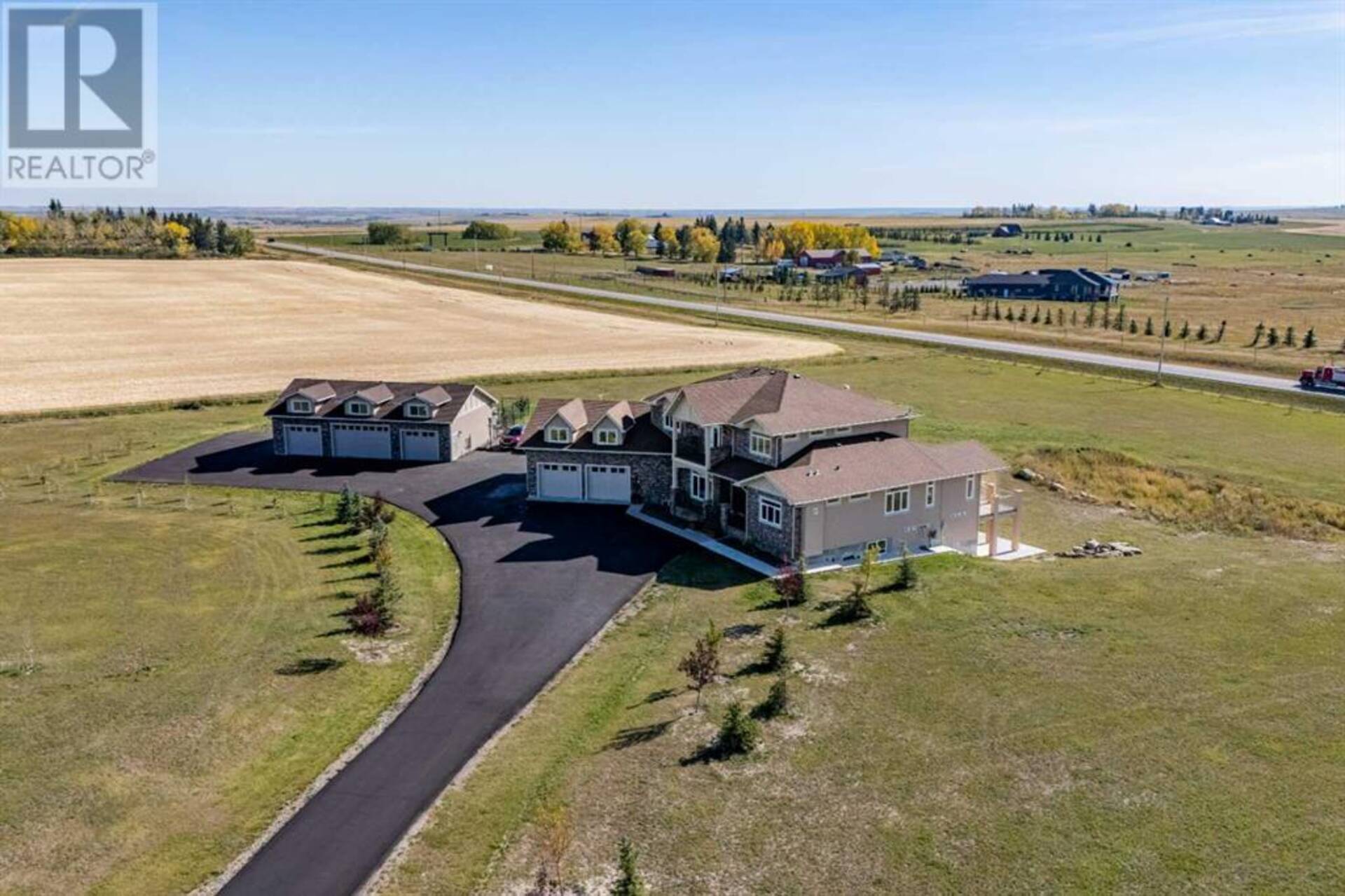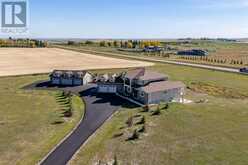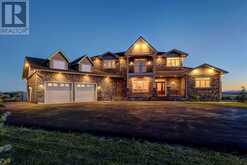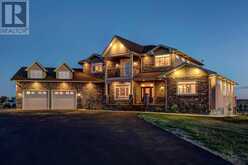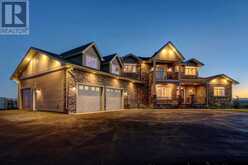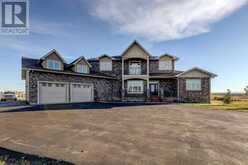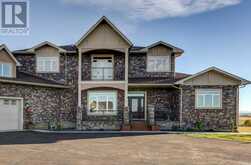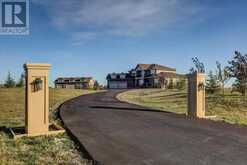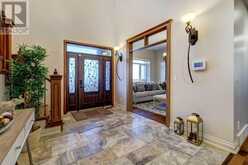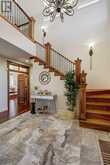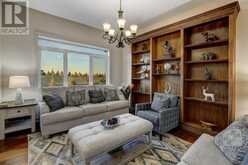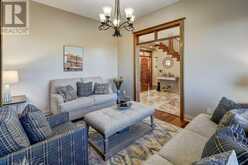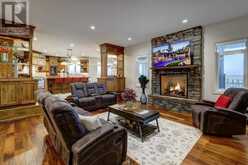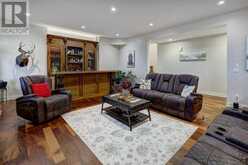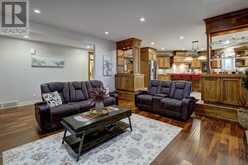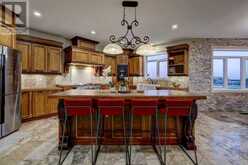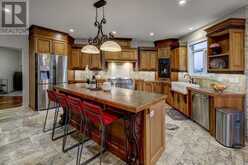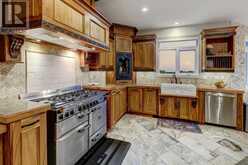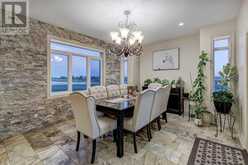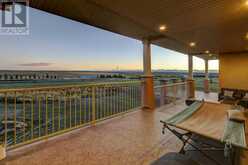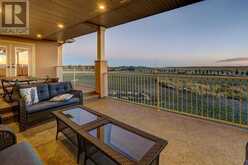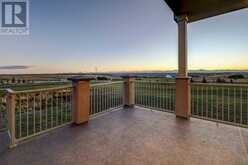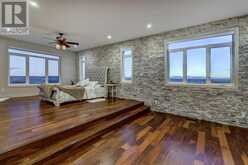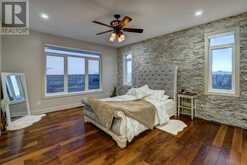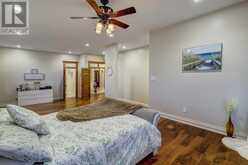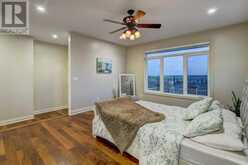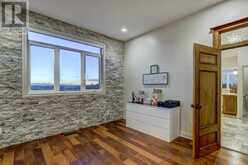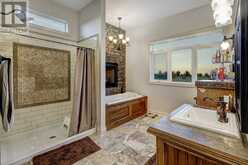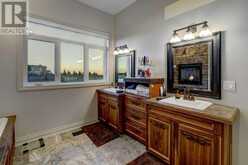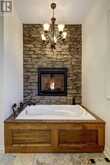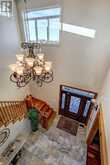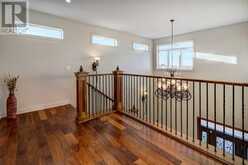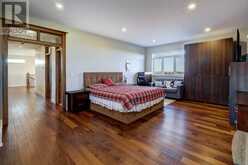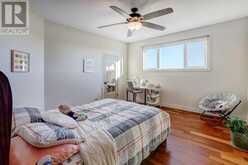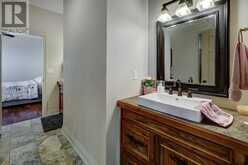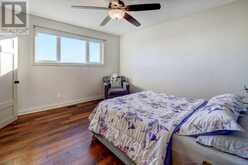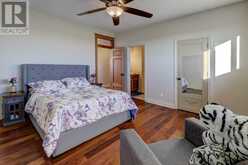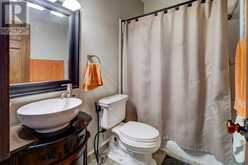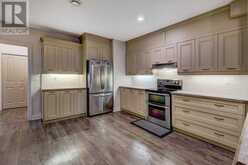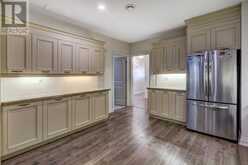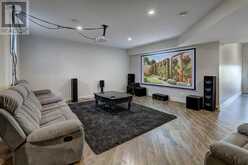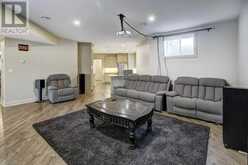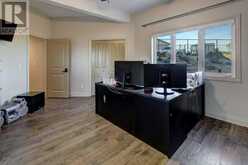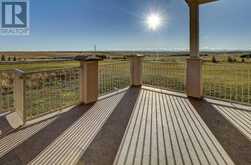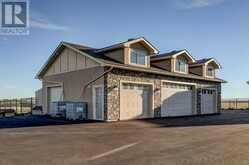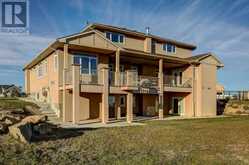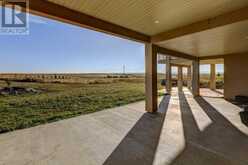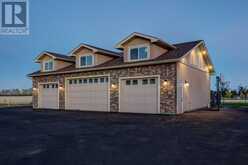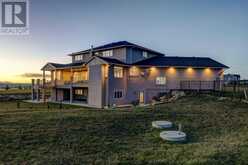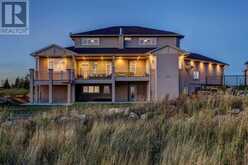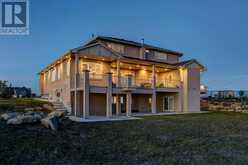270024 N2N Estates Ridge, Rural Rocky View, Alberta
$1,999,900
- 8 Beds
- 6 Baths
- 4,449 Square Feet
LUXURIOUS CUSTOM HOME WITH BREATHTAKING VIEWS! Discover an exquisite CUSTOM BUILT over 4440 sqft home, elegantly designed and set on a stunning 5.30 acre parcel, just minutes north of Calgary and west of Airdrie. This remarkable residence offers the ULTIMATE FUSION OF LUXURIOUS COUNTRY LIVING AND MODERN CONVENIENCE, all while being effortlessly accessible to urban amenities. As you approach this magnificent property, a newly PAVED ASPHALT DRIVEWAY leads you to your private sanctuary and ample parking for family and guests. Upon entering, you’re greeted by a grand open-to-above foyer that sets an elegant tone for the entire residence. A SPACIOUS LIVING AREA with custom built-in cabinetry is conveniently located just off the foyer, ideal for guests or a serene library setup. The HUGE GREAT ROOM is a true masterpiece, boasting a striking floor-to-ceiling stone fireplace and a BEAUTIFUL WALNUT BAR that beckons relaxation and celebration. The GOURMET KITCHEN next to family area will impress any chef, adorned with exquisite custom walnut cabinetry, high-end stainless steel appliances, and a generous dining area perfect for entertaining. The stone studded accent wall beautifies the dining area that comes with BREATHTAKING VIEWS of the sun-soaked southern landscape, Calgary's skyline and the majestic western mountains. Step out onto the half-covered SOUTH DECK, where you can dine al fresco and soak in panoramic vistas of the Calgary skyline and the enchanting Rockies. Retreat to the LUXURIOUS PRIMARY SUITE, a personal sanctuary, complete with STONE ACCENT WALLS, a spacious walk-in closet, and a spa-like 5-piece ensuite—your ideal haven for unwinding after a busy day. The upper level features three generously sized bedrooms, two full bathrooms, and a MASSIVE BONUS ROOM that can easily be transformed into an additional bedroom or play area. The walk-out basement is designed for entertainment and equipped with IN-FLOOR HEAT WITH SEPARATE ZONE. This walkout basement is self co ntained as a legal suite equipped with a spacious kitchen and oversized living room—perfect for guests or extended family. Enjoy movie nights in the theater room or break a sweat in the gym area. The SOUTH SIDE COVERED PORCH with concreate floor offers ample space for outdoor family gatherings. This exceptional property also includes an attached heated and insulated 35x27 garage, ensuring comfort year-round. With THREE FURNACES, a WALL-MOUNTED TANKLESS GAS BOILER for instant hot water, and a 250 GALLON BACKUP WATER TANK with a flow-through system, you’ll experience peace of mind and efficiency. Outside, a 30X50 INSULATED GARAGE is ready for IN-FLOOR HEATING installation (just needs boiler), offering endless possibilities for hobbies or projects. Surrounded by trees that enhance both the landscape and privacy, this luxurious acreage retreat is a rare gem. Live a larger life in style and comfort at this unique home. Call to schedule a viewing of this lovely gem of a house. (id:23309)
- Listing ID: A2171577
- Property Type: Single Family
- Year Built: 2015
Schedule a Tour
Schedule Private Tour
Jonathan Varkey would happily provide a private viewing if you would like to schedule a tour.
Match your Lifestyle with your Home
Contact Jonathan Varkey, who specializes in Rural Rocky View real estate, on how to match your lifestyle with your ideal home.
Get Started Now
Lifestyle Matchmaker
Let Jonathan Varkey find a property to match your lifestyle.
Listing provided by RE/MAX House of Real Estate
MLS®, REALTOR®, and the associated logos are trademarks of the Canadian Real Estate Association.
This REALTOR.ca listing content is owned and licensed by REALTOR® members of the Canadian Real Estate Association. This property for sale is located at 270024 N2N Estates Ridge in Rural Rocky View Ontario. It was last modified on October 9th, 2024. Contact Jonathan Varkey to schedule a viewing or to discover other Rural Rocky View real estate for sale.

