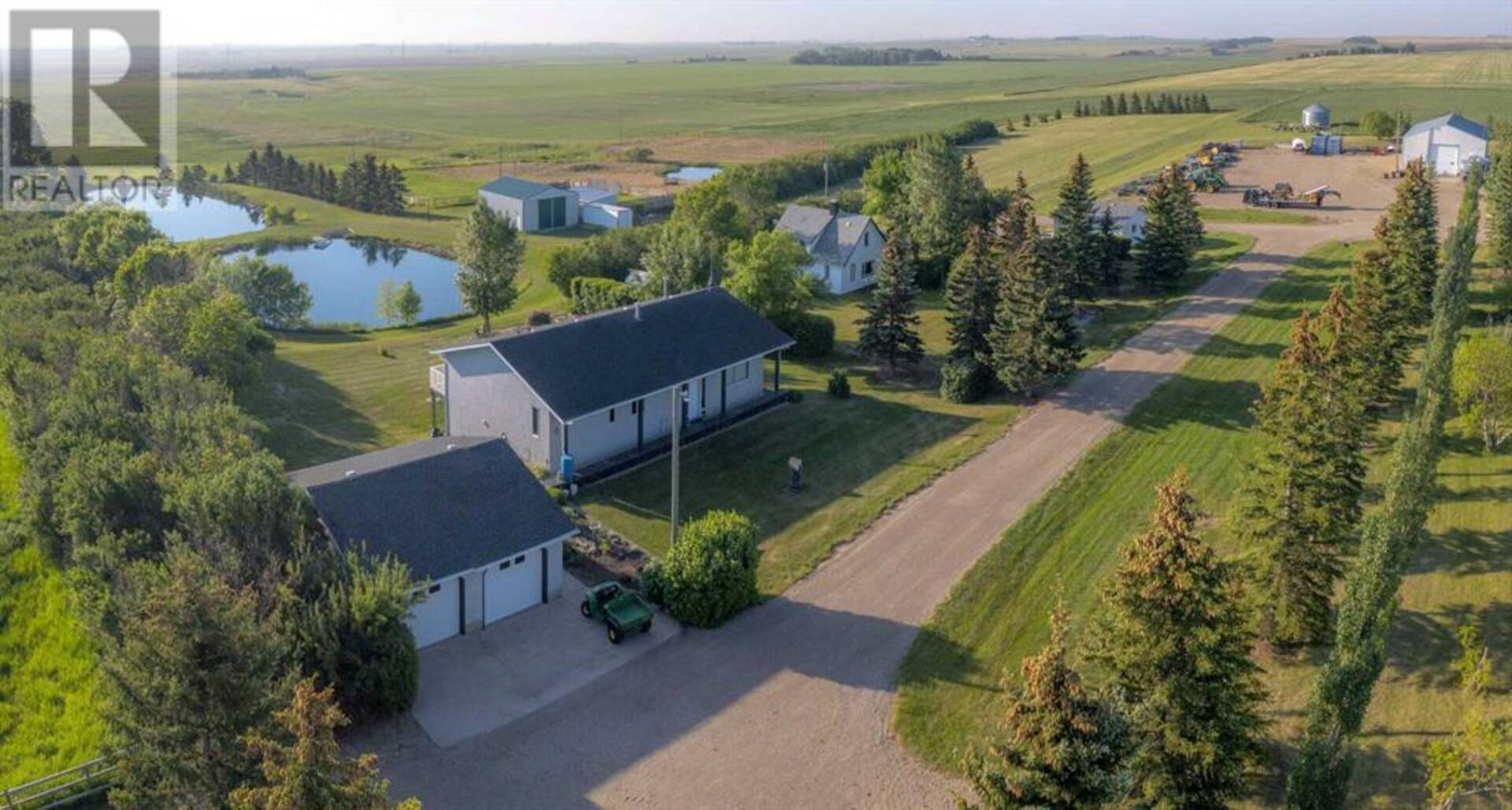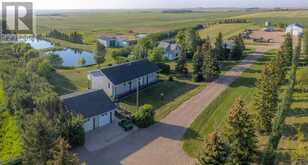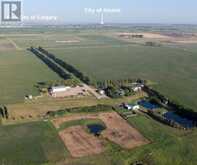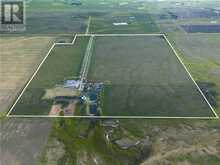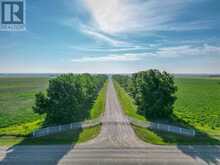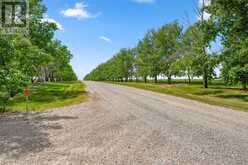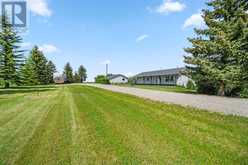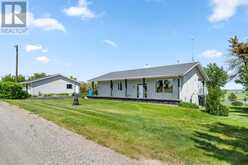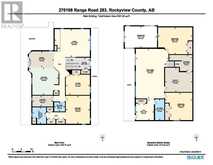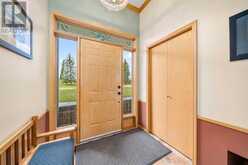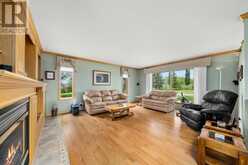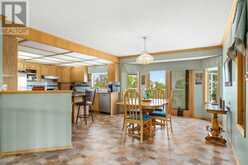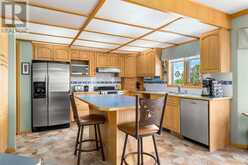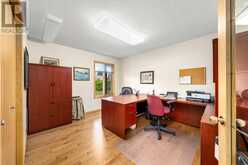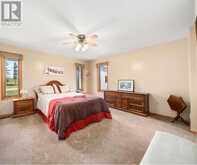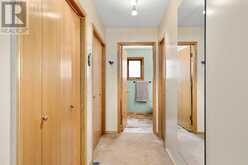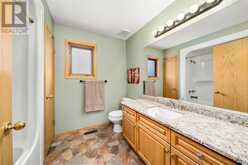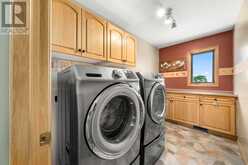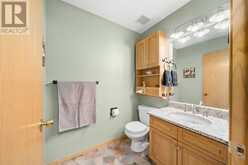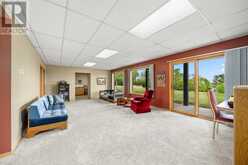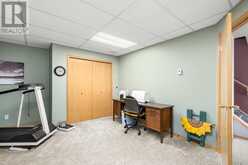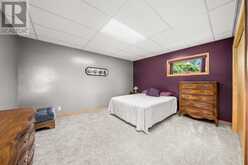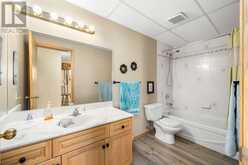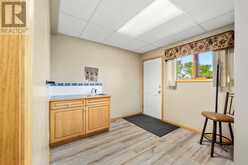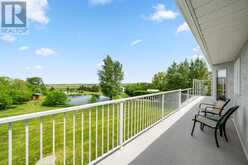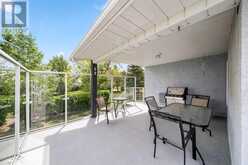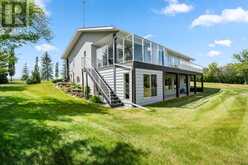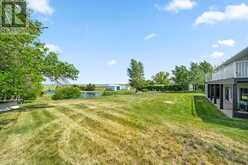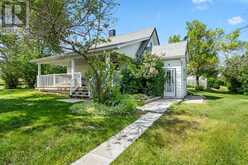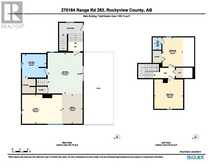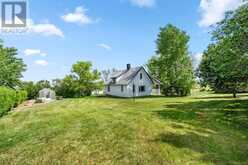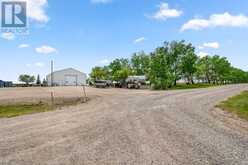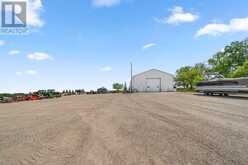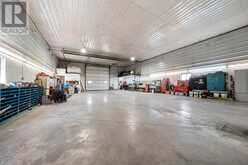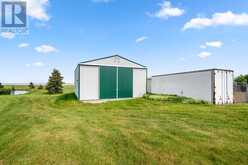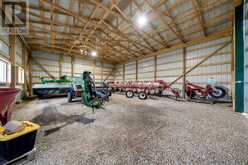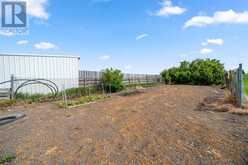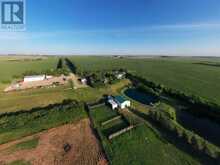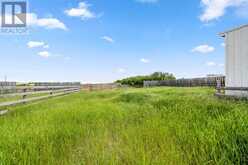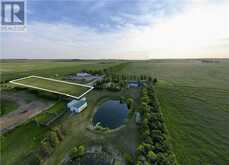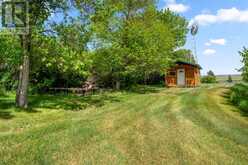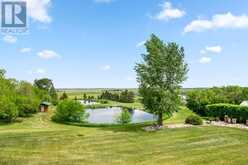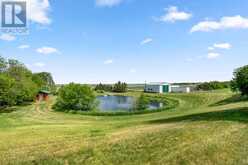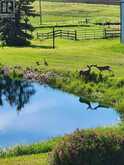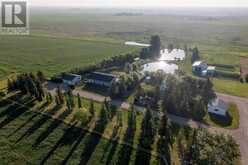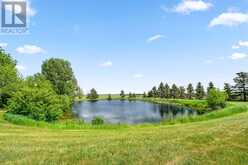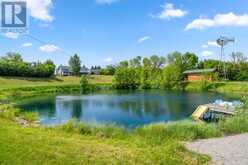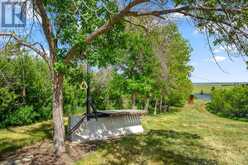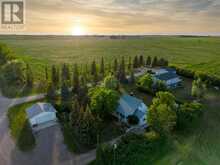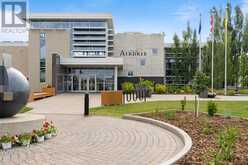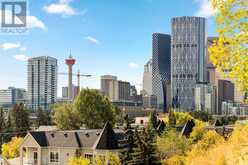270168 Range Road 283, Rural Rocky View, Alberta
$3,275,000
- 3 Beds
- 3 Baths
- 1,549 Square Feet
Embrace the tranquility of country living! Get back to nature as you drive down your tree-lined driveway to your own private sanctuary. The 10-ACRE BUILDING SITE consists of TWO ‘MOVE IN READY’ HOMES each complete with their own yard. The main home is an impeccably maintained, 3 bedroom, 1549 sq ft bungalow with a fully developed, walk out basement and a detached, oversized, double-car garage. The balcony is the perfect place to watch out over the picturesque ponds and the breath-taking views. The second home is a renovated, 1930’s, two-storey farmhouse featuring a covered veranda, two bedrooms upstairs, 1 and a half bathrooms and a good-sized, detached double car garage.Outbuildings include the HIGH-END SHOP with a graveled equipment yard, another SHED/BARN, ample GARDEN SPACE plus GREENHOUSE, a CORRAL with animal shelter and waterer, and a 5-ACRE PASTURE conveniently nearby.Extras include a golf driving range, horseshoe pit, cabin, TWO NATURALLY SPRING-FED PONDS, and two firepit areas. One pond is stocked with TROUT, perfect for those who love to fish, while the other is designed for pure recreational enjoyment. It features a small beach for the kids, a dock for the pedal boat, and even a zip line for added fun. There's an RV plugin nearby for additional guests.A further feature of this property is the 140 ACRES OF CULTIVATED FARMLAND currently used for growing hay. For those wanting to enjoy the country life without the farming, the possibility exists to earn income by leasing the land to neighboring farmers. The perimeter of the entire property is fenced and cross-fenced and complete with a gated entrance.This property is ideal for horse enthusiasts, anyone wanting to unleash their inner farmer, a small business in need of space for equipment or commercial activities, city people seeking a rural haven that combines privacy with the amenities of daily life nearby. The possibilities are endless!This Alberta property boasts a prime location. It is a sho rt drive to the City of Airdrie and a mere 20 minute drive to the City of Calgary. Don’t miss this great opportunity to live in the country and be the proud owner of this meticulously cared-for building site and its highly coveted, productive and hard-to-find farmland. SEE THE ATTACHED ‘FEATURE SHEET’ ABOVE FOR MORE IN-DEPTH DETAILS ON THE HOUSES AND BUILDINGS. More photos are available upon request. Call today for further information or to schedule your tour of the property. (id:23309)
- Listing ID: A2202495
- Property Type: Single Family
- Year Built: 1991
Schedule a Tour
Schedule Private Tour
Jonathan Varkey would happily provide a private viewing if you would like to schedule a tour.
Match your Lifestyle with your Home
Contact Jonathan Varkey, who specializes in Rural Rocky View real estate, on how to match your lifestyle with your ideal home.
Get Started Now
Lifestyle Matchmaker
Let Jonathan Varkey find a property to match your lifestyle.
Listing provided by REMAX ACA Realty
MLS®, REALTOR®, and the associated logos are trademarks of the Canadian Real Estate Association.
This REALTOR.ca listing content is owned and licensed by REALTOR® members of the Canadian Real Estate Association. This property for sale is located at 270168 Range Road 283 in Rural Rocky View Alberta. It was last modified on March 20th, 2025. Contact Jonathan Varkey to schedule a viewing or to discover other Rural Rocky View real estate for sale.

