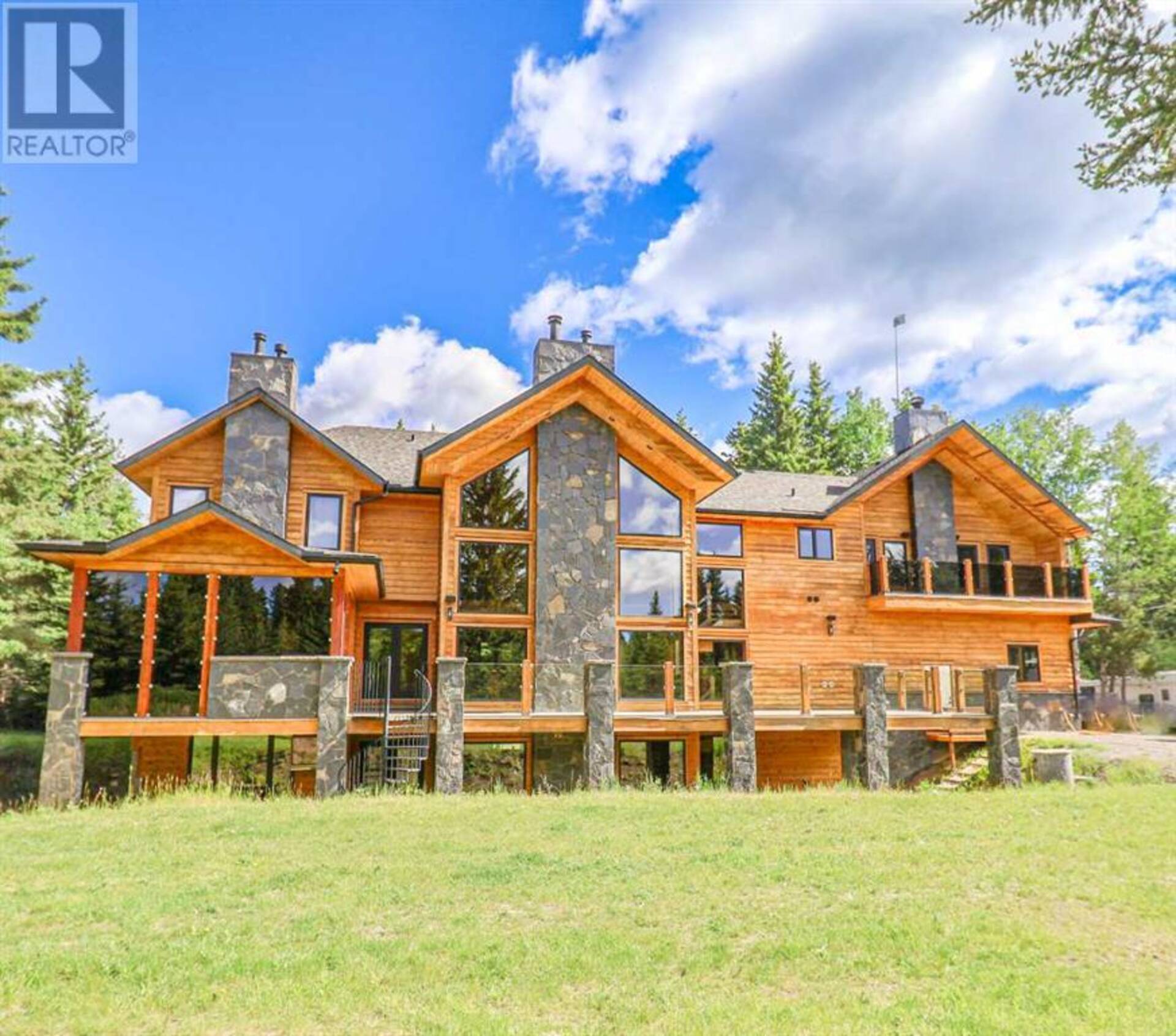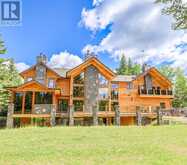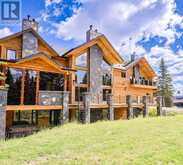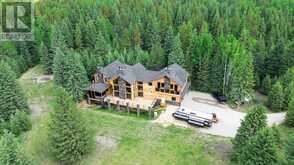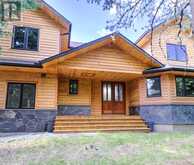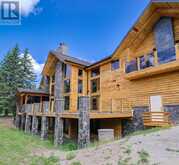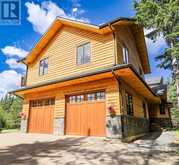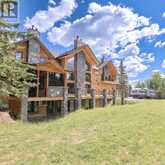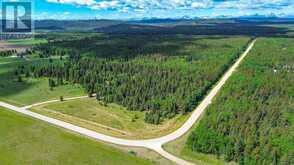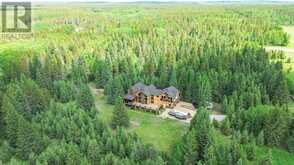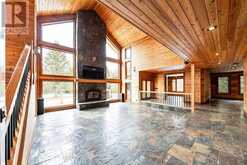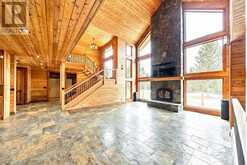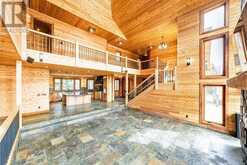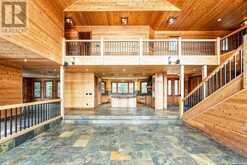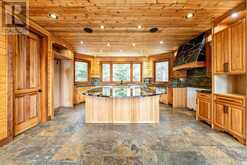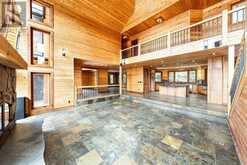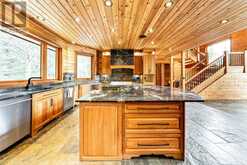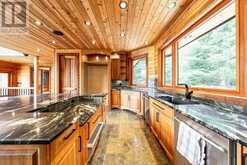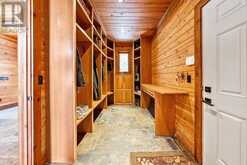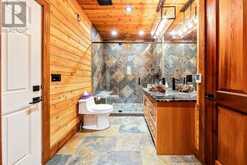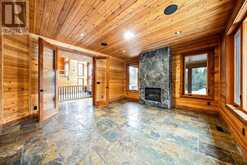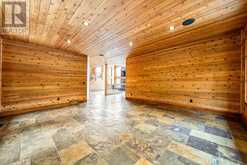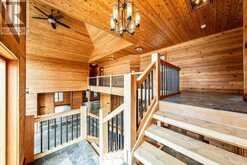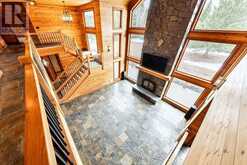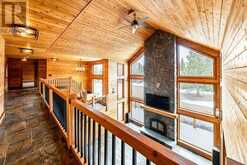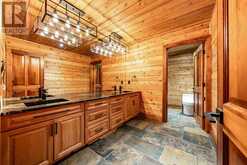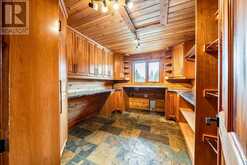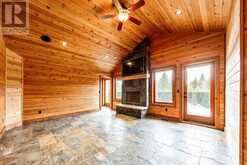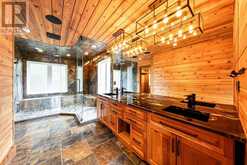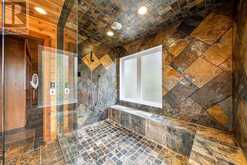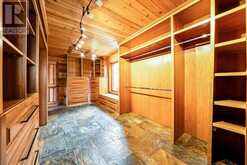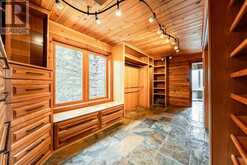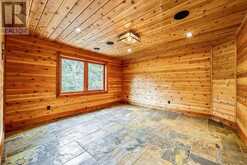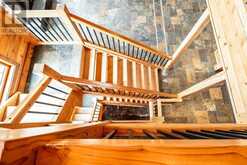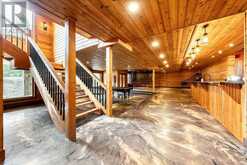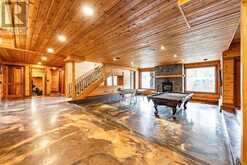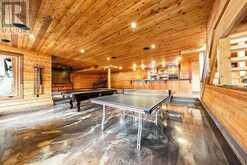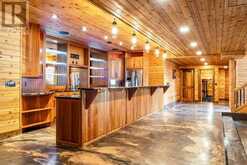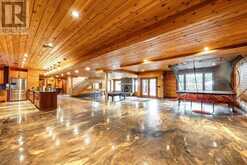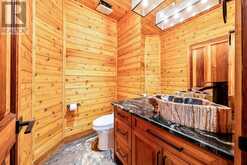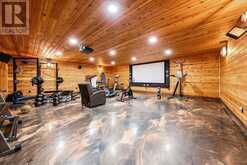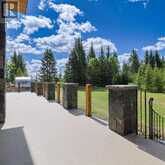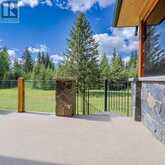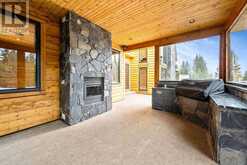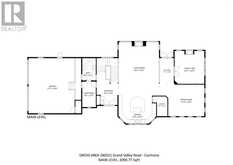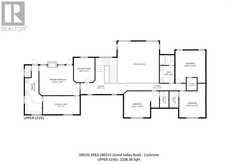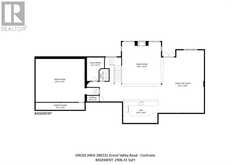280231 Grand Valley Road, Rural Rocky View, Alberta
$1,999,000
- 4 Beds
- 4 Baths
- 4,199 Square Feet
Welcome to your DREAM RETREAT NESTLED ON 20 ACRES amidst nature's embrace! This magnificent cedar home offers nearly 7000 ft2 of living space and boasts unparalleled craftsmanship with countless natural elements and upgrades incorporated into the home. Crafted with care, this 4 bedroom home blends seamlessly with its natural surroundings. Step into a world of luxury with expansive living spaces adorned with custom stone work and flooded with natural light, offering the perfect setting for relaxation and entertainment. No detail has been overlooked with premium upgrades including IN FLOOR HEATING, solid wood interior doors, cherry soft close cabinetry, granite countertops, four wood burning fireplaces with real stone design, another gas fireplace in the office, two RARE FOSSIL TREE bathroom sinks, open riser stairs and more. Retreat to your sanctuary in the sprawling master suite, complete with a spa-like ensuite bath with rough in for a steam shower, a stunning walk through closet plus a private balcony overlooking lush greenery, providing the ultimate in serenity and comfort. The lower walkout level features heated concrete floors which have been sealed and coloured, a sunken living room perfect for a games and gathering room, a gorgeous wet bar with under cabinet lighting, plus a theatre room / safe room underneath the garage with all concrete surround. Embrace the beauty of the outdoors in the sprawling backyard oasis, featuring a custom deck with glass railings and an enclosed built in BBQ space with wood burning fireplace, perfect for al fresco dining and entertaining amidst the tranquil sounds of nature. The oversized garage comes with slab heat and 10’ overhead doors. There’s a second well plus power and gas ready to serve a future shop or barn.Situated on coveted Grand Valley Road, enjoy the privacy and tranquility of country living while still being just minutes away from amenities, schools, and major transportation routes. Don't miss this rare opport unity to own a truly exceptional property that exudes elegance and sophistication at every corner. Schedule your private tour today and make your dream of owning a custom cedar home a reality! SELLER IS WILLING TO OFFER A $10,000 APPLIANCE CREDIT. (id:23309)
- Listing ID: A2123176
- Property Type: Single Family
- Year Built: 2017
Schedule a Tour
Schedule Private Tour
Jonathan Varkey would happily provide a private viewing if you would like to schedule a tour.
Match your Lifestyle with your Home
Contact Jonathan Varkey, who specializes in Rural Rocky View real estate, on how to match your lifestyle with your ideal home.
Get Started Now
Lifestyle Matchmaker
Let Jonathan Varkey find a property to match your lifestyle.
Listing provided by CIR Realty
MLS®, REALTOR®, and the associated logos are trademarks of the Canadian Real Estate Association.
This REALTOR.ca listing content is owned and licensed by REALTOR® members of the Canadian Real Estate Association. This property for sale is located at 280231 Grand Valley Road in Rural Rocky View Ontario. It was last modified on April 15th, 2024. Contact Jonathan Varkey to schedule a viewing or to discover other Rural Rocky View real estate for sale.

