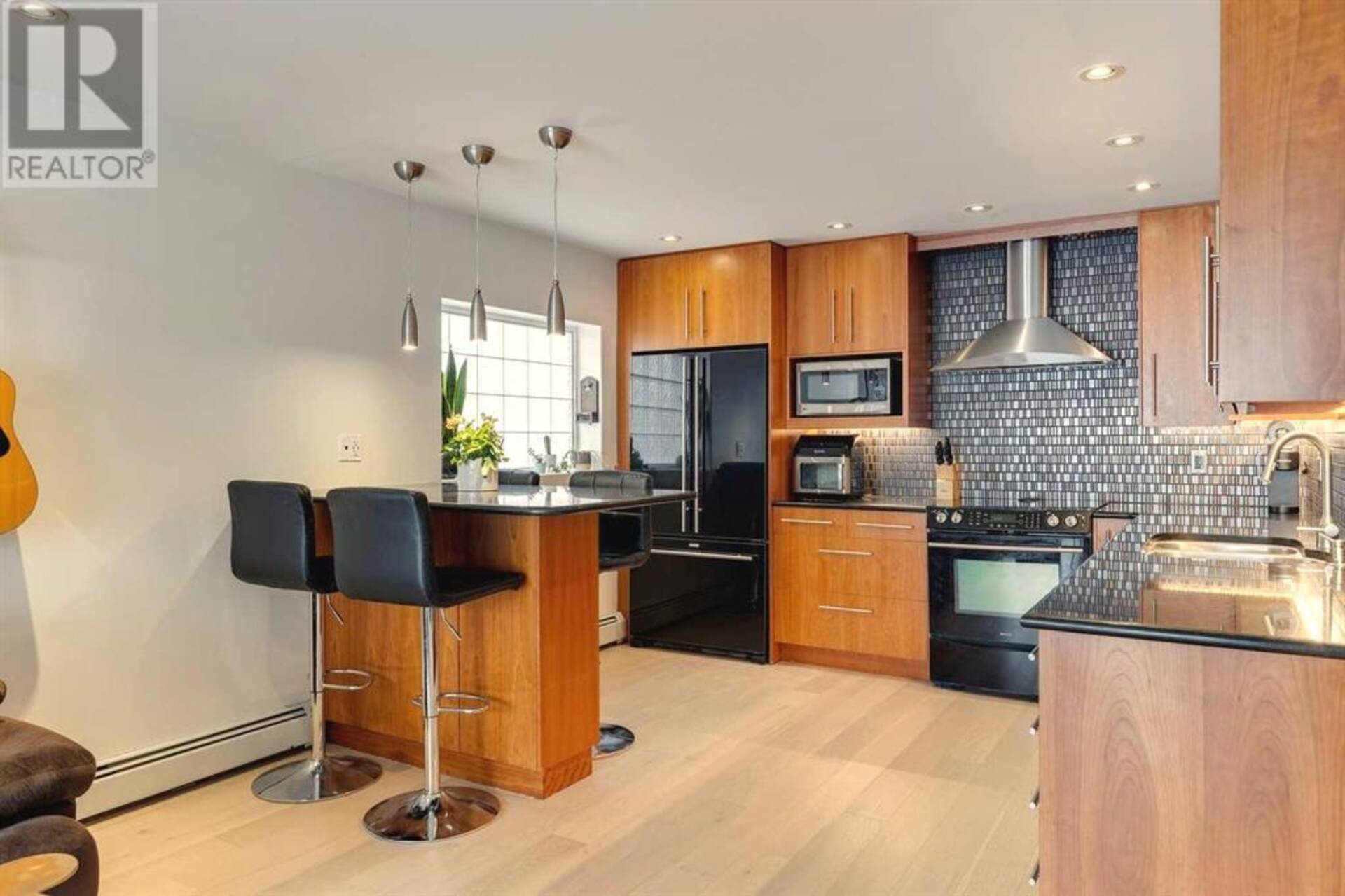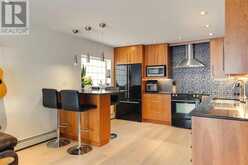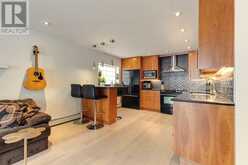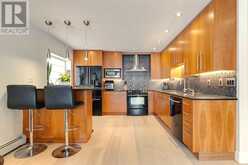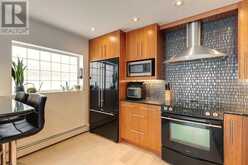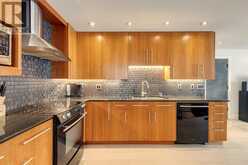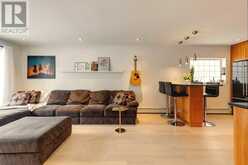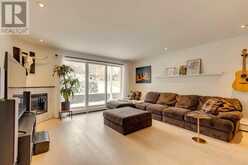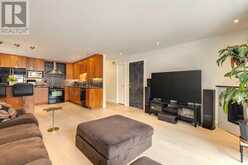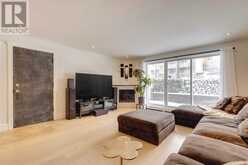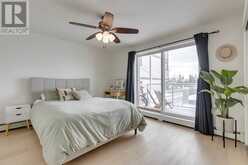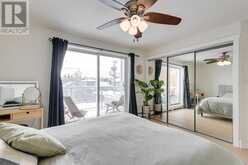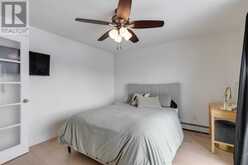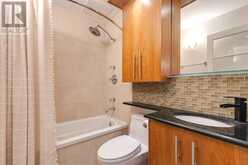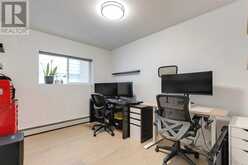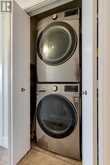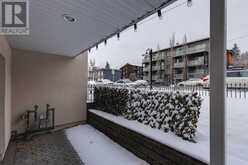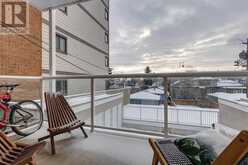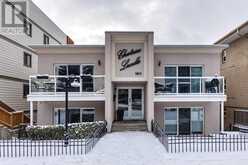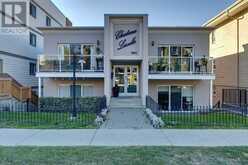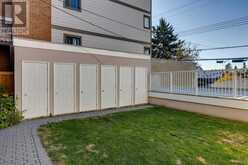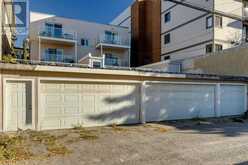3, 1611 26 Avenue SW, Calgary, Alberta
$339,900
- 2 Beds
- 1 Bath
- 801 Square Feet
**OPEN HOUSE Sunday Jan 26th: 1PM - 3PM**Welcome to Chateau Lucille—a boutique, six-unit condominium project perfectly situated in the coveted inner-city community of South Calgary. Enveloped by the allure of Marda Loop’s eclectic shops and dining options, as well as the energy of 17th Avenue, this premier residence delivers a seamless fusion of urban sophistication and neighborhood charm. Originally reimagined in 2009 with a comprehensive rebuild and conversion, Chateau Lucille stands out for its exceptional construction quality and refined upgrades. Within its walls, you’ll discover a meticulously appointed 2-bedroom, 1-bathroom suite offering 800 square feet of thoughtfully designed living space. The open-concept interior showcases newly installed engineered hardwood floors and a remodeled chef’s kitchen, complete with premium JennAir appliances, granite countertops, mosaic-tile backsplash, under-cabinet lighting, and a spacious island with abundant storage—ideal for culinary enthusiasts and entertainers alike. Anchoring the main living area is a cozy electric fireplace, setting a warm ambiance that extends toward a generous walkout patio—perfect for morning coffee or evening gatherings. Beyond the main living space, two well-proportioned bedrooms await, served by a fully appointed 4-piece bathroom outfitted with modern finishes, Grohe plumbing fixtures, a rainfall shower-head, and granite-topped vanity. The primary bedroom easily accommodates king-sized furniture and boasts its own south-facing patio overlooking a tranquil courtyard retreat—a peaceful spot to unwind while maintaining a connection to the vibrant city around you. This well-planned layout includes both front and rear door access for enhanced convenience and functionality. Secure entrances, video surveillance, and a private garage further elevate the sense of exclusivity, while assigned parking and a dedicated secure storage locker are uncommon perks in the inner city. With only six suites in the co mplex, Chateau Lucille offers low-density living, pet-friendly policies, and a shared courtyard for added outdoor enjoyment. Monthly condo fees of $515 include heat and water, reflecting responsible management and thoughtful stewardship of the property. Additional conveniences—such as in-suite laundry, a walk-in closet at the entry, and supplementary garage storage—round out the many advantages of this turn-key residence. Do not miss your chance to acquire a truly sophisticated urban retreat in one of Calgary’s most desirable communities! (id:23309)
Open house this Sun, Jan 26th from 1:00 PM to 3:00 PM.
- Listing ID: A2185116
- Property Type: Single Family
- Year Built: 2009
Schedule a Tour
Schedule Private Tour
Jonathan Varkey would happily provide a private viewing if you would like to schedule a tour.
Match your Lifestyle with your Home
Contact Jonathan Varkey, who specializes in Calgary real estate, on how to match your lifestyle with your ideal home.
Get Started Now
Lifestyle Matchmaker
Let Jonathan Varkey find a property to match your lifestyle.
Listing provided by eXp Realty
MLS®, REALTOR®, and the associated logos are trademarks of the Canadian Real Estate Association.
This REALTOR.ca listing content is owned and licensed by REALTOR® members of the Canadian Real Estate Association. This property for sale is located at 3, 1611 26 Avenue SW in Calgary Ontario. It was last modified on January 3rd, 2025. Contact Jonathan Varkey to schedule a viewing or to discover other Calgary real estate for sale.

