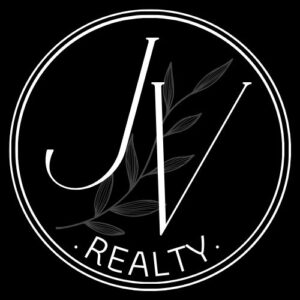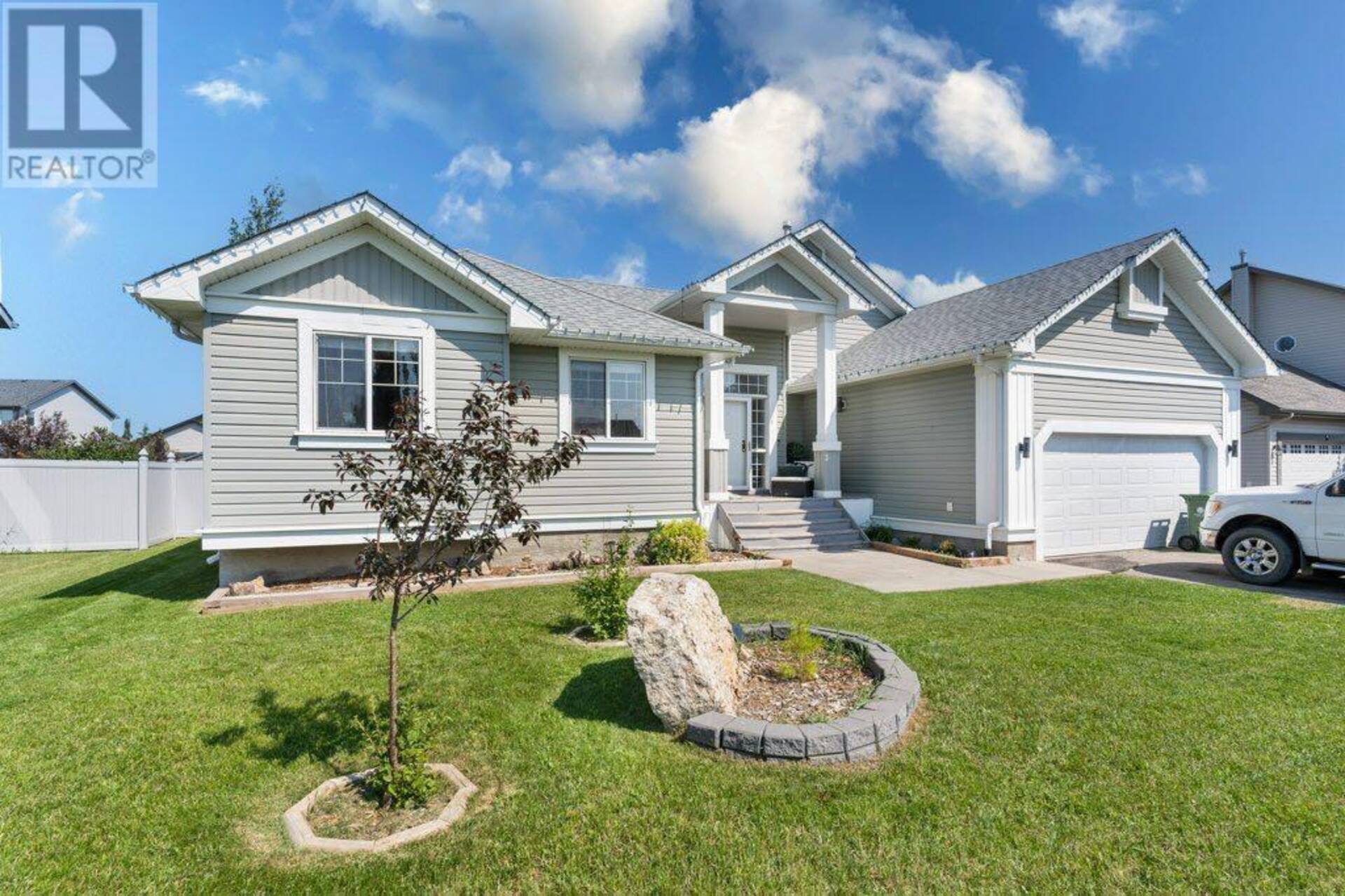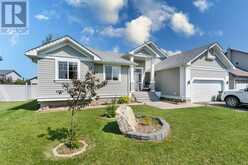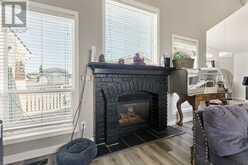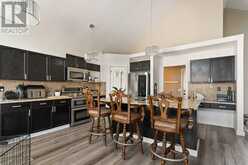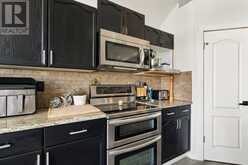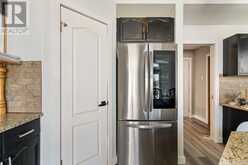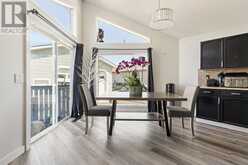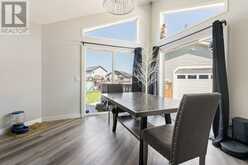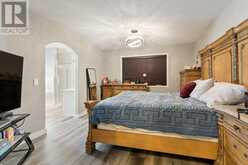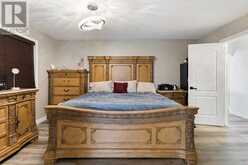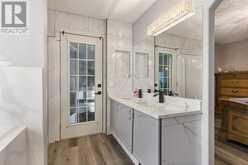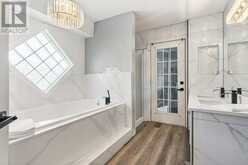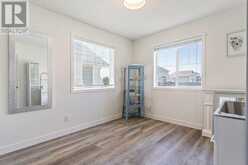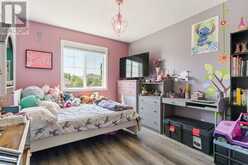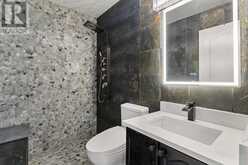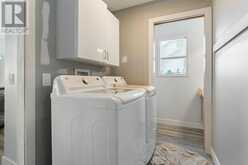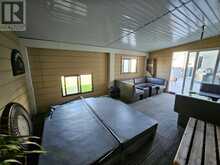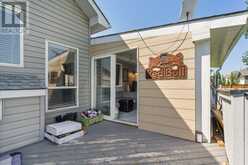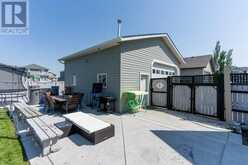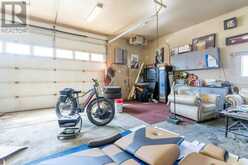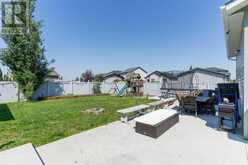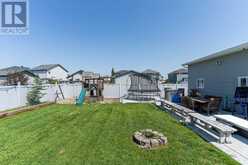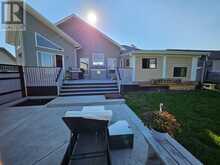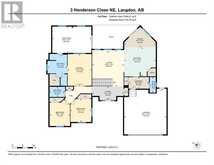3 Henderson Close NE, Langdon, Alberta
$700,000
- 3 Beds
- 3 Baths
- 1,549 Square Feet
Welcome to this 1550 square foot bungalow, perfectly positioned on a quarter-acre lot that combines space and functionality. This residence seamlessly blends modern comforts with timeless features, creating an inviting home that caters to every need.Upon entering, you’re greeted by an open and airy layout with vinyl plank floors and vaulted ceilings. The ample windows on the back of the house bring in loads of natural light and the new light fixtures matching throughout the house add to the relaxed flow.The heart of the home is the elegant kitchen, featuring quartz countertops that offer both beauty and durability. This space is designed for both culinary creativity and ease of use, with newer stainless steel appliances and a layout providing ample room for meal preparation and entertaining. Open to the dining and living areas this space perfect for family gatherings or relaxing evenings.Convenience is paramount in this residence, with everything you need for comfortable living located on the main floor. All bedrooms, bathrooms and laundry located on the main floor.Alexa smart-home technology enables convenient voice-activated control of various home functions. This forward-thinking feature enhances the overall living experience, adding both convenience and a touch of luxury. The primary suite is a private retreat boasting a 5-piece marble ensuite that provides a serene space to unwind. And steps from here is the hot tub room with space to enjoy the relaxation those hot bubbles provide any time of the year.Step outside to the backyard and you'll find a huge yard enclosed with durable PVC fencing, a large deck and cement patio for entertaining and family fun.In addition to its many features, the home is equipped with a 75-gallon hot water heater, installed in 2023, ensuring ample hot water supply for all your needs. Central air conditioning means comfort indoors all year round and no Poly-B plumbing in this house, it was all removed so nothing to worry about there.The heated, attached double garage offers ample space and year-round comfort, ensuring your vehicles are protected regardless of the weather. Also in the back yard, the 26 x 23 foot heated shop stands out with its impressive 10-foot doors and 12-foot ceilings. This versatile space is outfitted with 220 amp service, making it ideal for various projects or as a workshop for the discerning hobbyist.This bungalow offers a blend of classic charm and contemporary conveniences, making it a truly exceptional property. Its comprehensive array of features ensures that it is not only a beautiful place to live but also a functional and comfortable home. (id:23309)
- Listing ID: A2148104
- Property Type: Single Family
- Year Built: 1998
Schedule a Tour
Schedule Private Tour
Jonathan Varkey would happily provide a private viewing if you would like to schedule a tour.
Match your Lifestyle with your Home
Contact Jonathan Varkey, who specializes in Langdon real estate, on how to match your lifestyle with your ideal home.
Get Started Now
Lifestyle Matchmaker
Let Jonathan Varkey find a property to match your lifestyle.
Listing provided by CIR Realty
MLS®, REALTOR®, and the associated logos are trademarks of the Canadian Real Estate Association.
This REALTOR.ca listing content is owned and licensed by REALTOR® members of the Canadian Real Estate Association. This property, located at 3 Henderson Close NE in Langdon Ontario, was last modified on July 12th, 2024. Contact Jonathan Varkey to schedule a viewing or to find other properties for sale in Langdon.
