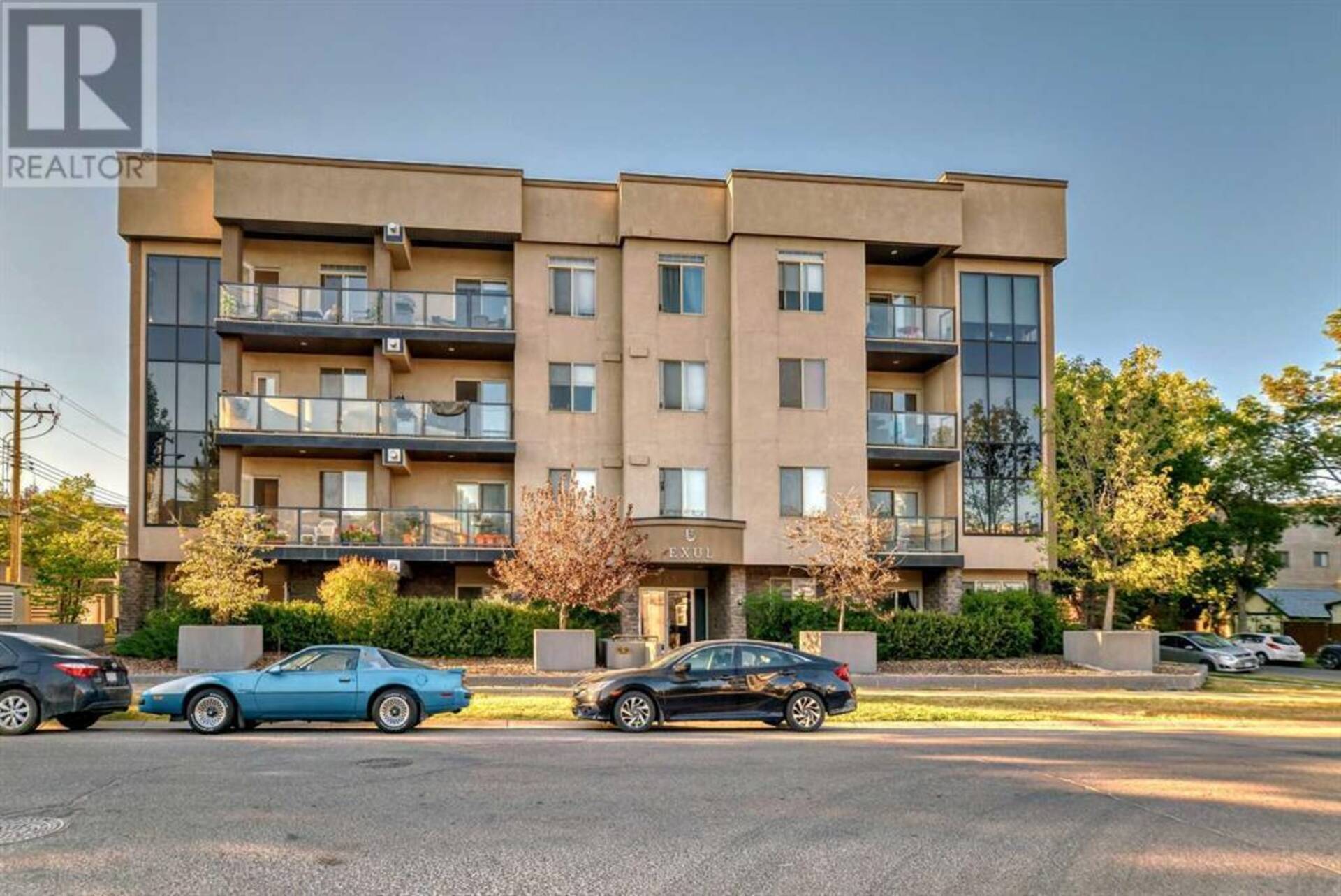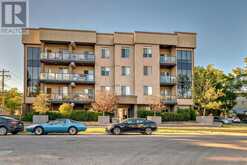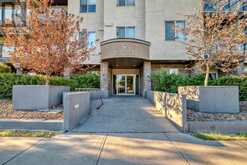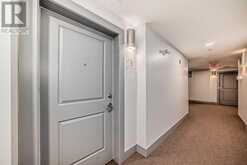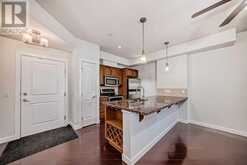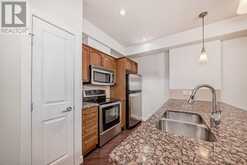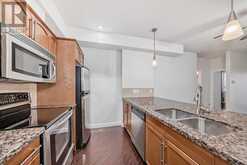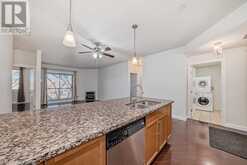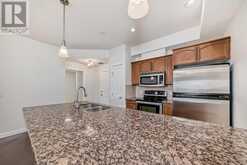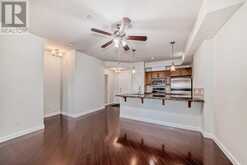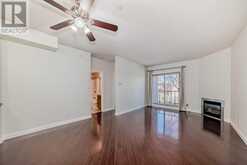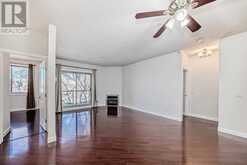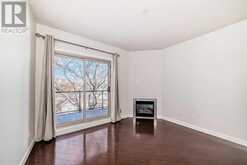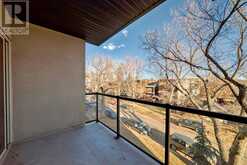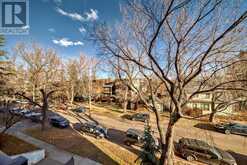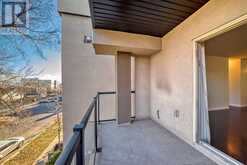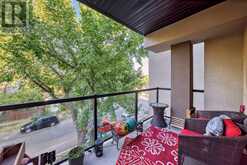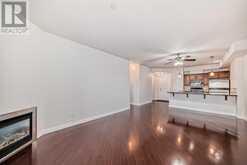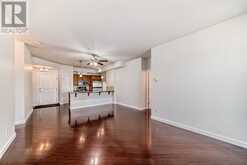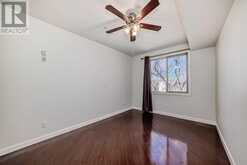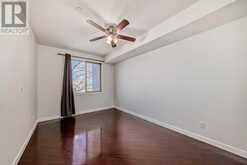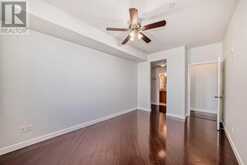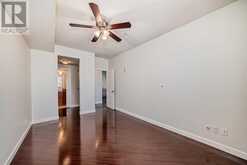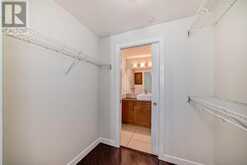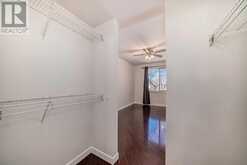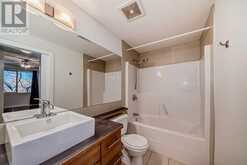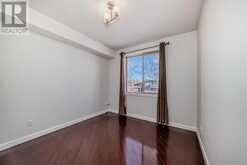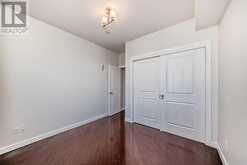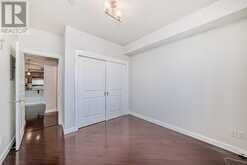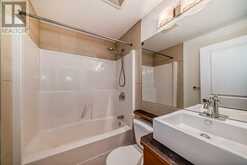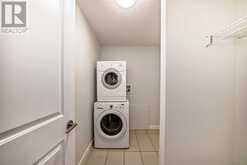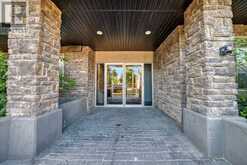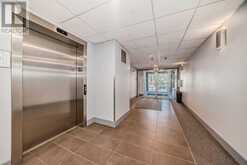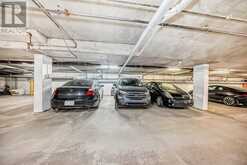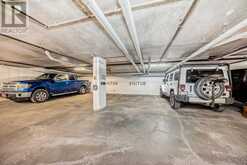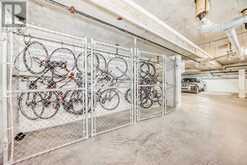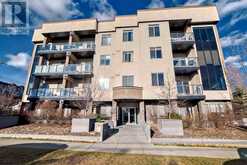301, 488 7 Avenue NE, Calgary, Alberta
$335,000
- 2 Beds
- 2 Baths
- 889 Square Feet
Embrace inner-city living just steps from one of Calgary’s trendiest restaurant scenes in Renfrew’s stylish Exul building, where this spacious condo features quality finishes and a great layout for roommates or a young family. A large open kitchen greets you as you walk through the door, with granite counters, stainless appliances, and plentiful cabinetry. A pantry is a fantastic element you’ll love, as is the breakfast bar overlooking the generous dining area. In the living room, a gas fireplace is a cozy focal point in the cool months, while in summer, a large covered balcony is the perfect spot to sit and appreciate the breeze and the sunrise, with mature trees adding lovely dappled shade to the space. The primary bedroom includes dual closets and a full ensuite, complete with a tub. A big second bedroom is on the opposite side of the flat, right next to the well-appointed main bathroom. In-suite laundry and tons of storage are coveted elements in this unit. The Exul building is well-managed, offering an underground parkade with visitor parking and secure bike storage. Just a block away, you can walk to some of the city’s hottest eateries like Diner Deluxe and Namo Café Bistro. Parks and green spaces wind throughout the community, providing a serene setting for relaxing walks. Up the hill, the community association and recreation centre have a range of activities and events or head toward the river to enjoy even more amenities in Bridgeland as well as the Bow River Pathway system. You could easily live a walkable lifestyle here, downtown is only two kilometres away, so you can choose to commute by car, by bike, or on foot! Just across the river, another popular entertainment district will encourage you to explore in East Village. Proximity to Memorial Drive, Deerfoot Trail, and 16 Avenue also gives you quick access to visit friends around the city or get out of town. Everything truly is at your doorstep here. See it today! (id:23309)
- Listing ID: A2154586
- Property Type: Single Family
- Year Built: 2007
Schedule a Tour
Schedule Private Tour
Jonathan Varkey would happily provide a private viewing if you would like to schedule a tour.
Match your Lifestyle with your Home
Contact Jonathan Varkey, who specializes in Calgary real estate, on how to match your lifestyle with your ideal home.
Get Started Now
Lifestyle Matchmaker
Let Jonathan Varkey find a property to match your lifestyle.
Listing provided by Real Broker
MLS®, REALTOR®, and the associated logos are trademarks of the Canadian Real Estate Association.
This REALTOR.ca listing content is owned and licensed by REALTOR® members of the Canadian Real Estate Association. This property for sale is located at 301, 488 7 Avenue NE in Calgary Ontario. It was last modified on August 2nd, 2024. Contact Jonathan Varkey to schedule a viewing or to discover other Calgary real estate for sale.

