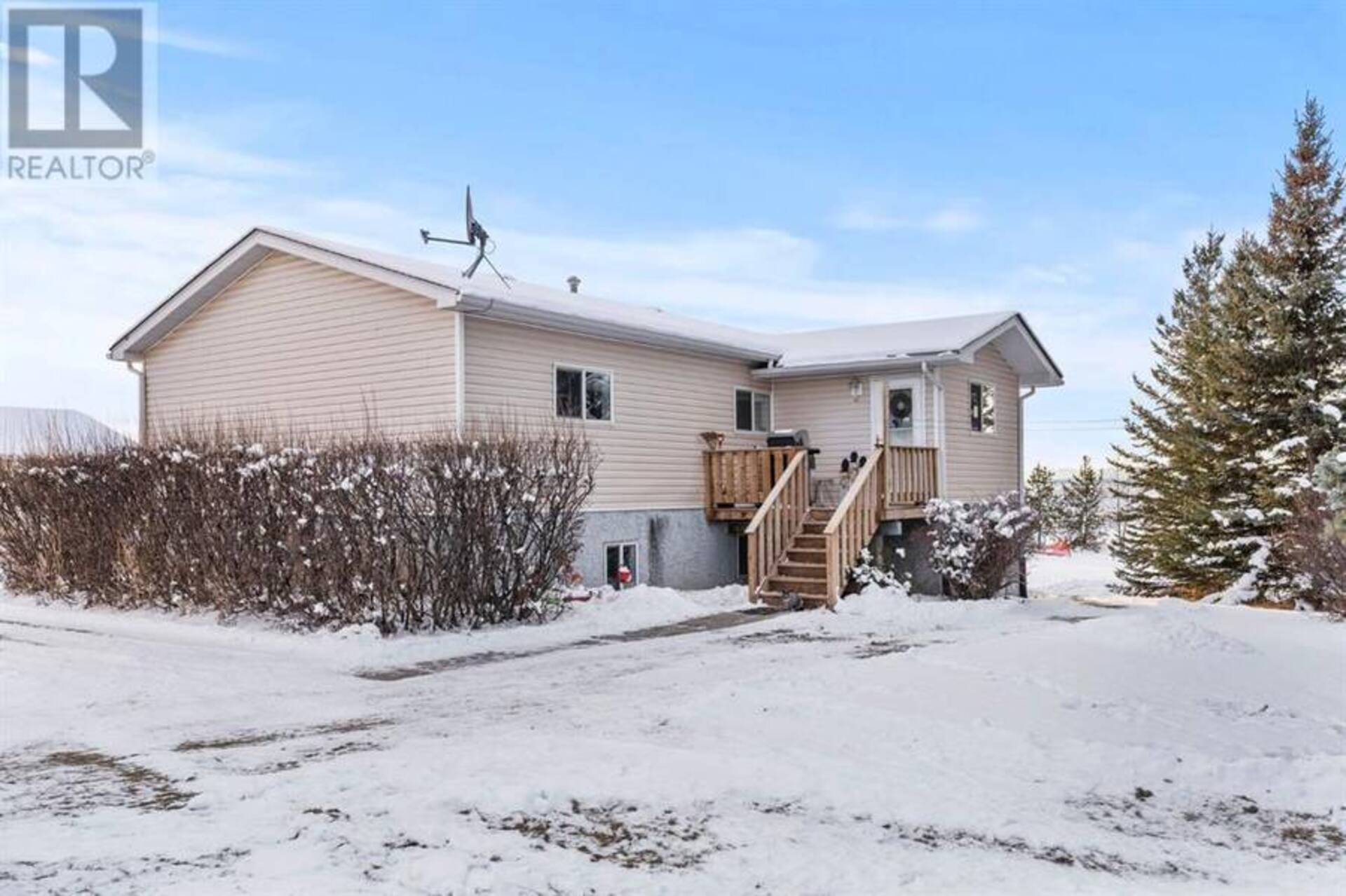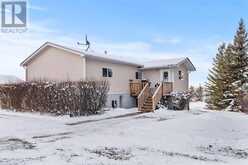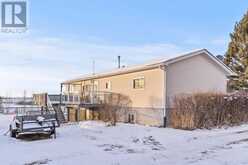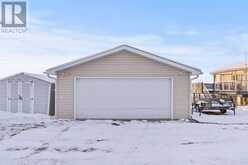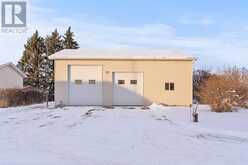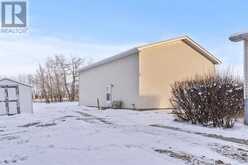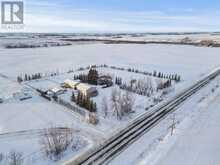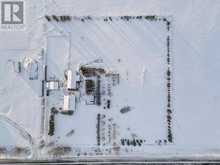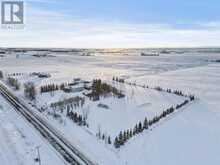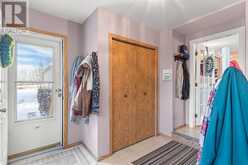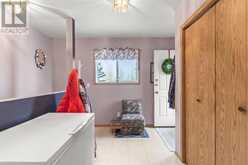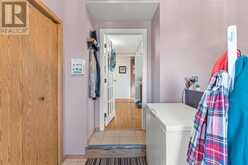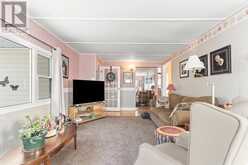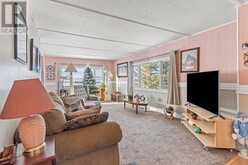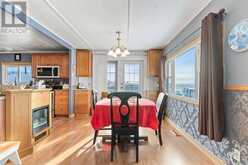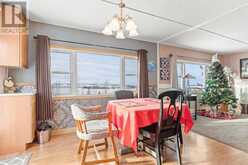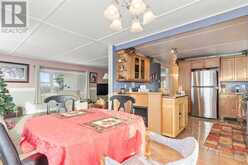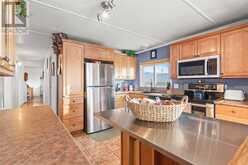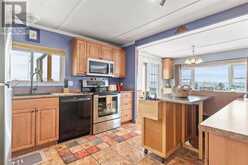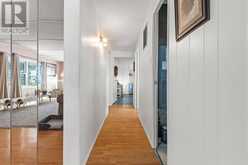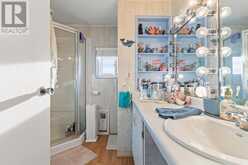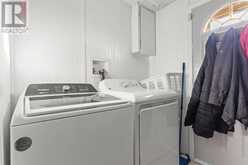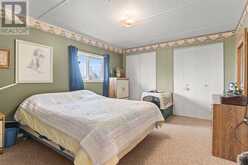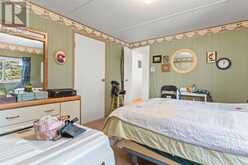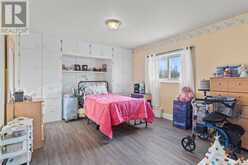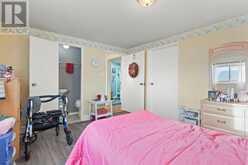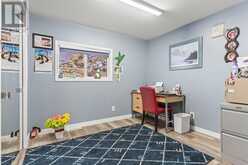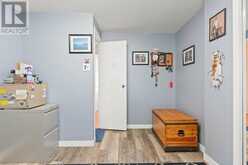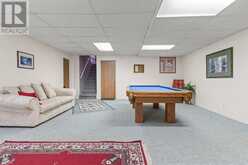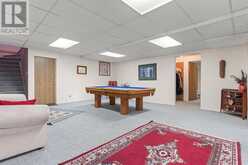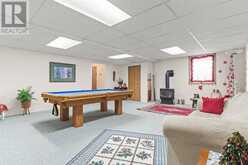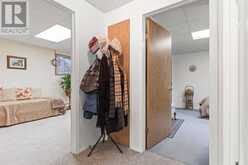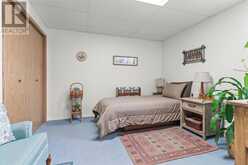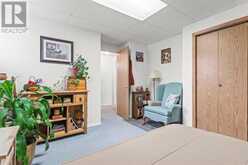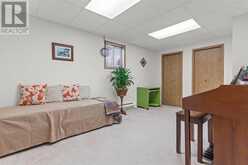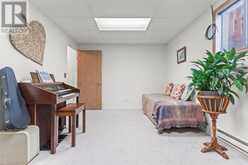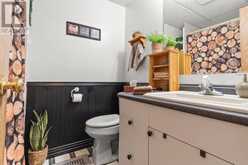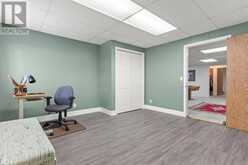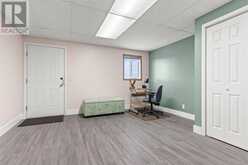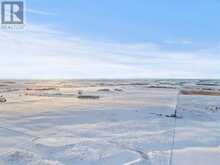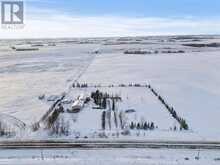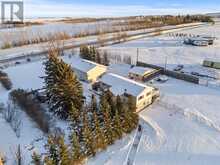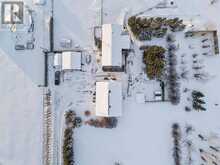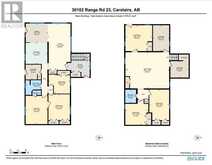30102 Range Road 23, Rural Mountain View, Alberta
$795,000
- 6 Beds
- 3 Baths
- 1,379 Square Feet
Located on paved roads just 10 minutes west of Carstairs, this 3.68-acre property offers a tranquil escape with breathtaking mountain views . Surrounded by mature trees, the expansive lot features a 140’x70’ fenced dog run attached to the south deck, a welcoming fire pit area for evening gatherings, a north deck equipped with a natural gas line for barbecuing and several newer outbuildings, including a detached double garage, a heated triple shop measuring 40x30, and three garden sheds. The shop is a standout, boasting an extended-height overhead door for RV storage, mezzanine storage, an office, water access, a wash tub, built-in cabinets, and a workbench, making it an exceptional space for projects or hobbies. The meticulously maintained walkout bungalow, with over 2600 square feet of developed living space, reflects pride of ownership in every detail.Upon entry, a spacious foyer invites you to unwind before stepping into the sunlit living room, where large windows frame picturesque views and highlight the recently updated plush carpet and durable laminate flooring. The kitchen, thoughtfully upgraded, includes expansive maple cabinetry that seamlessly transitions into the dining area for added storage, along with a freestanding stainless steel-topped kitchen island that offers flexibility for meal preparation or entertaining. The adjoining dining room features garden doors that open onto a 30-foot south-facing deck, the perfect vantage point for enjoying stunning sunsets. Down the hall, you’ll find the convenience of main-floor laundry, three comfortable bedrooms, a three-piece bathroom with a stand-up shower, and a two-piece ensuite off one of the bedrooms.Returning to the foyer, you’ll discover the stairs leading to the lower level. Descending to this space reveals a bright and spacious great room, ideal for relaxing by the cozy natural gas fireplace or enjoying a game of pool. A versatile room, perfect as an office or bedroom, provides walkout access to the yard, making this level especially convenient. Completing the lower level are two generously sized bedrooms, both with ample closet space, an additional flex room, and a full bathroom. Storage is abundant, with a utility room at the base of the stairs that includes built-in shelving and under-stair storage. The thoughtful layout of the interior and exterior spaces, offers both practicality and comfort. The peaceful charm of country living is perfectly balanced with the convenience of being just minutes from the town of Carstairs, where you can easily access essential services, making it an ideal place to call home. (id:23309)
- Listing ID: A2181765
- Property Type: Single Family
- Year Built: 1974
Schedule a Tour
Schedule Private Tour
Jonathan Varkey would happily provide a private viewing if you would like to schedule a tour.
Match your Lifestyle with your Home
Contact Jonathan Varkey, who specializes in Rural Mountain View real estate, on how to match your lifestyle with your ideal home.
Get Started Now
Lifestyle Matchmaker
Let Jonathan Varkey find a property to match your lifestyle.
Listing provided by Quest Realty
MLS®, REALTOR®, and the associated logos are trademarks of the Canadian Real Estate Association.
This REALTOR.ca listing content is owned and licensed by REALTOR® members of the Canadian Real Estate Association. This property for sale is located at 30102 Range Road 23 in Rural Mountain View Ontario. It was last modified on December 5th, 2024. Contact Jonathan Varkey to schedule a viewing or to discover other Rural Mountain View real estate for sale.

