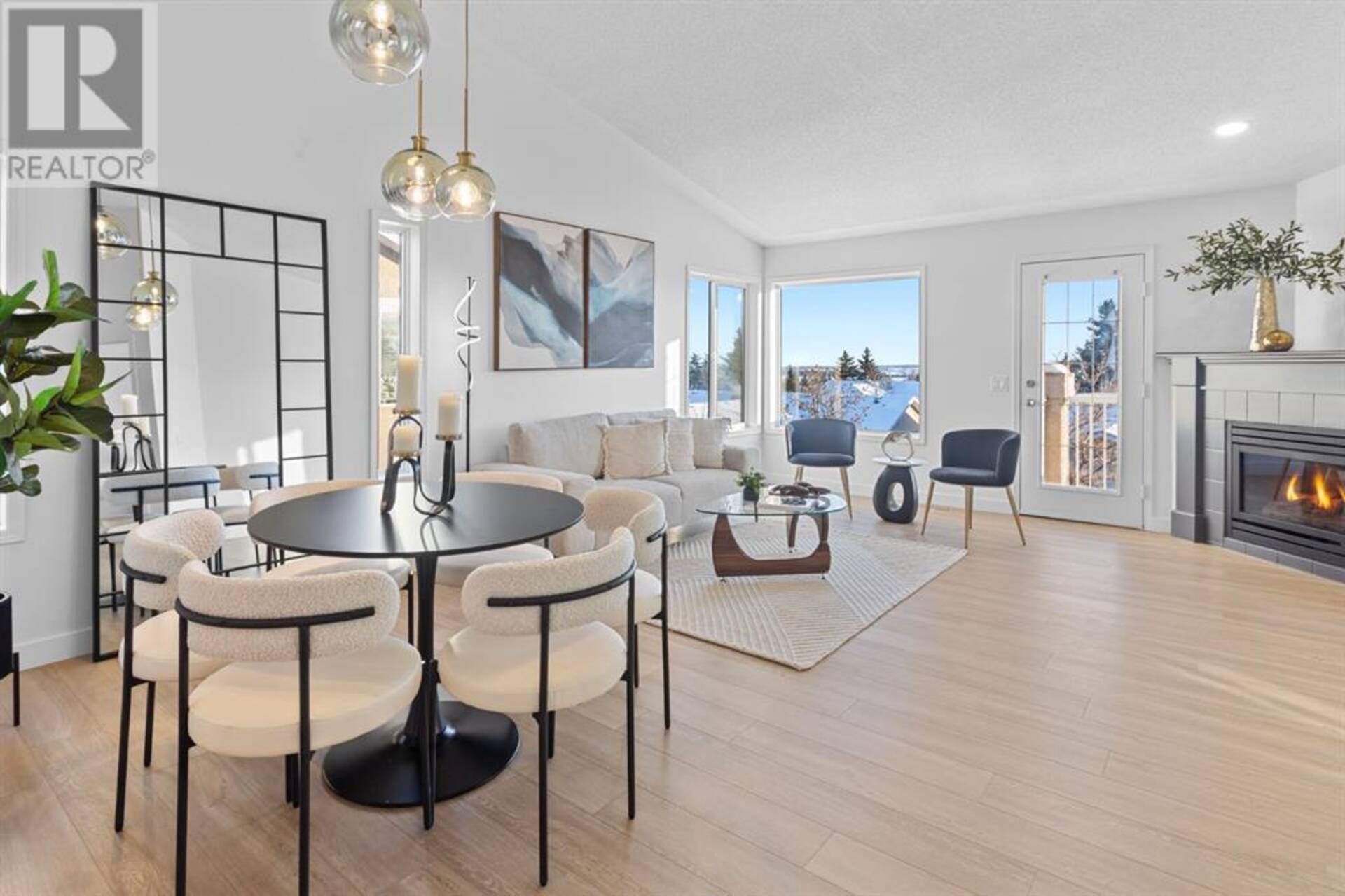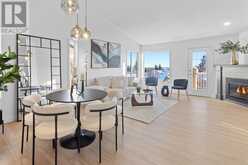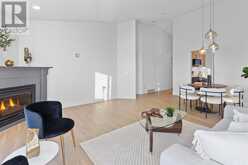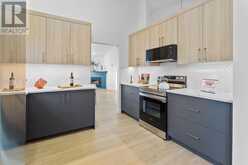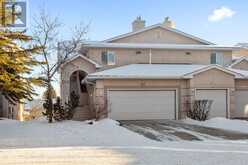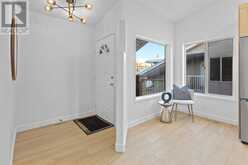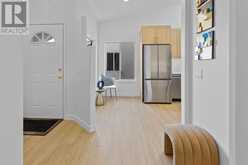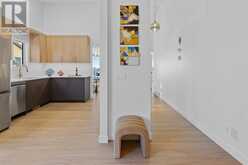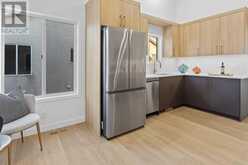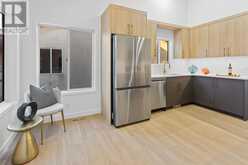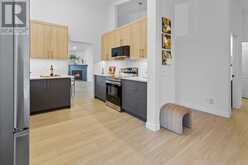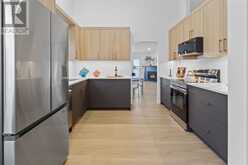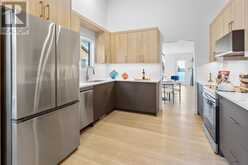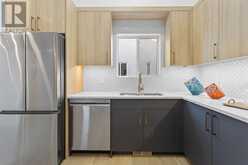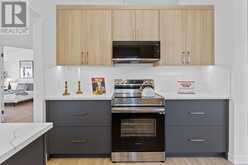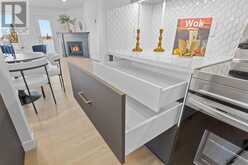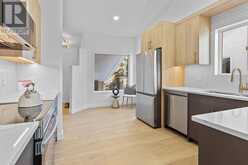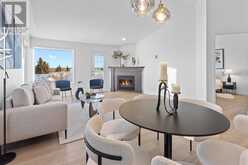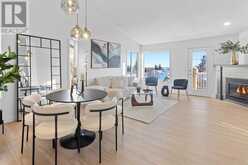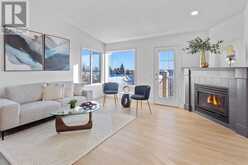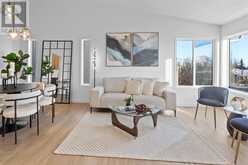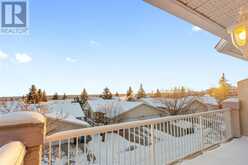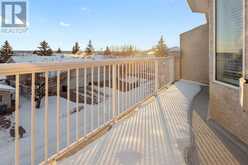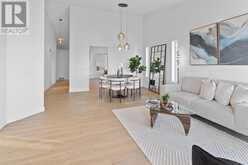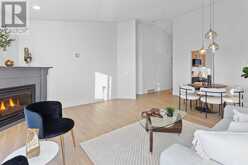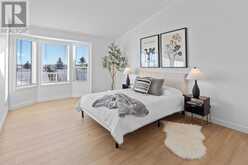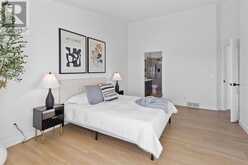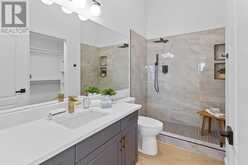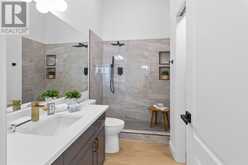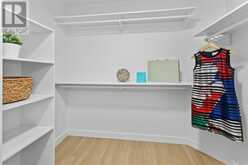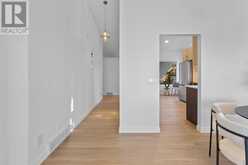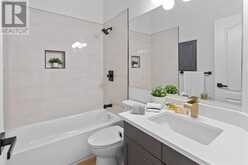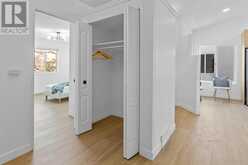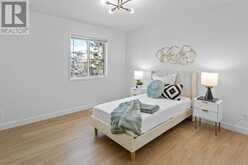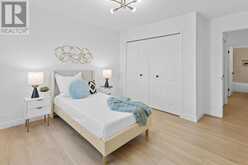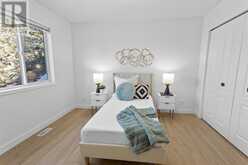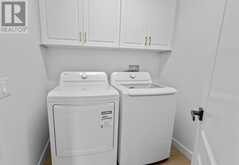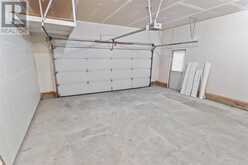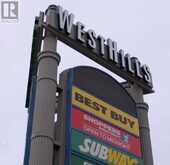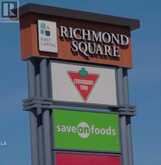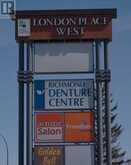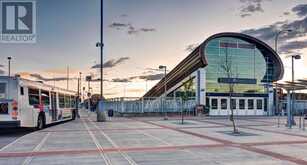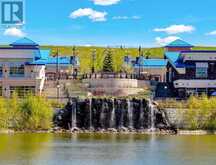309 Sierra Morena Green SW, Calgary, Alberta
$689,000
- 2 Beds
- 2 Baths
- 1,369 Square Feet
NO AGE RESTRICTIONS!Do you prefer to live in SW Calgary, but can’t find anything affordable that isn’t a total reno project? Well, this townhouse is about to blow your mind! As soon as you enter you’ll notice that there is nothing like this in SW Calgary for under $700K. You have brand new, LVP flooring, space for a breakfast nook & these gorgeous vaulted ceilings accentuate your new custom designed kitchen w/ hidden cabinet drawers for a clean look that maximizes storage, 2-toned cabinets w/ white oak uppers, a classic yet beautiful backsplash, a window over your sink, quartz countertops, undermount lighting & new appliances. Straight ahead, is your sunlit family/dining room w/ space to host up to 8 people & decorative transom windows. You’ll fall in love w/ the 12ft ceilings, the expansive views & a large living room w/ a corner gas fireplace. A door leads to your private S-facing balcony where you’ll love watching the sunset w/ mountain views to the west. Back inside, you’ll notice that the entire place has just been painted & you have a TV outlet in your living room. Around the corner, is your primary bedroom, staged w/ a Queen Bed but could comfortably fit a King w/ nightstands & extra furniture. Your renovated ensuite is a life upgrade. Between the XL vanity w/ quartz countertops, lighting & elegant touches like the brushed gold hardware, the waterfall faucet & new shower w/ a rainfall showerhead & handheld spray. Last but not least, you have a large walk-in closet. Leaving your primary bedroom & down the hall, you’ll find an additional bed/bath. Your guest bathroom ft. a new tub, matte black shower & easy to clean tile w/ a niche, new toilets in both bathrooms, another great vanity & a medicine cabinet. Outside you’ll find a hallway w/ a door leading to your 2nd bedroom, on opposite sides of the primary. This room is spacious, it could sleep 2 kids; perfect for your teenager, act as a guest room or be used as a private office. Back in the hall, you’ll find a coat closet, your laundry room just across w/ a new washer/dryer, upper cabinets & even a linen closet in this room. Straight ahead is your furnace room w/ storage space. Your HE Furnace & hot water tank were both installed in 2023, central vac. & 100amp panel. A door leads down to your 20” x 21.5’’ garage that’s dry walled/insulated, giving you room to comfortably park 2 cars + 2 more on the driveway, overhead space for storage & even has space for a workshop. This townhouse comes w/ blinds in the beds, no carpet throughout, NO AGE limit, the windows were upgraded in 2022, roof replaced in 2021 & you have year-round maintenance meaning no shovelling or cutting grass. You’re 15mins to downtown, 26mins to Brag Creek, an hr to Banff & Canmore, w/ an easy commute via the ring road. You’re surrounded by prestigious schools, Golf Courses nearby, the Westside Rec. Centre w/in a 4min drive along w/ 69th St.Train Station, the Aspen, Westhills ,Signal Hill Shopping centre along w/ Richmond Square. WATCH THE VIDEO! (id:23309)
- Listing ID: A2195492
- Property Type: Single Family
- Year Built: 1994
Schedule a Tour
Schedule Private Tour
Jonathan Varkey would happily provide a private viewing if you would like to schedule a tour.
Match your Lifestyle with your Home
Contact Jonathan Varkey, who specializes in Calgary real estate, on how to match your lifestyle with your ideal home.
Get Started Now
Lifestyle Matchmaker
Let Jonathan Varkey find a property to match your lifestyle.
Listing provided by RE/MAX First
MLS®, REALTOR®, and the associated logos are trademarks of the Canadian Real Estate Association.
This REALTOR.ca listing content is owned and licensed by REALTOR® members of the Canadian Real Estate Association. This property for sale is located at 309 Sierra Morena Green SW in Calgary Ontario. It was last modified on February 22nd, 2025. Contact Jonathan Varkey to schedule a viewing or to discover other Calgary real estate for sale.

