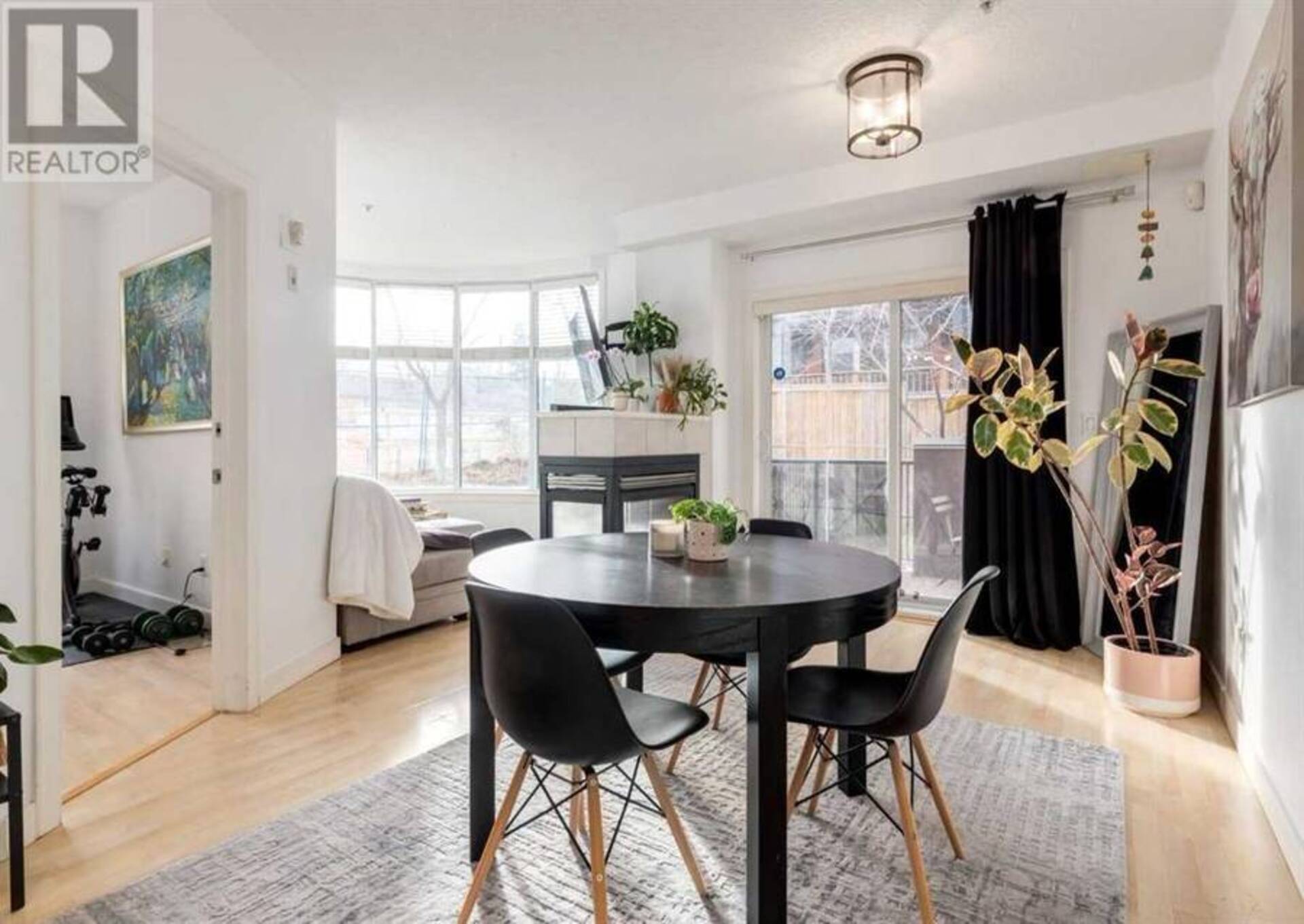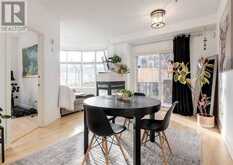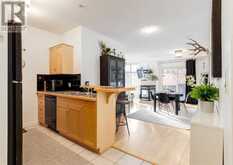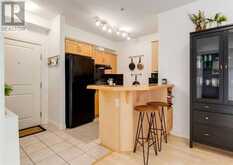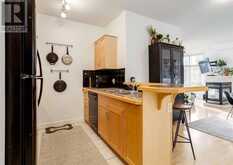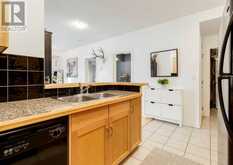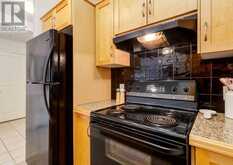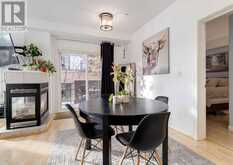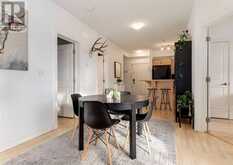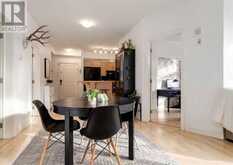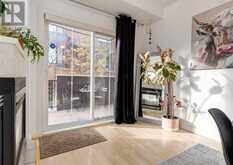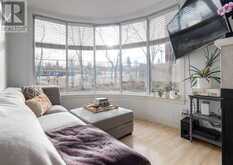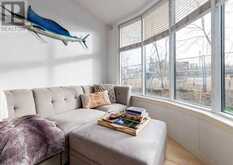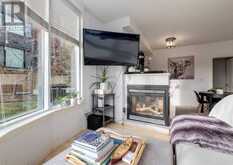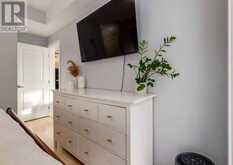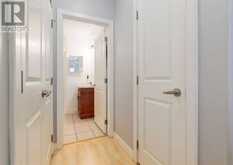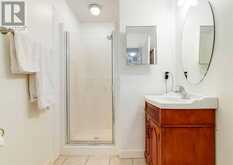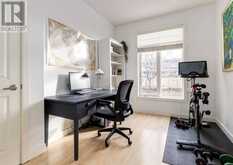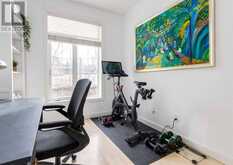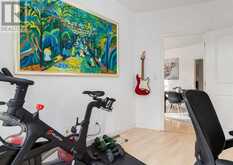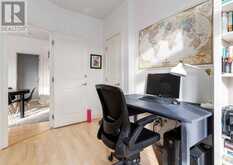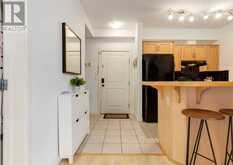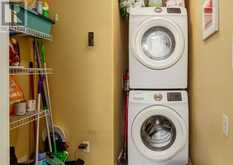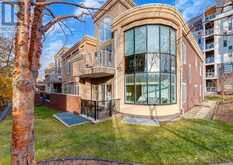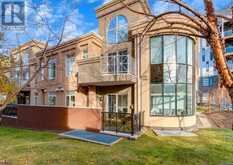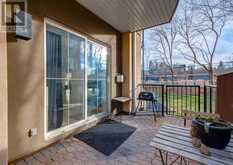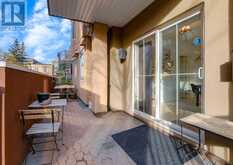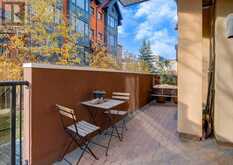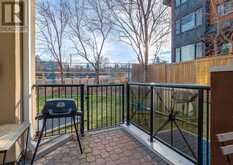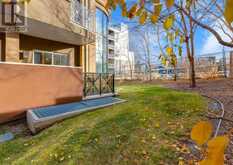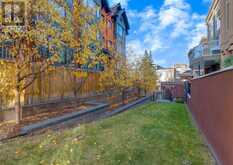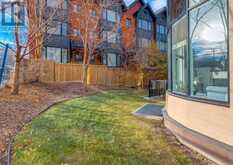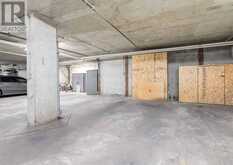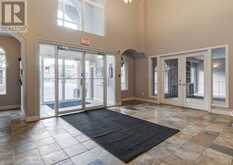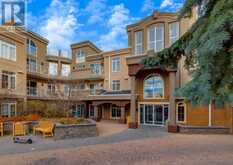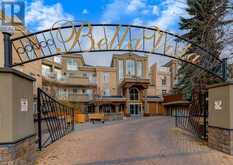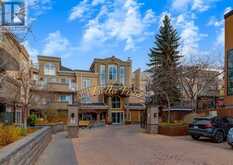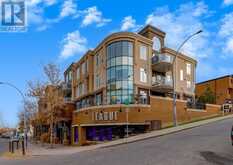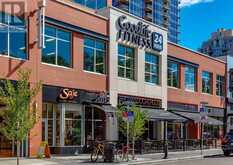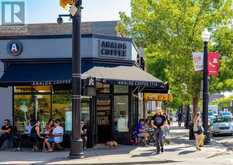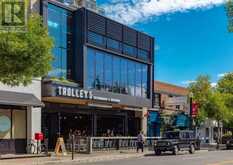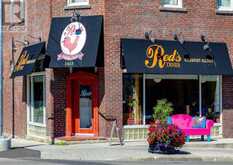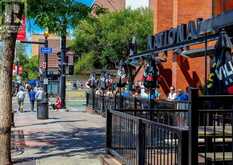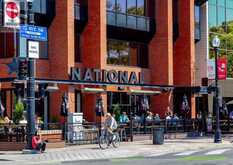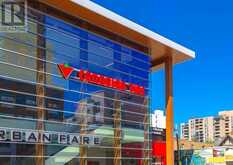323, 1800 14a Street SW, Calgary, Alberta
$359,000
- 2 Beds
- 2 Baths
- 817 Square Feet
Welcome to unit 323 in Bella Vista – a rare find in the heart of Bankview that blends tranquility with urban convenience! This bright, airy, and spacious 2-bedroom, 2-bathroom CORNER unit offers 816 square feet of meticulously designed living space, filled with natural light and thoughtful features. As you step inside, you're immediately greeted by the warmth of this inviting home, enhanced by large windows that bathe each room in sunlight throughout the day. The open-concept living and dining area boasts a stunning double-sided fireplace, adding an extra layer of charm and coziness to your home. Whether you’re relaxing after a long day or hosting friends, this feature creates a beautiful focal point, offering ambiance and warmth on chilly Calgary nights. The highlight of this unit is undoubtedly its spectacular nearly 25-foot-long patio, which opens directly to a greenspace that feels like an extension of your own backyard! Imagine morning coffees, evening drinks, or summer BBQ’s at this great outdoor oasis. It’s a rare find to have this kind of outdoor space in a condo, and it truly sets this unit apart. With two well-proportioned bedrooms, the layout allows flexibility to suit your lifestyle. The second bedroom makes an ideal guest room, office, or hobby room, giving you extra space to customize as you please. The primary bedroom is a cozy retreat with an ensuite bathroom, offering a touch of privacy and comfort. The kitchen is perfect for both everyday meals and entertaining, with a functional breakfast bar and ample counter space. The well-designed layout includes an insuite laundry and storage room, keeping everything organized and out of sight, ensuring a clutter-free environment. Convenience is key in this condo, with underground parking for secure and warm vehicle storage and an additional storage locker situated right at the base of the parking stall—perfect for seasonal items and extras. Location is everything, and Bella Vista puts you steps away from vib rant amenities located in Bankview, Beltline and Mission. Enjoy the peace and quiet of being a corner unit while still being within easy reach of all of 17th Avenue’s shopping, dining, and entertainment experiences. Here, you can embrace the best of urban living while having a slice of nature right outside your door. Don’t miss the opportunity to own this exceptional condo that combines the best of convenience, charm, and outdoor living in a central yet serene setting! (id:23309)
- Listing ID: A2177426
- Property Type: Single Family
- Year Built: 2002
Schedule a Tour
Schedule Private Tour
Jonathan Varkey would happily provide a private viewing if you would like to schedule a tour.
Match your Lifestyle with your Home
Contact Jonathan Varkey, who specializes in Calgary real estate, on how to match your lifestyle with your ideal home.
Get Started Now
Lifestyle Matchmaker
Let Jonathan Varkey find a property to match your lifestyle.
Listing provided by Century 21 Bamber Realty LTD.
MLS®, REALTOR®, and the associated logos are trademarks of the Canadian Real Estate Association.
This REALTOR.ca listing content is owned and licensed by REALTOR® members of the Canadian Real Estate Association. This property for sale is located at 323, 1800 14a Street SW in Calgary Ontario. It was last modified on November 7th, 2024. Contact Jonathan Varkey to schedule a viewing or to discover other Calgary real estate for sale.

