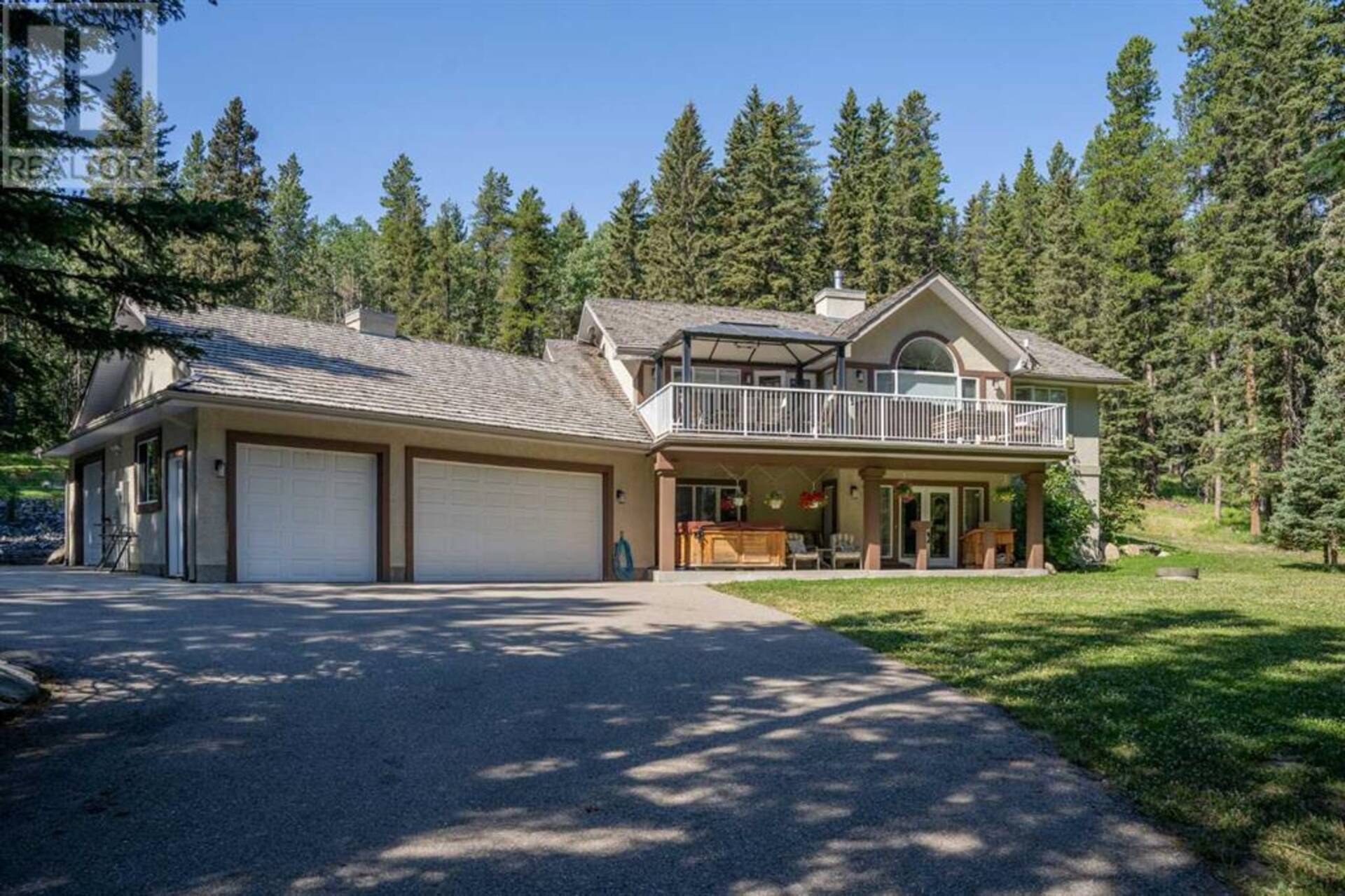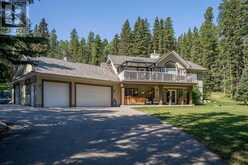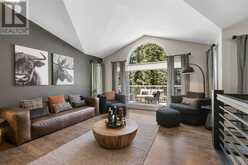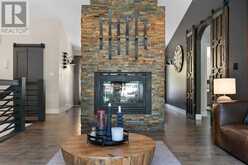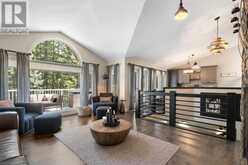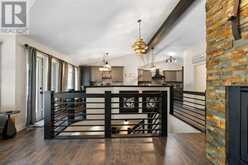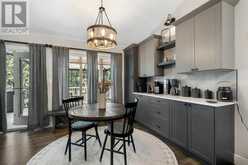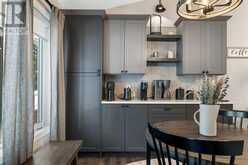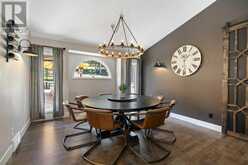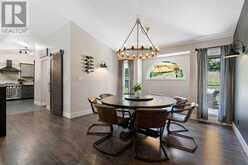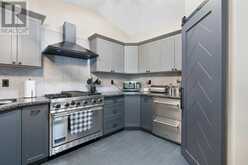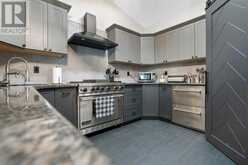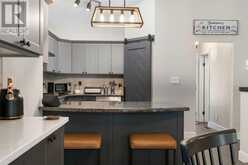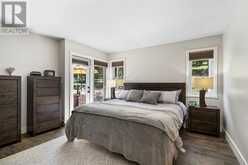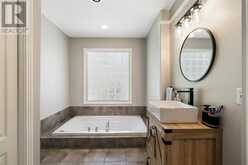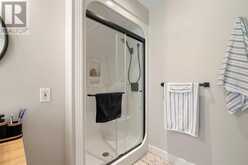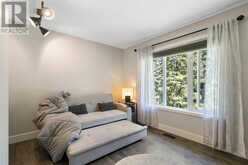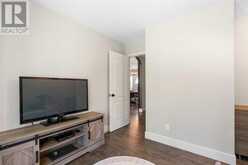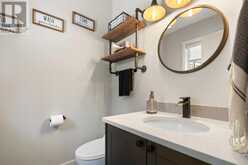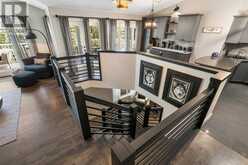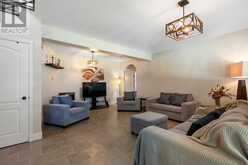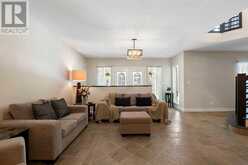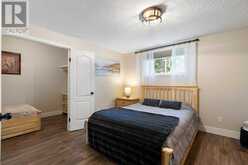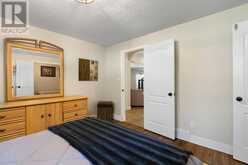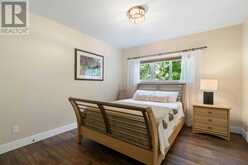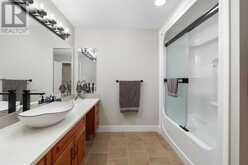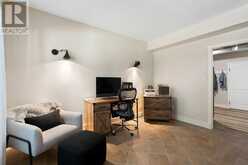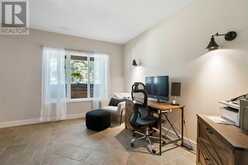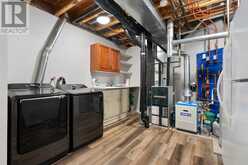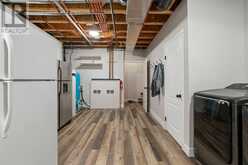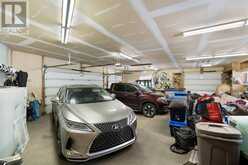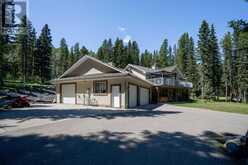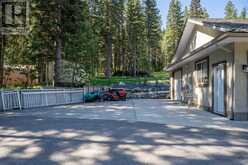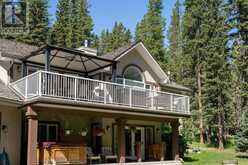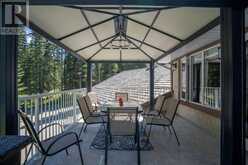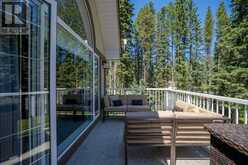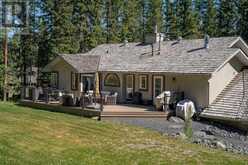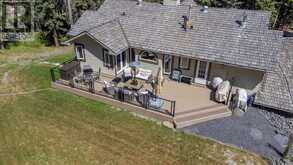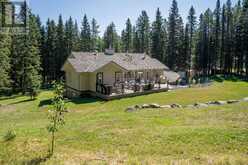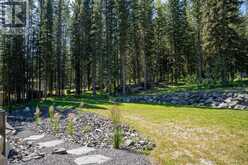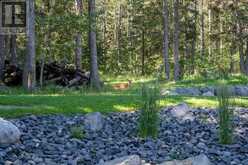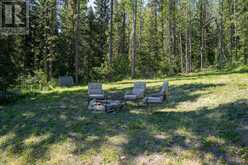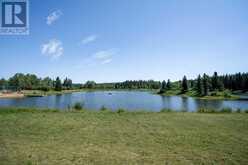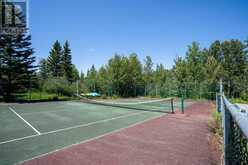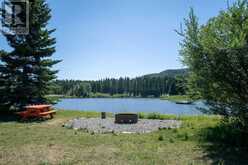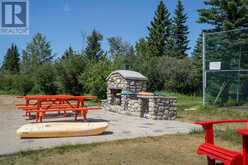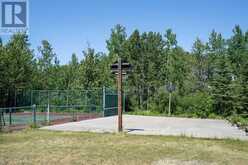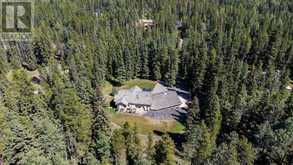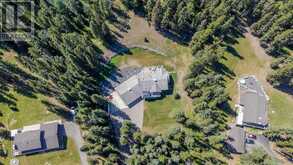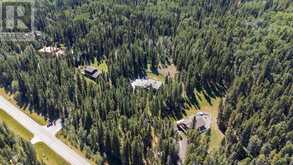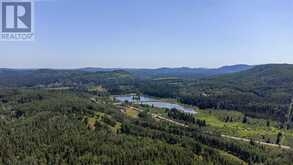333 Wild Rose Close, Rural Rocky View, Alberta
$1,324,900
- 4 Beds
- 3 Baths
- 1,543 Square Feet
Discover a truly unique opportunity in Bragg Creek with our newest listing! Unlike many dated homes in the area, this beautiful acreage property has been meticulously renovated inside and out, showcasing pride of ownership at every turn. This turn-key front walkout bungalow sits on 2 acres of stunning landscaped and treed property, featuring nearly 3,000 sqft of developed space, front and back decks, and an attached 5-car garage. Inside, you'll find 4 bedrooms, 3 bathrooms, and an array of premium upgrades including in-floor heating, a 350-gallon cistern with a dedicated pressure system, new boiler, hot water tank, commercial-grade softener, high-efficiency furnace, custom tile and LVP flooring, stained maple hardwood, custom staircase and railing, sliding barn doors, updated bathrooms, and thermal blackout blinds. The vaulted ceiling beam work, double-sided iron stone gas fireplace, and new lighting fixtures add even more charm. The renovated kitchen and coffee bar area are perfect for entertaining, featuring stainless steel appliances such as a Viking 36" gas range and convection oven, and a Thor under-counter two-drawer fridge. The landscaped property boasts 300' of custom rundle boulder walls and steps, a drought-resistant clover lawn, a 4-car parking pad, shed, fully paved driveway, new composite back deck with custom railing, pergola, vinyl deck off the front, and a covered entryway with a hot tub. Many furnishings and additional appliances are available for purchase, along with a fully loaded Kubota tractor with attachments. Located in the exclusive Wild Rose community with just 49 units, this property offers access to a private lake, recreational area with parking, tennis/basketball courts, stone fireplace, docks, recreational boats, and a sand beach. Nestled in the scenic foothills of the Rocky Mountains, Bragg Creek is just 30 kilometers from Calgary, offering abundant outdoor activities and a quaint community feel with unique shops, art galleries, and caf es. Proximity to Kananaskis Country ensures endless adventures. Enjoy the perfect blend of natural beauty and convenience in this picturesque hamlet. (id:23309)
- Listing ID: A2156271
- Property Type: Single Family
- Year Built: 1981
Schedule a Tour
Schedule Private Tour
Jonathan Varkey would happily provide a private viewing if you would like to schedule a tour.
Match your Lifestyle with your Home
Contact Jonathan Varkey, who specializes in Rural Rocky View real estate, on how to match your lifestyle with your ideal home.
Get Started Now
Lifestyle Matchmaker
Let Jonathan Varkey find a property to match your lifestyle.
Listing provided by Royal LePage Benchmark
MLS®, REALTOR®, and the associated logos are trademarks of the Canadian Real Estate Association.
This REALTOR.ca listing content is owned and licensed by REALTOR® members of the Canadian Real Estate Association. This property for sale is located at 333 Wild Rose Close in Rural Rocky View Ontario. It was last modified on August 8th, 2024. Contact Jonathan Varkey to schedule a viewing or to discover other Rural Rocky View real estate for sale.

