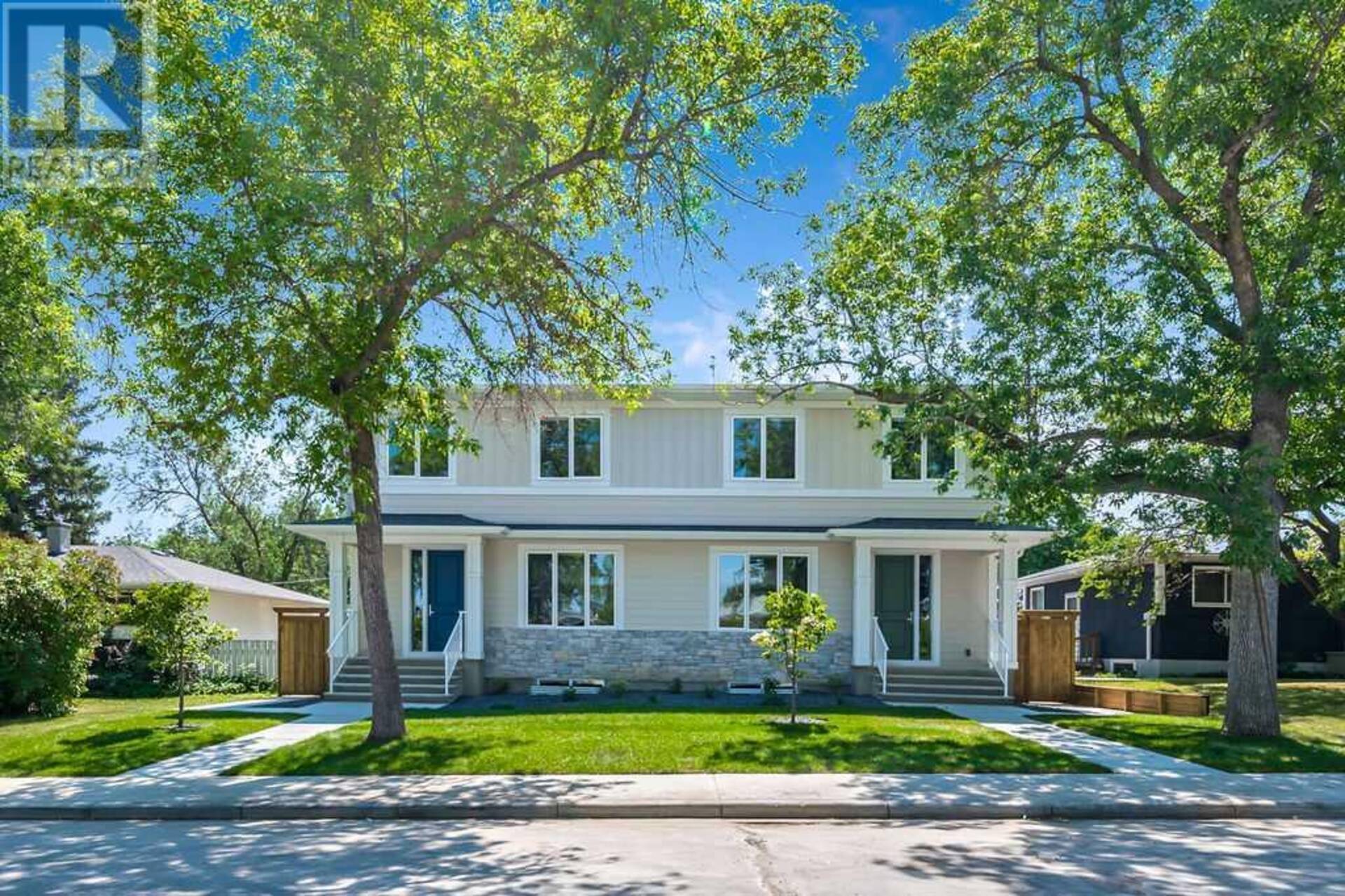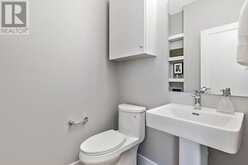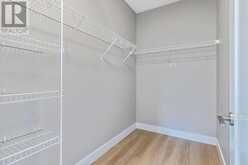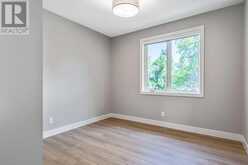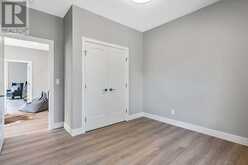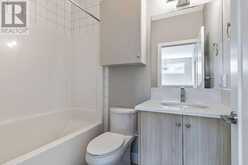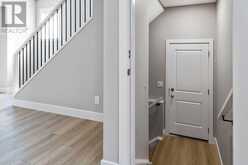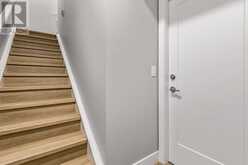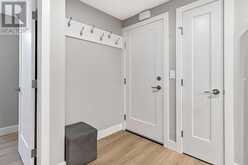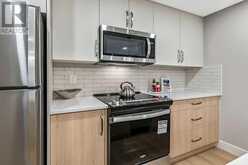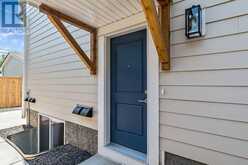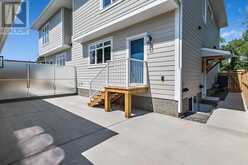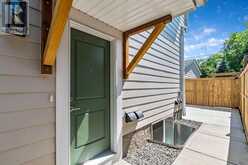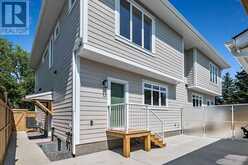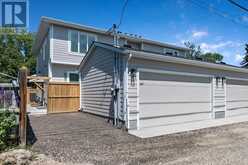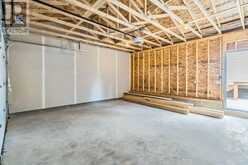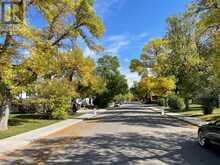339 & 341 Hendon Drive NW, Calgary, Alberta
$1,999,998
- 3,692 Square Feet
In a city that is continually growing and low on housing and rentals, this is an incredible opportunity to purchase a move in ready property that has 4 separate legal suites. Proudly designed and built by Vicon Homes LTD, a highly respected Alberta New Home Warranty certified builder, many hours went into creating the perfect design and layout. Located on a pretty tree-lined street with easy access to downtown, SAIT and the University of Calgary, there is also easy access out of the city. There is James Hardie siding and stone on the exterior with 25 year IKO Cambridge architectural asphalt shingles. As you enter the homes you will appreciate the conveniently located home offices. The main floors have an open concept with large living rooms, with fireplaces, dining areas and pretty kitchens with quartz counters, gas stoves, (with air fryer option), and spacious pantries. Both upstairs have central bonus rooms and laundry rooms. The primary suites feature walk-in closets and 5 piece ensuites. These levels have two more generous bedrooms, and they could easily accommodate large families. This part of the property has two detached double garages plus street parking. The legal suites, with their own off-street parking spaces, are every bit as beautiful as the main floors. Separate side entrances give the tenants privacy when coming and going. There are two bedrooms in each legal suite, one with an ensuite and there are second full bathrooms. The layout in the legal suites was designed to accommodate at least two people in each and the bedrooms and bathrooms are on opposite sides of the units. The kitchens have stainless appliances, quarts counters and islands with breakfast bars. There are laundry rooms and open concept living rooms. Both the main floors and the legal suites have luxury vinyl plank flooring, and the main floors have air conditioning. These homes are fenced, landscaped and ready for immediate possession. Photos are from 339 Hendon Drive as it is staged , however, the two homes are the same just a mirror image of each other. The quality of this beautiful build must be viewed and appreciated in person. (id:23309)
- Listing ID: A2185482
- Property Type: Multi-family
Schedule a Tour
Schedule Private Tour
Jonathan Varkey would happily provide a private viewing if you would like to schedule a tour.
Match your Lifestyle with your Home
Contact Jonathan Varkey, who specializes in Calgary real estate, on how to match your lifestyle with your ideal home.
Get Started Now
Lifestyle Matchmaker
Let Jonathan Varkey find a property to match your lifestyle.
Listing provided by RE/MAX Realty Professionals
MLS®, REALTOR®, and the associated logos are trademarks of the Canadian Real Estate Association.
This REALTOR.ca listing content is owned and licensed by REALTOR® members of the Canadian Real Estate Association. This property for sale is located at 339 & 341 Hendon Drive NW in Calgary Ontario. It was last modified on January 5th, 2025. Contact Jonathan Varkey to schedule a viewing or to discover other Calgary real estate for sale.

