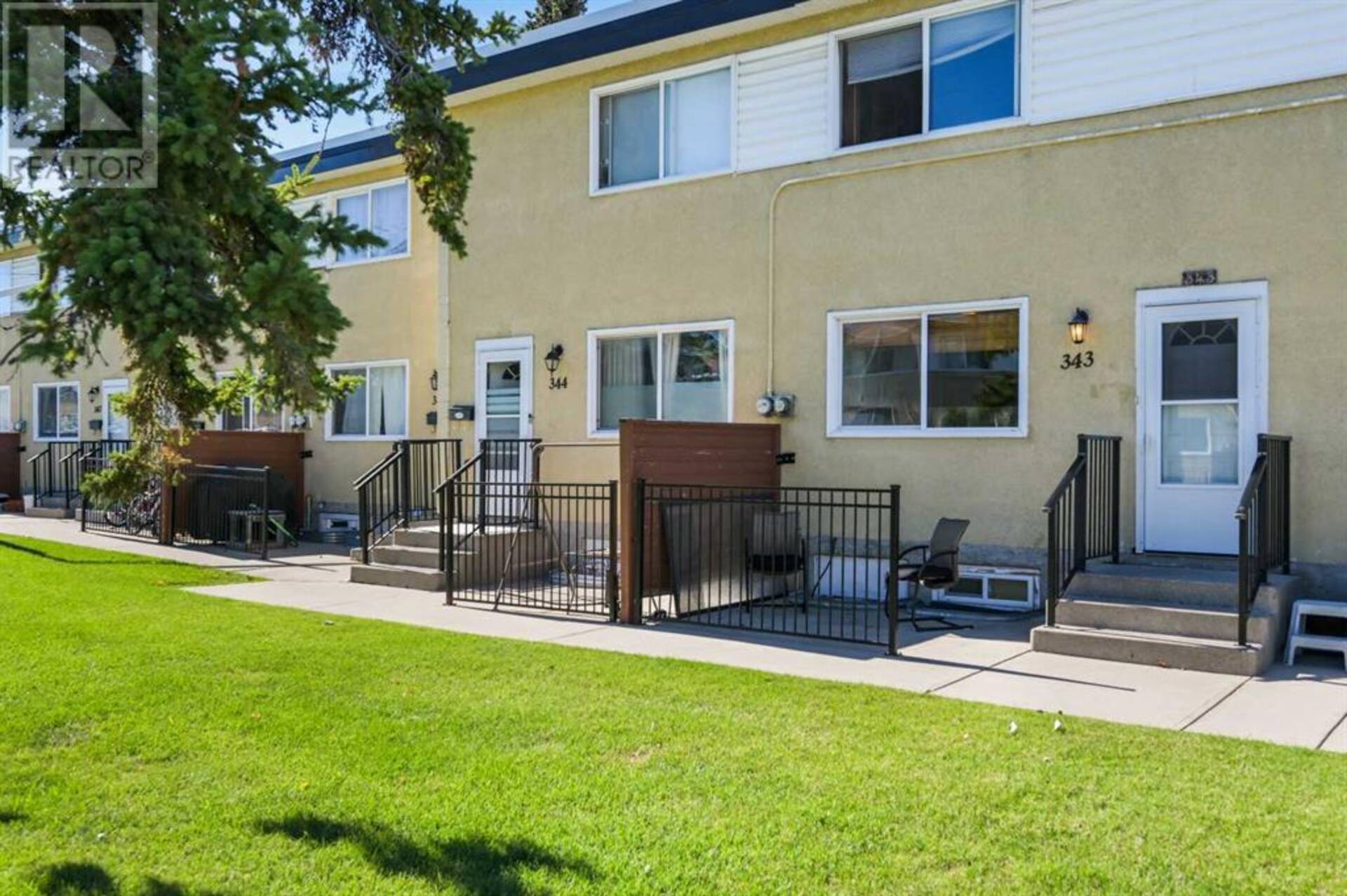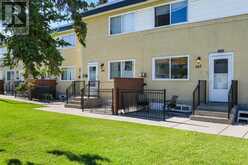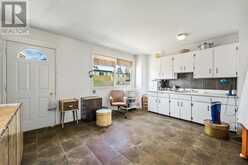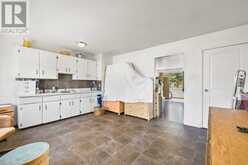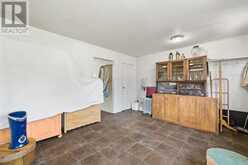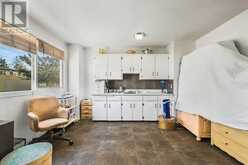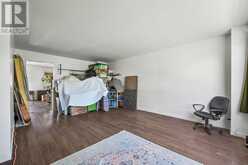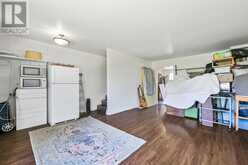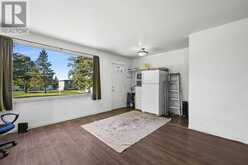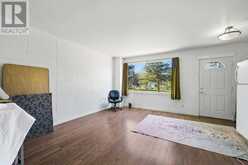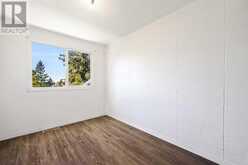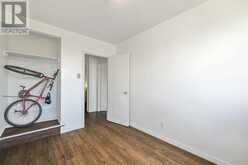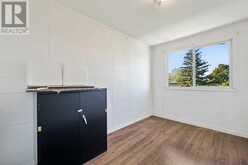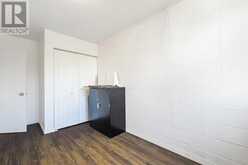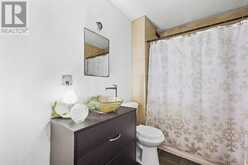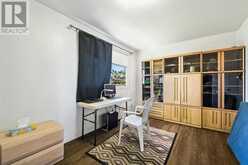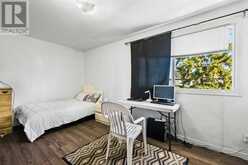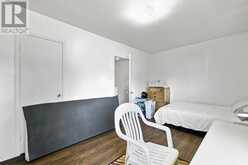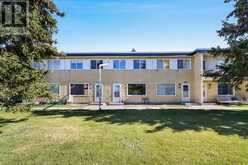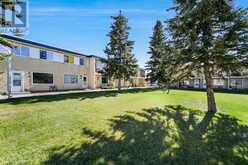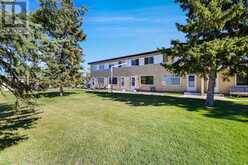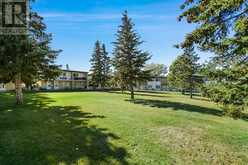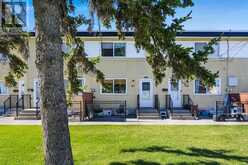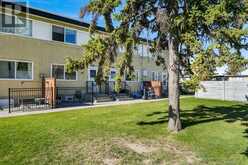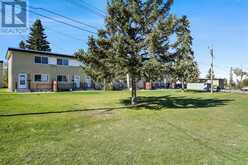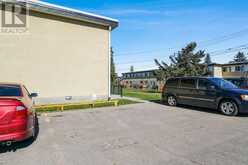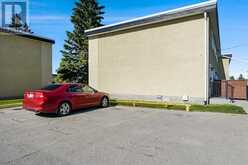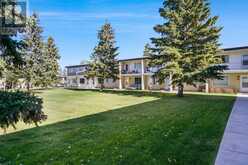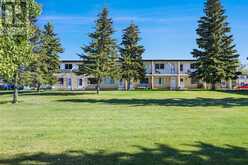343, 2211 19 Street NE, Calgary, Alberta
$279,900
- 3 Beds
- 1 Bath
- 1,122 Square Feet
This reasonably priced townhouse is perfect for the family on a budget! For a bit of sweat equity: T.SP. paint, (the walls have a light coat of white) sealer on the floors, a new tap and you’re ready to enjoy your new home. The original, solid wood kitchen cupboards, have attractive moldings, and hardware. The kitchen countertop is new. The ceramic tile backsplash and kitchen (and bathroom floor) are basically new. The owner is leaving 2 jugs of sealer to make them luminous. The beautiful soundproofing cement block has only ever had the slimmest coat of paint applied. This home is snug and easy to heat as the quiet, lovely neighbors on each side insulate the house with their furnaces. The original furnace works well. The hot water tank functions excellently. The large basement is ready for your imagination. The new condo board manager (who vows to work to continually improve this complex has assessed needed repairs on this unit: The concrete slab on the west side will be redone as soon as the frost is gone next spring. The block heater electric plug in on the assigned stall is missing and will be in place before winter. Let’s talk about sunset views! Enjoy the sunset and foothills from the big living room window. This view is even sweeter from the second floor. It’s a quiet complex but if you have children they will love the quiet greenspace on either entrance side. The walking path on 24th Ave is a gem for young and old. People enjoy walks or biking and a 3-minute walk to the end of 24th Ave and you will be wowed by the sunset and panoramic view of city lights. The mailboxes are on 19th street. Quick access to 16th Ave, the Deerfoot, close to downtown and shopping. The bus system is literally at the door. (29662908) (id:23309)
- Listing ID: A2169699
- Property Type: Single Family
- Year Built: 1962
Schedule a Tour
Schedule Private Tour
Jonathan Varkey would happily provide a private viewing if you would like to schedule a tour.
Match your Lifestyle with your Home
Contact Jonathan Varkey, who specializes in Calgary real estate, on how to match your lifestyle with your ideal home.
Get Started Now
Lifestyle Matchmaker
Let Jonathan Varkey find a property to match your lifestyle.
Listing provided by RE/MAX Realty Professionals
MLS®, REALTOR®, and the associated logos are trademarks of the Canadian Real Estate Association.
This REALTOR.ca listing content is owned and licensed by REALTOR® members of the Canadian Real Estate Association. This property for sale is located at 343, 2211 19 Street NE in Calgary Ontario. It was last modified on October 2nd, 2024. Contact Jonathan Varkey to schedule a viewing or to discover other Calgary real estate for sale.

