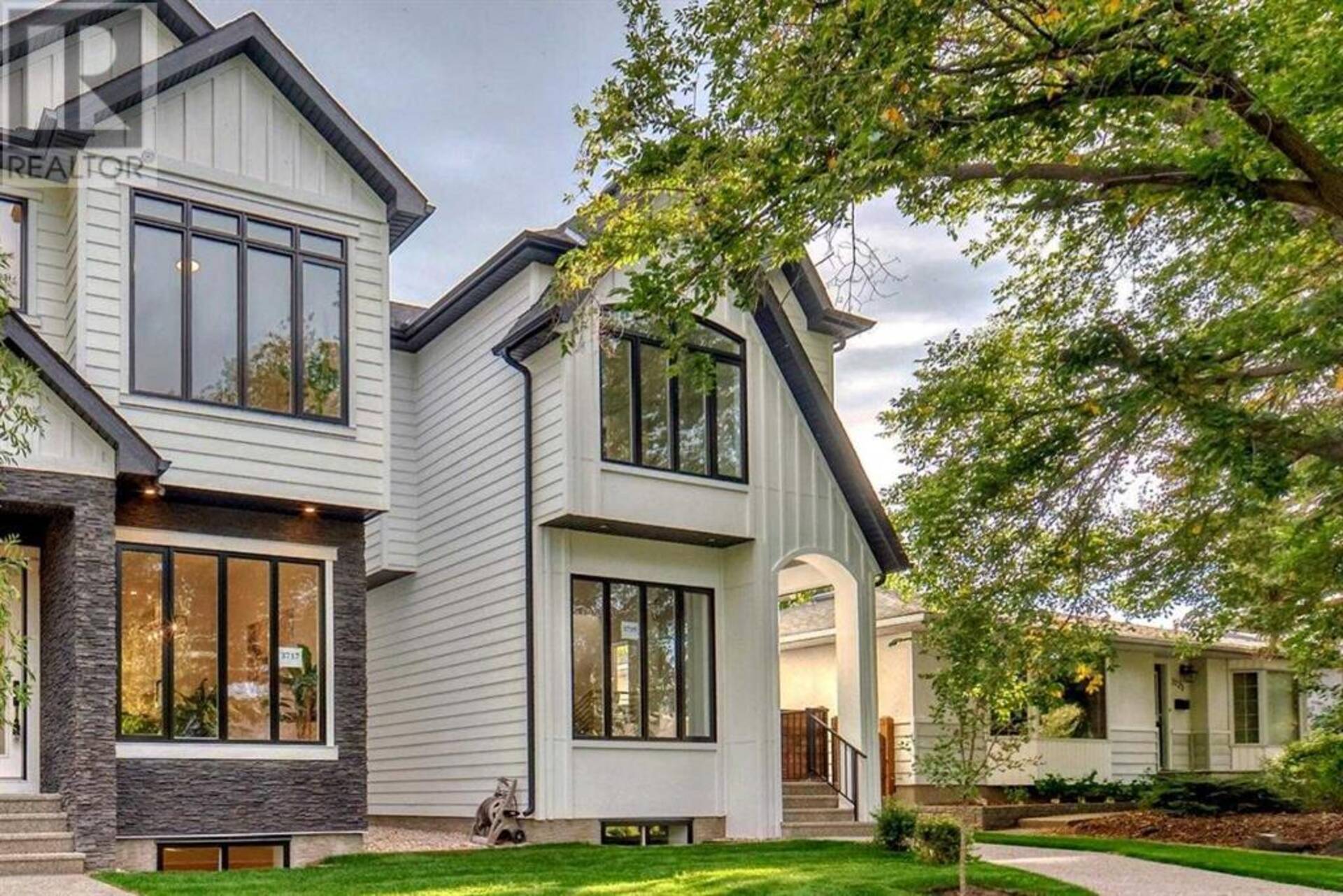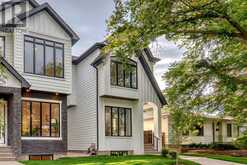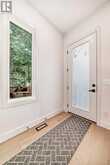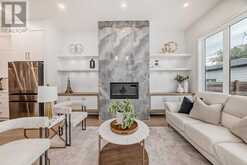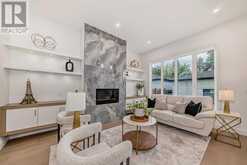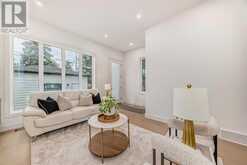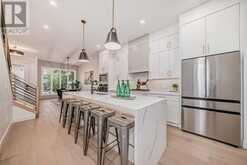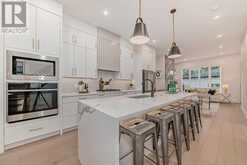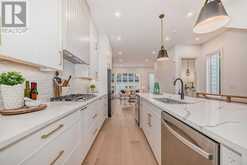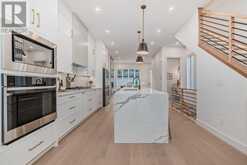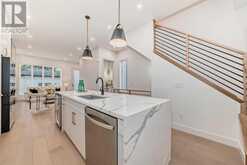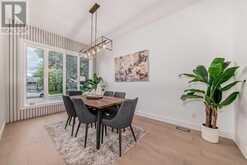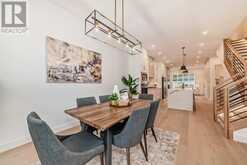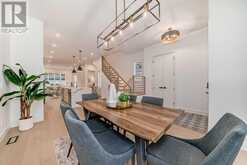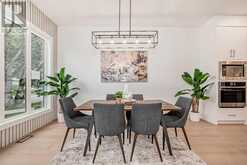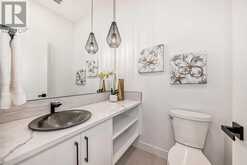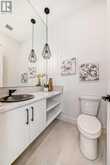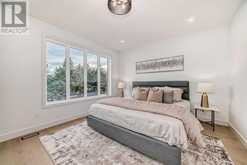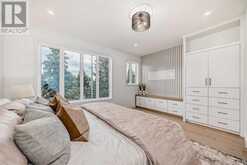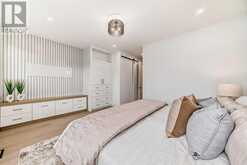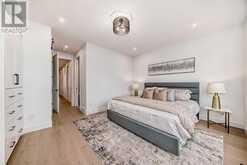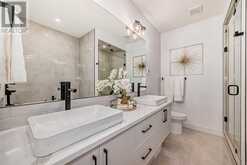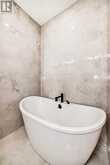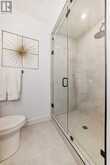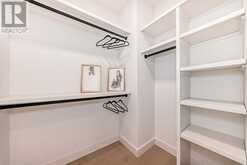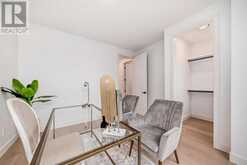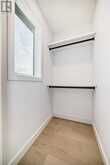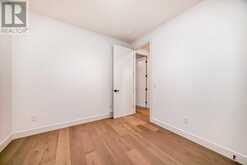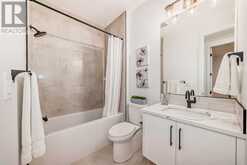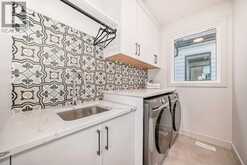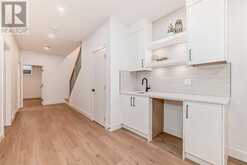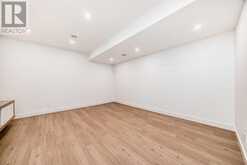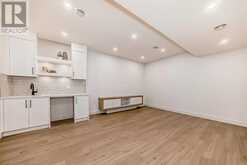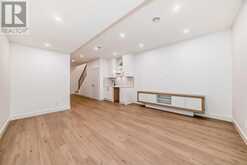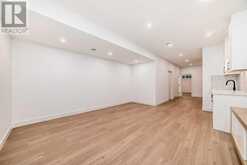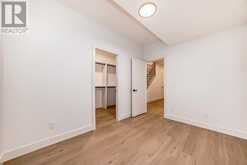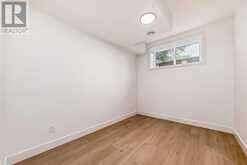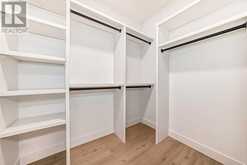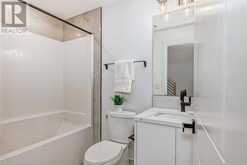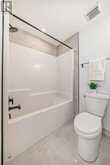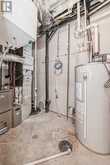3719 2 Avenue SW, Calgary, Alberta
$1,049,900
- 4 Beds
- 4 Baths
- 1,760 Square Feet
***OPEN HOUSE SUN OCT 20, 12-4 PM*** WELCOME to your dream home in the Inner City community of SPRUCE CLIFF! This BRAND-NEW Executive Home offers modern luxury, exceptional design, and the perfect blend of comfort and style. This stunning home comes equipped with Air Conditioning and boasts an expansive layout with soaring ceilings and Floor-to-Ceiling Windows, allowing natural light to flow through every corner. Beautiful white engineered oak hardwood floors run throughout the main and upper levels, setting a tone of elegance from the moment you walk in. The main floor features an inviting dining room, flooded with light from large windows, which opens up to a gourmet kitchen designed for both everyday cooking and entertaining. Outfitted with top-tier stainless steel appliances, including a French Door Fridge with Double Drawers and an Ice Maker, a Gas Cooktop, Wall Oven, Built-in Dishwasher and Microwave, and a Wine Fridge, this kitchen is as functional as it is stylish. You'll love the abundance of cabinet space, with two Spice Organizers, Pullout Garbage and Recycling Centers, and stunning Quartz Countertops, all centered around a huge Double Waterfall Island. The custom-designed living room is a cozy yet sophisticated space, complete with a gas fireplace, Built-ins, and direct access to your sunny, south-facing backyard. Ideal for relaxing or entertaining, the yard is fully landscaped and fenced, featuring a patio with a BBQ gas line. As you make your way upstairs, the LED-lit staircase leads to a Luxurious Primary Suite, complete with Custom Built-ins, a Feature Wall, and a Walk-in closet. The Spa-Inspired ensuite is a true retreat, offering Heated Floors, a Custom Shower, Double Sinks, and a relaxing Soaker Tub. Two additional spacious bedrooms, a stylish 4-piece bathroom, and a convenient Upper-Level Laundry room round out this floor. The lower level is perfect for hosting movie nights or game days, with Built-ins and a Wet Bar with space for an extra bar fr idge. You'll also find a large Fourth Bedroom and a 4-piece bathroom, providing comfort and privacy for guests or family members. This home also features a double detached garage, offering plenty of storage space and convenience. **Photos & Virtual Tour are from previous built 3717 2 Ave SW to demonstrate quality of construction & finishes and may not be an exact representation of this home** Situated in the serene, hidden gem of Spruce Cliff, you'll have quick access to Edworthy Park, Hiking and Biking Pathways, the Westbrook C-Train, Downtown, Shopping, and even the Mountains. Don't miss your chance to make this exceptional property your forever home! (id:23309)
Open house this Sun, Oct 20th from 12:00 PM to 2:00 PM and Sun, Oct 20th from 2:00 PM to 4:00 PM.
- Listing ID: A2173317
- Property Type: Single Family
Schedule a Tour
Schedule Private Tour
Jonathan Varkey would happily provide a private viewing if you would like to schedule a tour.
Match your Lifestyle with your Home
Contact Jonathan Varkey, who specializes in Calgary real estate, on how to match your lifestyle with your ideal home.
Get Started Now
Lifestyle Matchmaker
Let Jonathan Varkey find a property to match your lifestyle.
Listing provided by Royal LePage Benchmark
MLS®, REALTOR®, and the associated logos are trademarks of the Canadian Real Estate Association.
This REALTOR.ca listing content is owned and licensed by REALTOR® members of the Canadian Real Estate Association. This property for sale is located at 3719 2 Avenue SW in Calgary Ontario. It was last modified on October 17th, 2024. Contact Jonathan Varkey to schedule a viewing or to discover other Calgary real estate for sale.

