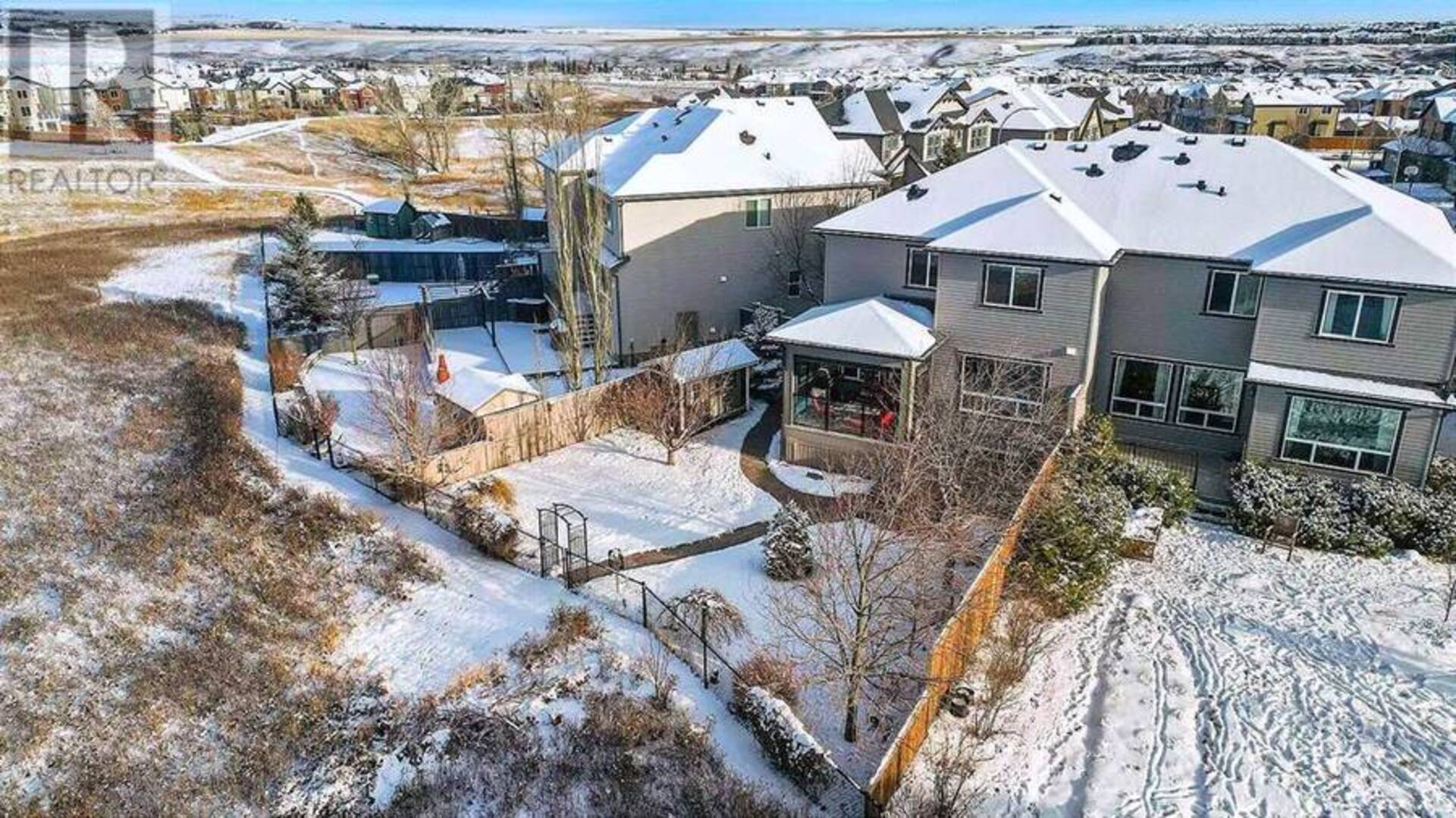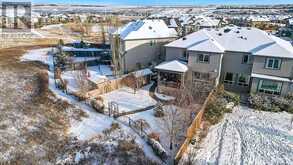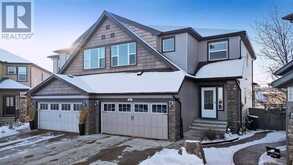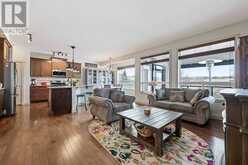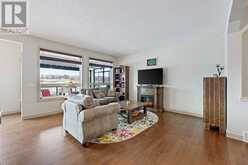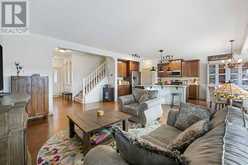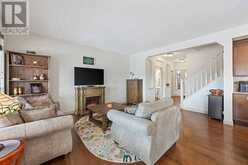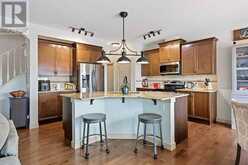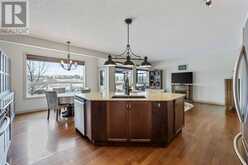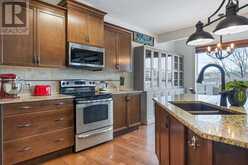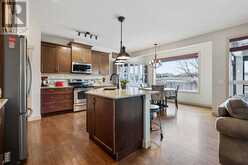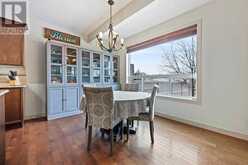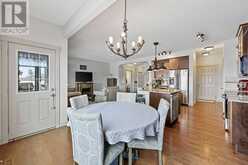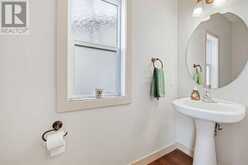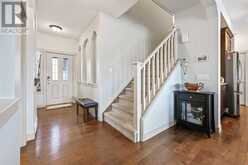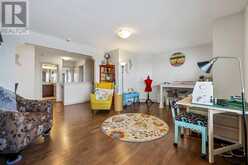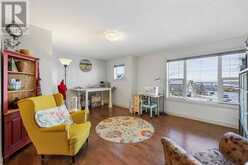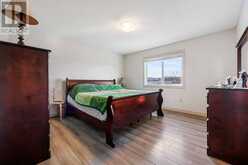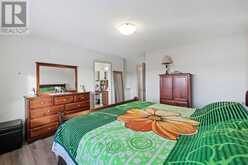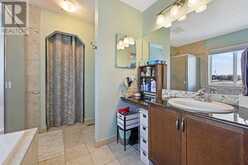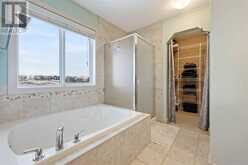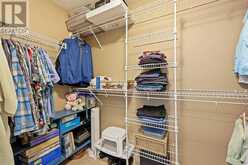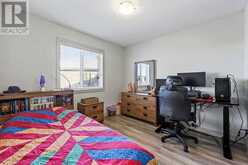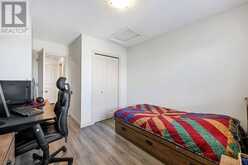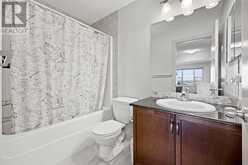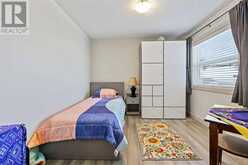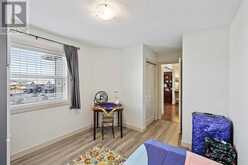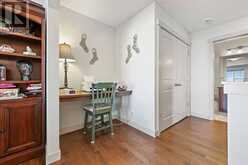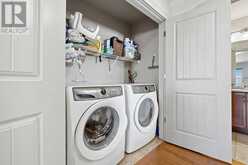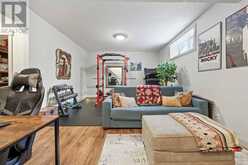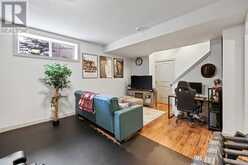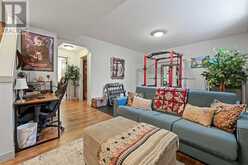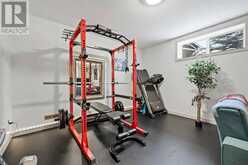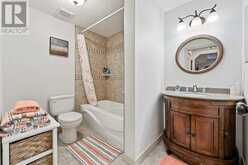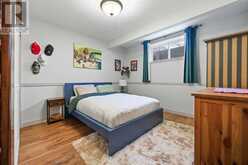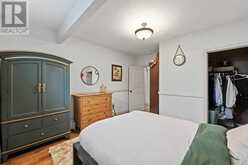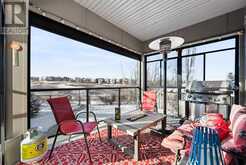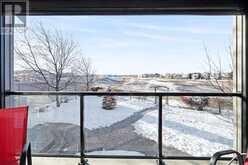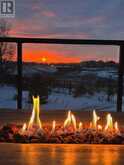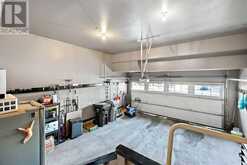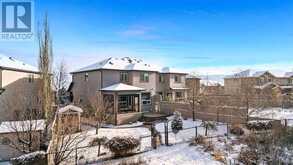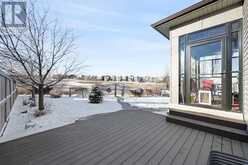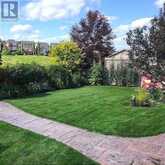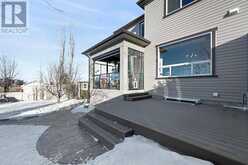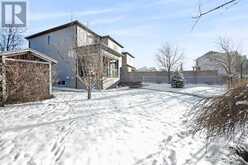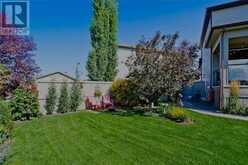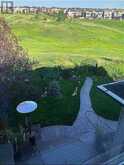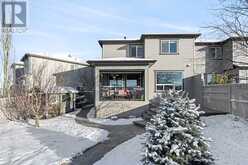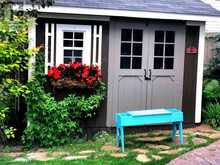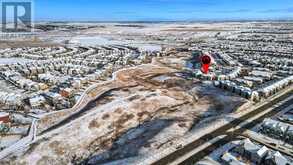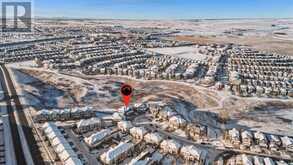44 Sage Hill Point NW, Calgary, Alberta
$700,000
- 4 Beds
- 4 Baths
- 1,858 Square Feet
This is the one you have been waiting for! This stunning property sits in a quiet cul-de-sac, on a massive pie lot, with sunny West exposure and breathtaking 180-degree views of the full ravine in Sage Hill. Quality Built by Shane Homes, rarely do homes come up for sale in this location! With over 2500 square feet of developed space and 4 bedrooms, bonus room, and 3.5 bathrooms, this well laid out property is sure to suit anyone’s needs. As you walk in the front door you are greeted by gleaming hardwood flooring leading you into the open concept main floor with large windows flooding the property with natural light. Spacious living room with picture window overlooking the amazing power screened and glassed all season covered patio with fire table, natural gas heater, and natural gas BBQ included! Gorgeous kitchen with espresso-stained maple cabinetry, granite counters, newer stainless-steel appliances, tile backsplash, full pantry, and undermount sink in the large center island with eating ledge. Open to the dining area/eating nook with stunning ravine views while you watch the sunset and access door to the deck and sunroom. Head upstairs to the large bonus room with oversized windows and built-in desk which makes a great kids play area, TV room, home office or hobby room! Master bedroom with newer laminate plank flooring and adjoining spa-like ensuite with floor to ceiling tile, soaker tub, separate shower, and walk-in closet. Good sized second and third bedrooms with their own full 4-piece bathroom and convenient upper floor laundry complete this well laid out upper floor. Fully finished basement with a large family room, big guest bedroom, and another full 4-piece bathroom. With a fully finished double attached garage and long front parking pad there is tons of space for parking and storage. This home has been lovingly maintained with numerous upgrades over the years such as completely new exterior in November 2024, with upgraded 30 year “Strong Roof” shingles a nd all new fascia, gutters, and eavestroughs. Other recent updates include a fully painted interior (2024), Fridge Dishwasher and Microwave (2021), Laminate Flooring Upstairs (2021), Screens and Glass on Deck $11,000 (2022) just to name a few. All of this located on one of the best pie lots in Sage Hill and in a dream backyard oasis with two-tiered composite deck, stamped concrete patio, mature trees and landscaping, storage shed, and backing West onto ravine with gate out to the walking trail system! Great place to unwind after a long day with a glass of wine and watch the sunset. Quick access in and out of the community and surrounded by schools, parks, shopping and all the amenities you would ever need! This property shows 10/10 and is a must see! (id:23309)
- Listing ID: A2185353
- Property Type: Single Family
- Year Built: 2009
Schedule a Tour
Schedule Private Tour
Jonathan Varkey would happily provide a private viewing if you would like to schedule a tour.
Match your Lifestyle with your Home
Contact Jonathan Varkey, who specializes in Calgary real estate, on how to match your lifestyle with your ideal home.
Get Started Now
Lifestyle Matchmaker
Let Jonathan Varkey find a property to match your lifestyle.
Listing provided by Real Broker
MLS®, REALTOR®, and the associated logos are trademarks of the Canadian Real Estate Association.
This REALTOR.ca listing content is owned and licensed by REALTOR® members of the Canadian Real Estate Association. This property for sale is located at 44 Sage Hill Point NW in Calgary Ontario. It was last modified on January 9th, 2025. Contact Jonathan Varkey to schedule a viewing or to discover other Calgary real estate for sale.

