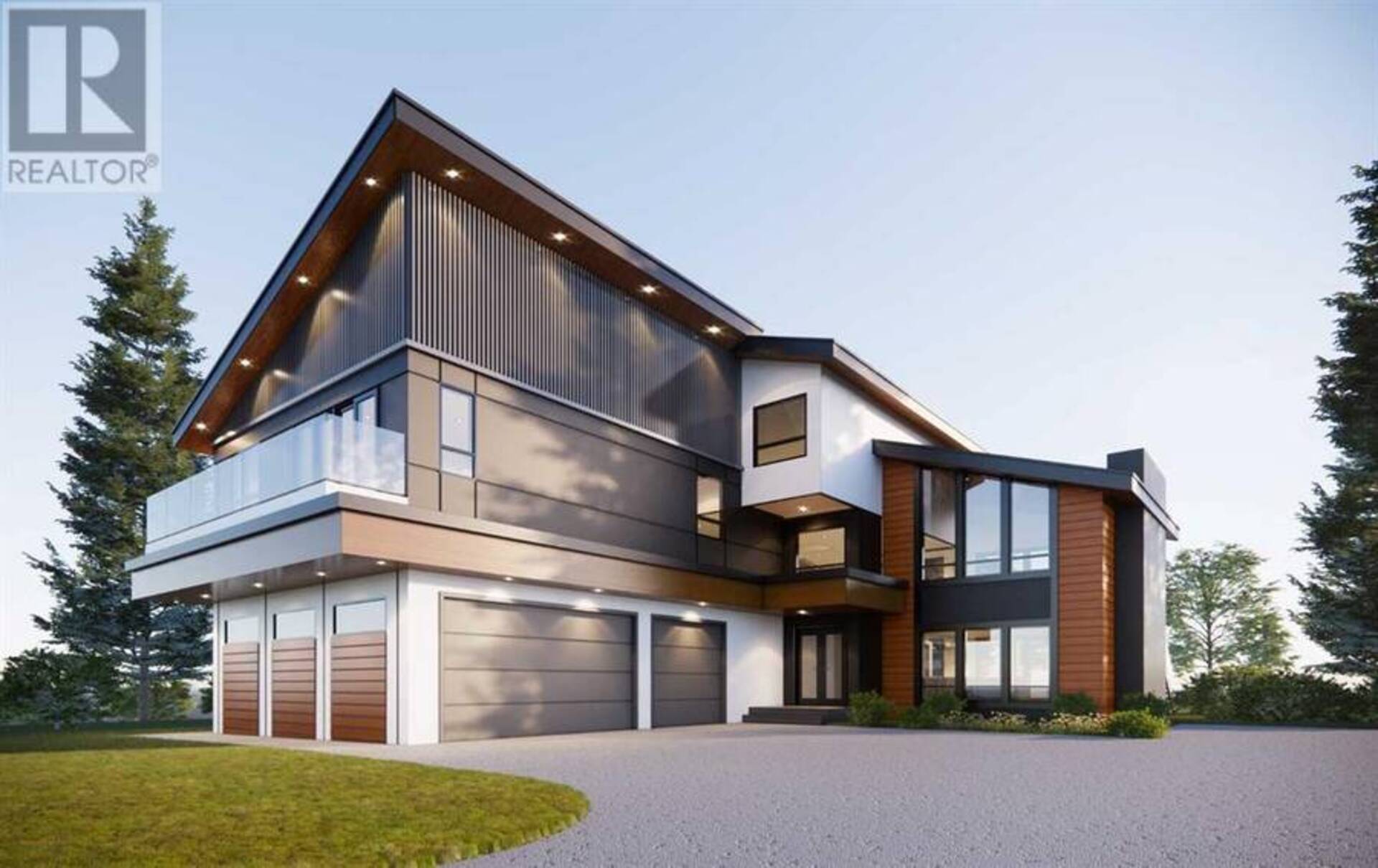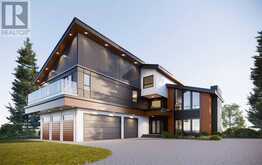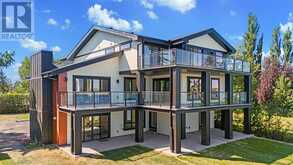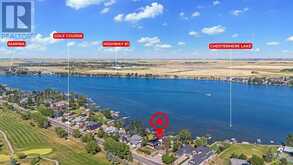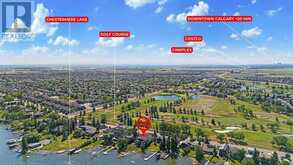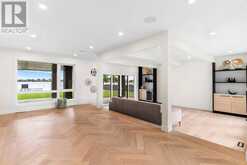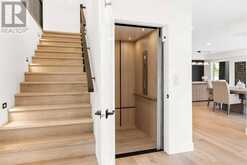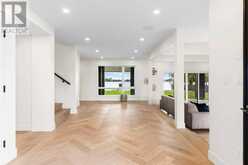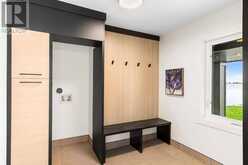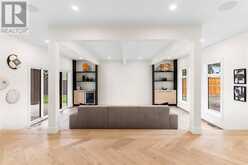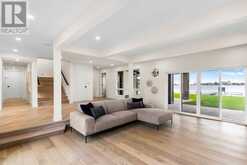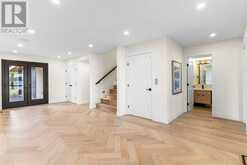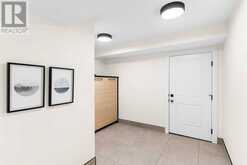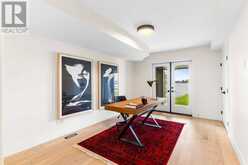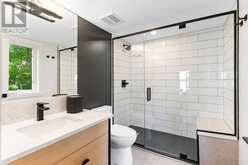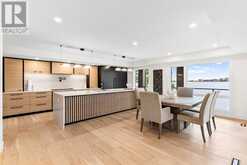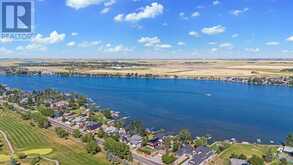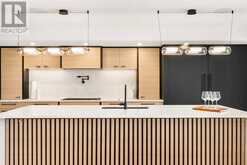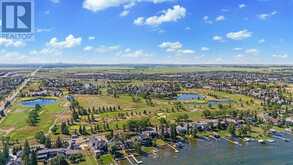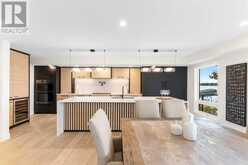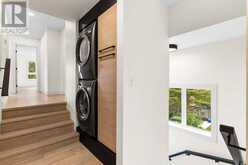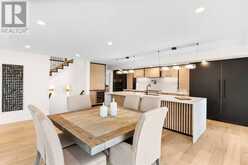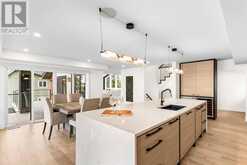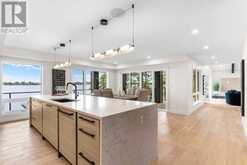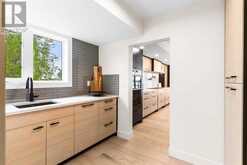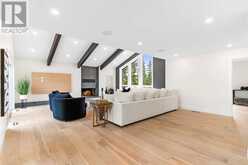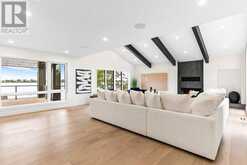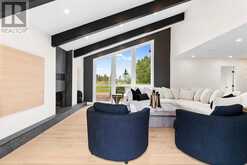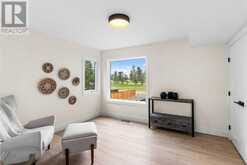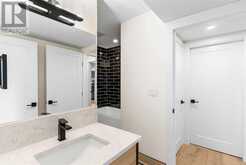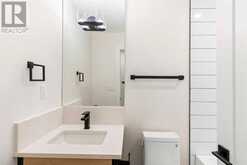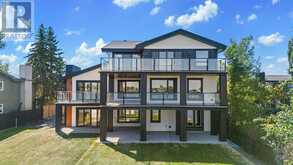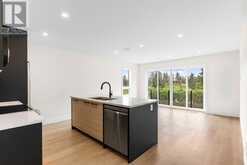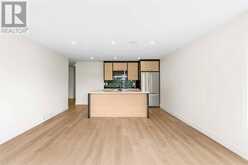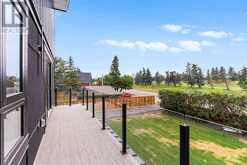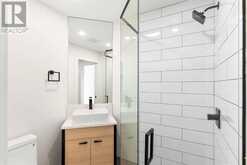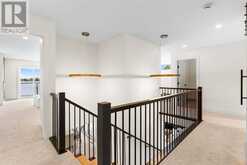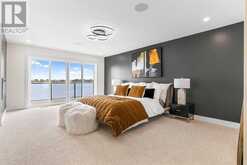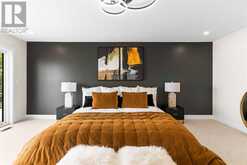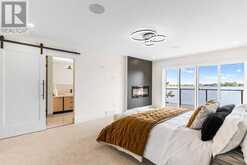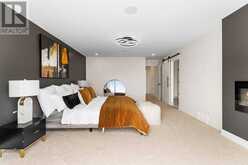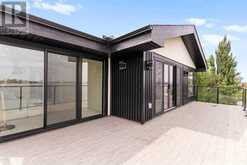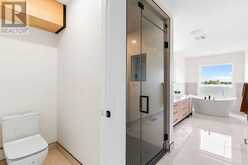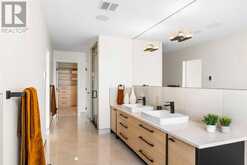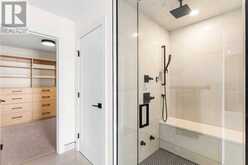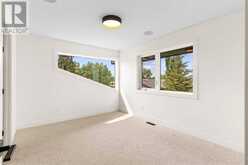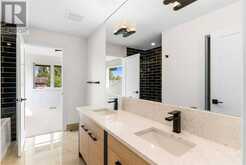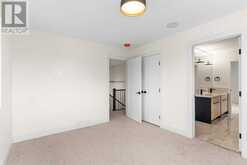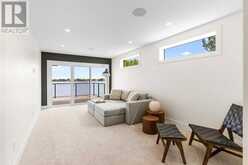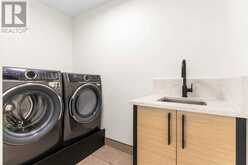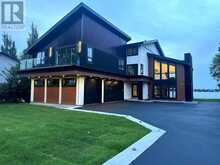476 WEST CHESTEMERE Drive, Chestermere, Alberta
$3,150,000
- 7 Beds
- 8 Baths
- 5,657 Square Feet
Introducing an exquisite lakefront home that exudes elegance, waterfront luxury and high class. Nestled on 0.50 ACRES with 5,657 Sq ft ABOVE GRADE living; this exceptional property offers captivating LAKE VIEWS and great views of the LAKESIDE GOLF COURSE. Boasting 7 beds and 6 baths Including an independent 2 bed, 2 bath legal suite with laundry & kitchen. This home is perfect for multi-generational living or entertaining guests. Boasts living spaces on every floor and an ELEVATOR, it provides the utmost convenience and comfort for all. The home has been completely redesigned and remodelled to the studs; with ALL NEW ELECTRICAL WIRING, PLUMBING, HVAC, INSULATION, ROOFING, EXTERIORS, and more. Showcasing modern luxury and sophistication, A THREE CAR GARAGE and FULLY UPDATED LANDSCAPING add to the grandeur of the home, elevating the allure of lakefront living. Step inside to discover a kitchen that will delight any culinary enthusiast. Featuring Schenk architectural products cabinet fascia, premium quartz countertops and backsplash, and a FULL DACOR APPLIANCE PACKAGE including a 72" BUILT-IN PANEL READY FRIDGE/FREEZER, CONVECTION MICROWAVE/WALL OVEN COMBO, 36" GAS RANGE, PANEL-READY DISHWASHER, and a COFFEE. BAR WITH A WINE or BEVERAGE FRIDGE. Every detail has been carefully considered, ensuring durability, style, and functionality. The main floor welcomes you with a sunken living room, complete with ample space for a large television, and sliding door access to the lake. Adjacent to the foyer, you'll find an open space perfect for a games room, as well as a half-bath and laundry with private access to the lake. On the second floor, a wood-burning fireplace and exposed wooden beams take centre stage, creating a cozy and inviting atmosphere. The third floor offers versatility, whether you desire a secluded space to relax and read or a playroom for your children. The bonus room provides ample space for everyone's needs. Escape to the master suite, located on the tran quil third floor, where a private deck offers unobstructed lake views. An electric fireplace sets a soothing ambiance and adds a touch of sophistication to the space. IN THE MASTER BEDROOM, INDULGE IN THE LUXURIOUS ENSUITE BATH, FEATURING HEATED FLOORS, A LARGE SHOWER, ELECTRIC TOWEL WARMER, A FREE STANDING TUB WITH BREATH TAKING LAKE VIEWS. HEATED FLOORS ADORNED WITH ONYX TILES CREATE A SPA-LIKE ATMOSPHERE, perfect for unwinding after a long day. Completing this masterpiece is a generously sized walk-in closet, complete with built-in drawers and hanging bays. Organize your clothing and accessories with ease. Other features: CCTV CAMERAS , AMBIENT LIGHTING, FULLY LANDSCAPED LAWN, MAINTENANCE FREE DOCK, TOPLESS HAND RAILS, ROUGHED IN VACUUM SYSTEM, and EXTERIOR SPEAKERS, BARBEQUE GAS LINE, EPOXY FLOOR IN GARAGE , TWO MUD ROOMS, generously sized walk in closets Experience the epitome of elegance, waterfront luxury, and excellence. Don't miss the opportunity to make it yours and elevate your lifestyle. (id:23309)
- Listing ID: A2185891
- Property Type: Single Family
Schedule a Tour
Schedule Private Tour
Jonathan Varkey would happily provide a private viewing if you would like to schedule a tour.
Match your Lifestyle with your Home
Contact Jonathan Varkey, who specializes in Chestermere real estate, on how to match your lifestyle with your ideal home.
Get Started Now
Lifestyle Matchmaker
Let Jonathan Varkey find a property to match your lifestyle.
Listing provided by Real Broker
MLS®, REALTOR®, and the associated logos are trademarks of the Canadian Real Estate Association.
This REALTOR.ca listing content is owned and licensed by REALTOR® members of the Canadian Real Estate Association. This property for sale is located at 476 WEST CHESTEMERE Drive in Chestermere Ontario. It was last modified on January 7th, 2025. Contact Jonathan Varkey to schedule a viewing or to discover other Chestermere real estate for sale.

